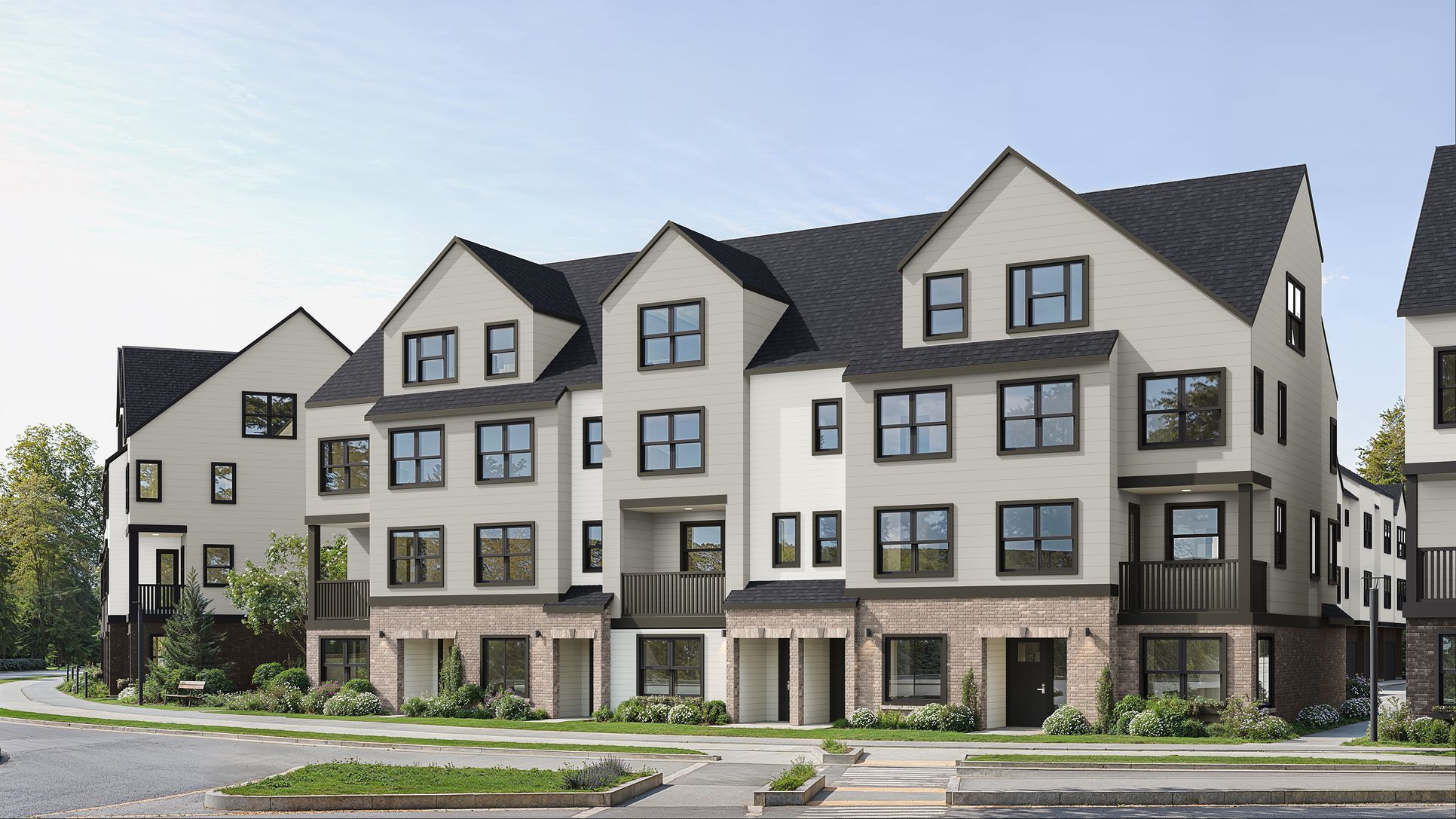Ascent Plan
Ready to build
710 NW Holly St, Issaquah WA 98027
Home by Blue Fern Homes
at Towns on 7th

3 BR
3 BA
2 GR
1,566 SQ FT

Exterior 1/12
Overview
1566 Sq Ft
2 Car Garage
3 Bathrooms
3 Bedrooms
4 Stories
Primary Bed Upstairs
Townhome
Ascent Plan Info
Modern design meets smart living in our Ascent plan, a 3-bedroom, 2.5-bath townhome plan with 1,566 sq. ft. and a 2-car garage. While its our most compact design, it lives exceptionally large, offering a functional living space with elevated finishes that emphasize stylish efficiency. The entry level provides a warm welcome with direct garage access. Upstairs, the open-concept main floor features a contemporary kitchen with plenty of counter space and an enclosed pantry, flowing seamlessly into the dining and living areas. On the third floor, the primary bedroom offers a walk-in closet and private bath, while the nearby laundry and additional bedroom add comfort and convenience. The top floor offers a flexible bonus space with an ensuite bathroom, ideal as a guest suite, office, workout area, lounge or creative retreat.With four levels of thoughtfully designed layouts, our Ascent plan brings comfort, function, and Northwest-inspired style together in our most efficient new home.
Floor plan center
View floor plan details for this property.
- Floor Plans
- Exterior Images
- Interior Images
- Other Media
Neighborhood
Community location & sales center
710 NW Holly St
Issaquah, WA 98027
710 NW Holly St
Issaquah, WA 98027
Schools near Towns on 7th
- Issaquah School District
Actual schools may vary. Contact the builder for more information.
Amenities
Home details
Ready to build
Build the home of your dreams with the Ascent plan by selecting your favorite options. For the best selection, pick your lot in Towns on 7th today!
Community & neighborhood
Community services & perks
- HOA fees: Unknown, please contact the builder
We created Blue Fern Homes over a decade ago with a shared passion for doing something that lasts. From finding the right land to the last detail in every home, integrity guides everything we do. We choose partners who share that same commitment to quality and care. When you choose Blue Fern Homes, you become part of a family that believes life begins at home. Our team is proud to live and work in the Pacific Northwest, and we bring that same pride into every space we create. For us, building homes is about more than construction. It’s about standing behind our work and ensuring your home continues to serve you well for years to come. We don’t just build homes; we open doors to better living
Ascent Plan by Blue Fern Homes
saved to favorites!
To see all the homes you’ve saved, visit the My Favorites section of your account.
Discover More Great Communities
Select additional listings for more information
We're preparing your brochure
You're now connected with Blue Fern Homes. We'll send you more info soon.
The brochure will download automatically when ready.
Brochure downloaded successfully
Your brochure has been saved. You're now connected with Blue Fern Homes, and we've emailed you a copy for your convenience.
The brochure will download automatically when ready.
Way to Go!
You’re connected with Blue Fern Homes.
The best way to find out more is to visit the community yourself!
