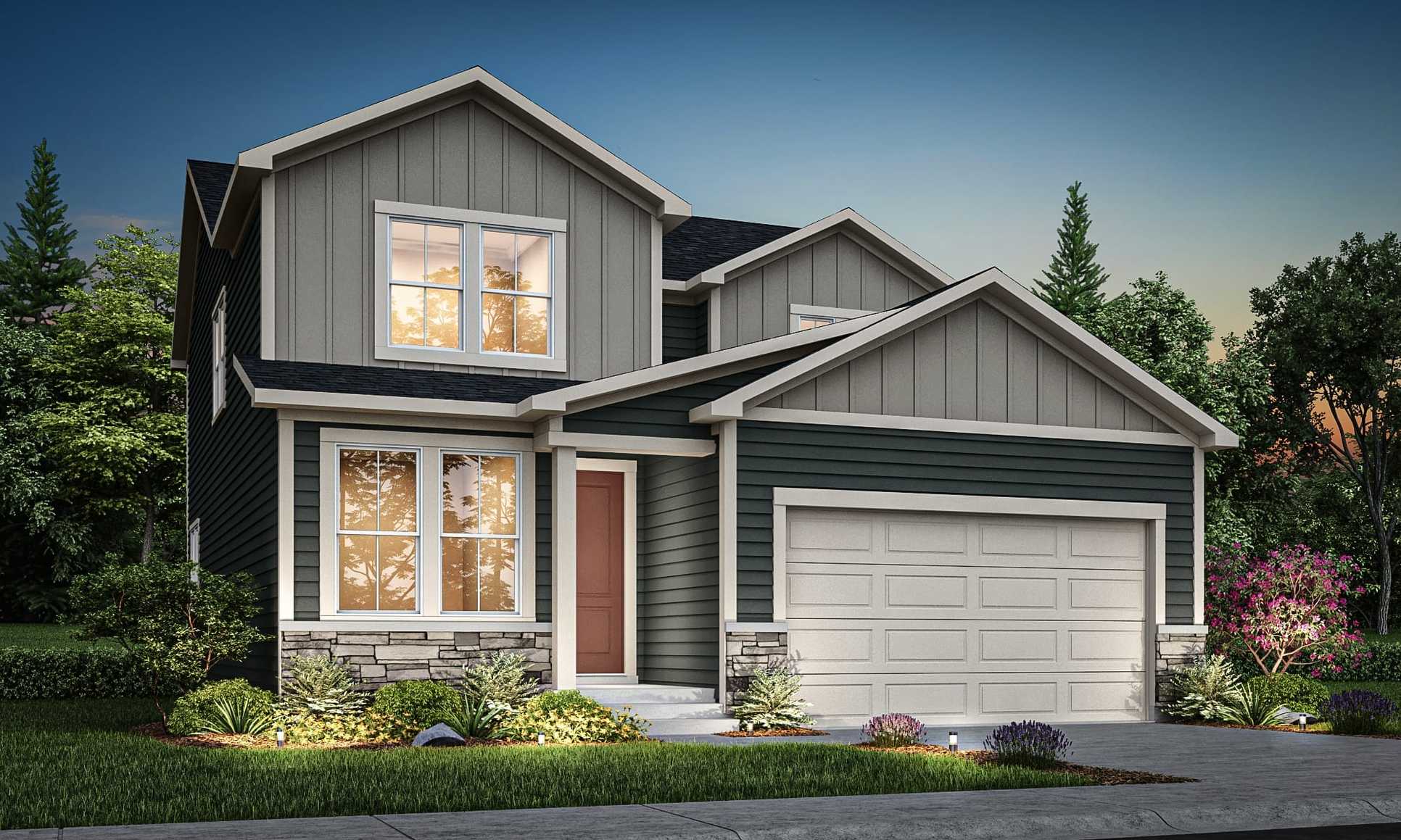Ash Plan
Ready to build
7969 Moose Mdw St, Colorado Springs CO 80925
Home by Aspen View Homes

The Price Range displayed reflects the base price of the homes built in this community.
You get to select from the many different types of homes built by this Builder and personalize your New Home with options and upgrades.
6 BR
4 BA
2 GR
3,478 SQ FT

Exterior 1/44
Overview
Single Family
3,478 Sq Ft
2 Stories
4 Bathrooms
6 Bedrooms
2 Car Garage
Ash Plan Info
The home of your dreams is finally here! The Ash floorplan is a two-story home that features a main level bedroom, main level full bath, a spacious pantry in the kitchen, a flex room with a spacious storage closet, and a built-in seating area at the garage entry. The upper level features a spacious loft, a 4-piece owners suite bath with a walk-in closet, two additional bedrooms, and a full bath. If the finished basement option is selected, this home comes with an additional bedroom, full bath, and a recreation room. Be sure to ask about all our included upgraded features! Prices, plans, and terms are effective on the date of publication and subject to change without notice. Depictions of homes or other features are artist conceptions. Hardscape, landscape, and other items shown may be decorator suggestions that are not included in the purchase price and availability may vary.
Floor plan center
View floor plan details for this property.
- Floor Plans
- Exterior Images
- Interior Images
- Other Media
Explore custom options for this floor plan.
- Choose Option
- Include Features
Neighborhood
Community location & sales center
7969 Moose Mdw St
Colorado Springs, CO 80925
7969 Moose Mdw St
Colorado Springs, CO 80925
Nearby schools
Widefield School District 3
Elementary school. Grades KG to 5.
- Public school
- Teacher - student ratio: 1:17
- Students enrolled: 519
6910 Defoe Ave, Colorado Spgs, CO, 80911
719-391-3455
Middle school. Grades 6 to 8.
- Public school
- Teacher - student ratio: 1:14
- Students enrolled: 544
136 Fontaine Blvd, Colorado Spgs, CO, 80911
719-391-3255
High school. Grades 9 to 12.
- Public school
- Teacher - student ratio: 1:18
- Students enrolled: 1241
615 Widefield Dr, Colorado Spgs, CO, 80911
719-391-3200
Actual schools may vary. We recommend verifying with the local school district, the school assignment and enrollment process.
Amenities
Home details
Ready to build
Build the home of your dreams with the Ash plan by selecting your favorite options. For the best selection, pick your lot in The Trails at Aspen Ridge-2 today!
Community & neighborhood
Community services & perks
- HOA fees: Unknown, please contact the builder
Neighborhood amenities
Safeway
2.92 miles away
6925 Mesa Ridge Pkwy
Alpenrose German Deli
3.01 miles away
49 Widefield Blvd
Walmart Supercenter
3.30 miles away
6310 S US Highway 85-87
Peterson AFB Commissary
3.80 miles away
1040 E Stewart Ave
King Soopers
4.93 miles away
2910 S Academy Blvd
Walmart Bakery
3.30 miles away
6310 S US Highway 85-87
GNC
3.82 miles away
1030 E Stewart Ave
Walmart Bakery
5.49 miles away
1622 S Academy Blvd
Walmart Bakery
5.54 miles away
4425 Venetucci Blvd
Holsum Bakery
6.40 miles away
2817 Janitell Rd
Mountain Vista Grille
2.55 miles away
7770 Milton E Proby Pkwy
La Veta, Ltd
2.79 miles away
9425 Peaceful Valley Rd
Szechuan Panda
2.81 miles away
6928 Mesa Ridge Pkwy
Wingstop
2.81 miles away
6922 Mesa Ridge Pkwy
Pike's Perk
2.55 miles away
7770 Milton E Proby Pkwy
Dunkin'
2.85 miles away
6650 Mesa Ridge Pkwy
Starbucks
2.90 miles away
6845 Mesa Ridge Pkwy
Starbucks
2.92 miles away
6925 Mesa Ridge Pkwy
Morning Glory Espresso
2.96 miles away
101 Fontaine Blvd
Frisch Screen Printing & Embroidery
2.64 miles away
41 N Belmont St
Family Dollar
2.80 miles away
6960 Mesa Ridge Pkwy
Rusty Treasures
3.18 miles away
709 Main St
Walmart Supercenter
3.30 miles away
6310 S US Highway 85-87
Family Dollar
3.30 miles away
350 Main St
Applebee's Grill + Bar
3.17 miles away
6428 S US Highway 85-87
Shots Tavern
3.27 miles away
1831 Main St
Detour Lounge
3.41 miles away
4080 Clear View Frontage Rd
The Garden Grille
4.13 miles away
2035 Aerotech Dr
Drennan Investments Inc
4.55 miles away
3721 Drennan Rd
Please note this information may vary. If you come across anything inaccurate, please contact us.
For Over 25 Years, View Homes has been crafting quality homes in Texas, New Mexico and Colorado. We have been recognized by many organizations for our quality homes, customer experience and dedication to our community. While we are pleased with recognition, we are most proud of the solid foundation and values our company is based on. Our goals go beyond numbers and metrics. We are dedicated to providing the best customer journey and home building experience through compassion, commitment to excellence, honesty and collaboration. We are committed to building you a place to call home, a place to create memories with family and friends, which will forever be the best view. View Homes – Building Life’s Greatest View
Take the next steps toward your new home
Ash Plan by Aspen View Homes
saved to favorites!
To see all the homes you’ve saved, visit the My Favorites section of your account.
Discover More Great Communities
Select additional listings for more information
We're preparing your brochure
You're now connected with Aspen View Homes. We'll send you more info soon.
The brochure will download automatically when ready.
Brochure downloaded successfully
Your brochure has been saved. You're now connected with Aspen View Homes, and we've emailed you a copy for your convenience.
The brochure will download automatically when ready.
Way to Go!
You’re connected with Aspen View Homes.
The best way to find out more is to visit the community yourself!
