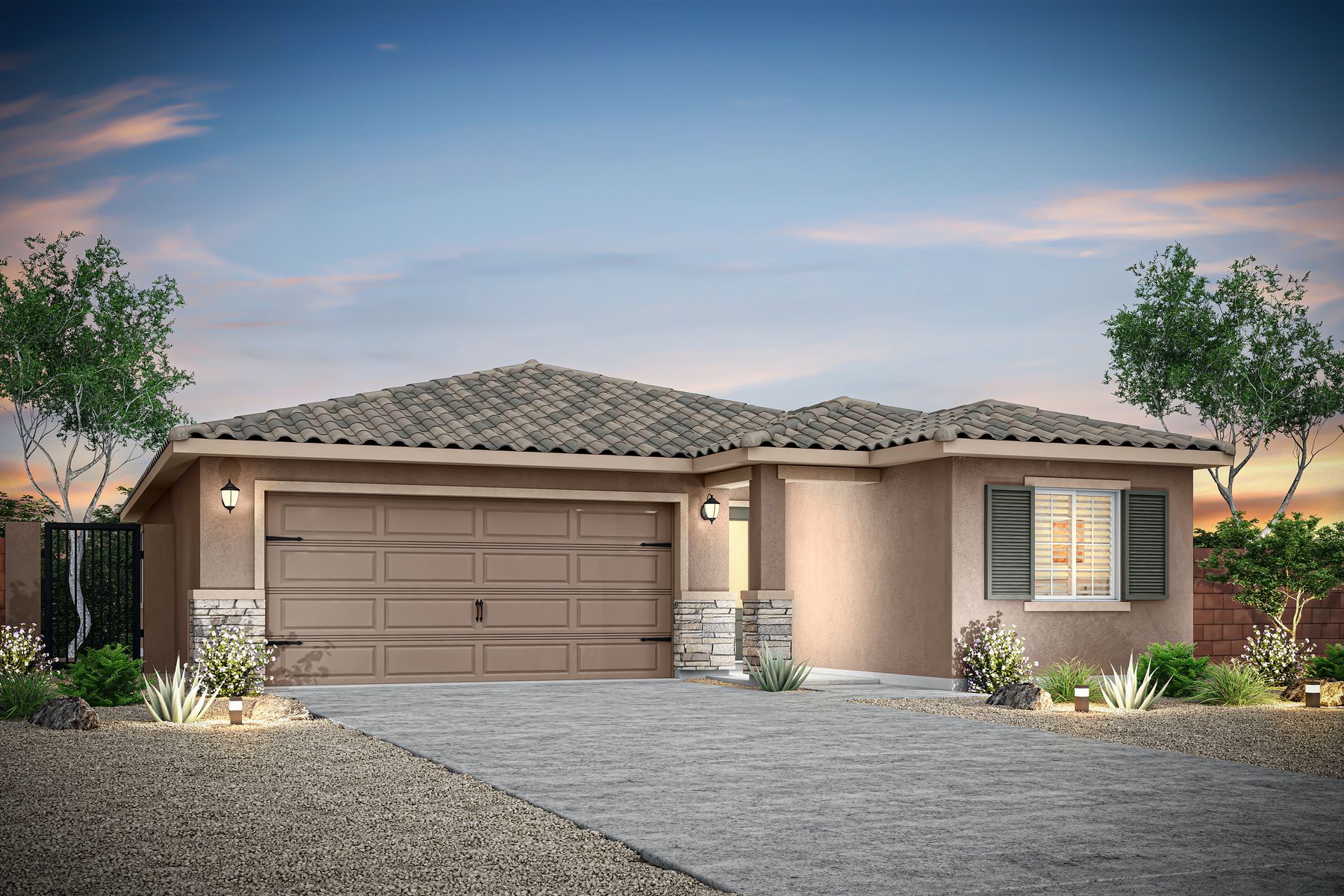Ash Plan
Ready to build
21989 E Rider Ave, Red Rock AZ 85145
Home by LGI Homes

The Price Range displayed reflects the base price of the homes built in this community.
You get to select from the many different types of homes built by this Builder and personalize your New Home with options and upgrades.
3 BR
2 BA
2 GR
1,244 SQ FT

The Ash by LGI Homes. 1/8
Special offers
Explore the latest promotions at Red Rock Village. Contact LGI Homes to learn more!
Make Your Move Sales Event – Save BIG on Your New Home!
Overview
1 Story
1244 Sq Ft
2 Bathrooms
2 Car garage
3 Bedrooms
Breakfast Area
Family Room
Green Construction
Guest Room
Living Room
Single Family
Walk-In Closets
Ash Plan Info
LAST CHANCE TO OWN THIS FLOOR PLAN! The single-story Ash at Red Rock Village showcases an efficient layout with three bedrooms, two bathrooms, a two-car garage, and upgraded kitchen. Located off the entry is a private hallway to the two secondary bedrooms, creating space and privacy for guests and family alike. As you continue on, you are greeted by the open living area that connects the family room, kitchen, and dining nook. In a corner of its own, the primary suite offers a large bedroom with an attached bathroom and walk-in closet. The Ash plan at Red Rock Village is the perfect home to plant roots and establish a household.
Floor plan center
View floor plan details for this property.
- Floor Plans
- Exterior Images
- Interior Images
- Other Media
Explore custom options for this floor plan.
- Choose Option
- Include Features
Neighborhood
Community location & sales center
21989 E Rider Ave
Red Rock, AZ 85145
21989 E Rider Ave
Red Rock, AZ 85145
Head North on Interstate 10 from Tucson Get off I-10 at Exit 226 (Red Rock) Turn Left at stop sign In 0.2 miles turn right at the end of the road (Camino Correo) In 0.2 miles turn left at Sasco Road Continue on Sasco Rd for 0.8 miles and turn left at Red Rock Road Continue on Red Rock Road for 0.5 miles Turn Right onto Copperhead Drive Turn Left onto E. Rider Avenue
Nearby schools
Red Rock Elementary District
Elementary-Middle school. Grades PK to 8.
- Public school
- Teacher - student ratio: 1:17
- Students enrolled: 445
20854 E Homestead Dr, Red Rock, AZ, 85145
520-682-3331
Actual schools may vary. We recommend verifying with the local school district, the school assignment and enrollment process.
Amenities
Home details
Ready to build
Build the home of your dreams with the Ash plan by selecting your favorite options. For the best selection, pick your lot in Red Rock Village today!
Community & neighborhood
Local points of interest
- Picacho Peak State Park
- Views
Social activities
- Rooster Cogburn Ostrich Ranch
Health and fitness
- Pool
- Trails
- Volleyball
- Basketball
- Baseball
Community services & perks
- HOA fees: Unknown, please contact the builder
- Red Rock Village Baseball Fields
- Red Rock Village Playground
- Red Rock Village Water Park
- Red Rock Village Skate Park
- Red Rock Village Basketball Court
- Red Rock Village Sand Volleyball Courts
- Playground
- Park
Neighborhood amenities
Circle S Saloon
9.35 miles away
16021 W El Tiro Rd
Nicos Mexican Food
9.71 miles away
11855 W Marana Rd
La Tumbleweed Lounge
9.82 miles away
13915 N Sandario Rd
R & R Pizza Express
9.84 miles away
13905 N Sandario Rd
McDonald's
9.85 miles away
13934 N Sandario Rd
Circle S Saloon
9.35 miles away
16021 W El Tiro Rd
La Tumbleweed Lounge
9.82 miles away
13915 N Sandario Rd
Please note this information may vary. If you come across anything inaccurate, please contact us.
Here at LGI Homes, we know that we're a new home builder that is different. Building homes with great value and great prices in excellent locations, such as Dallas-Fort Worth, Houston, San Antonio, Austin, Phoenix, Tucson, Albuquerque, Tampa, Orlando, Charlotte, Denver and Atlanta. In every one of our new home communities, we have assembled a team of dedicated home buying professionals who are ready and able to walk you through the home buying process, and help you find the perfect new home. Contact us now, and let us start you on your journey toward homeownership. You’ll be glad you did!
TrustBuilder reviews
Take the next steps toward your new home
Ash Plan by LGI Homes
saved to favorites!
To see all the homes you’ve saved, visit the My Favorites section of your account.
Discover More Great Communities
Select additional listings for more information
We're preparing your brochure
You're now connected with LGI Homes. We'll send you more info soon.
The brochure will download automatically when ready.
Brochure downloaded successfully
Your brochure has been saved. You're now connected with LGI Homes, and we've emailed you a copy for your convenience.
The brochure will download automatically when ready.
Way to Go!
You’re connected with LGI Homes.
The best way to find out more is to visit the community yourself!

