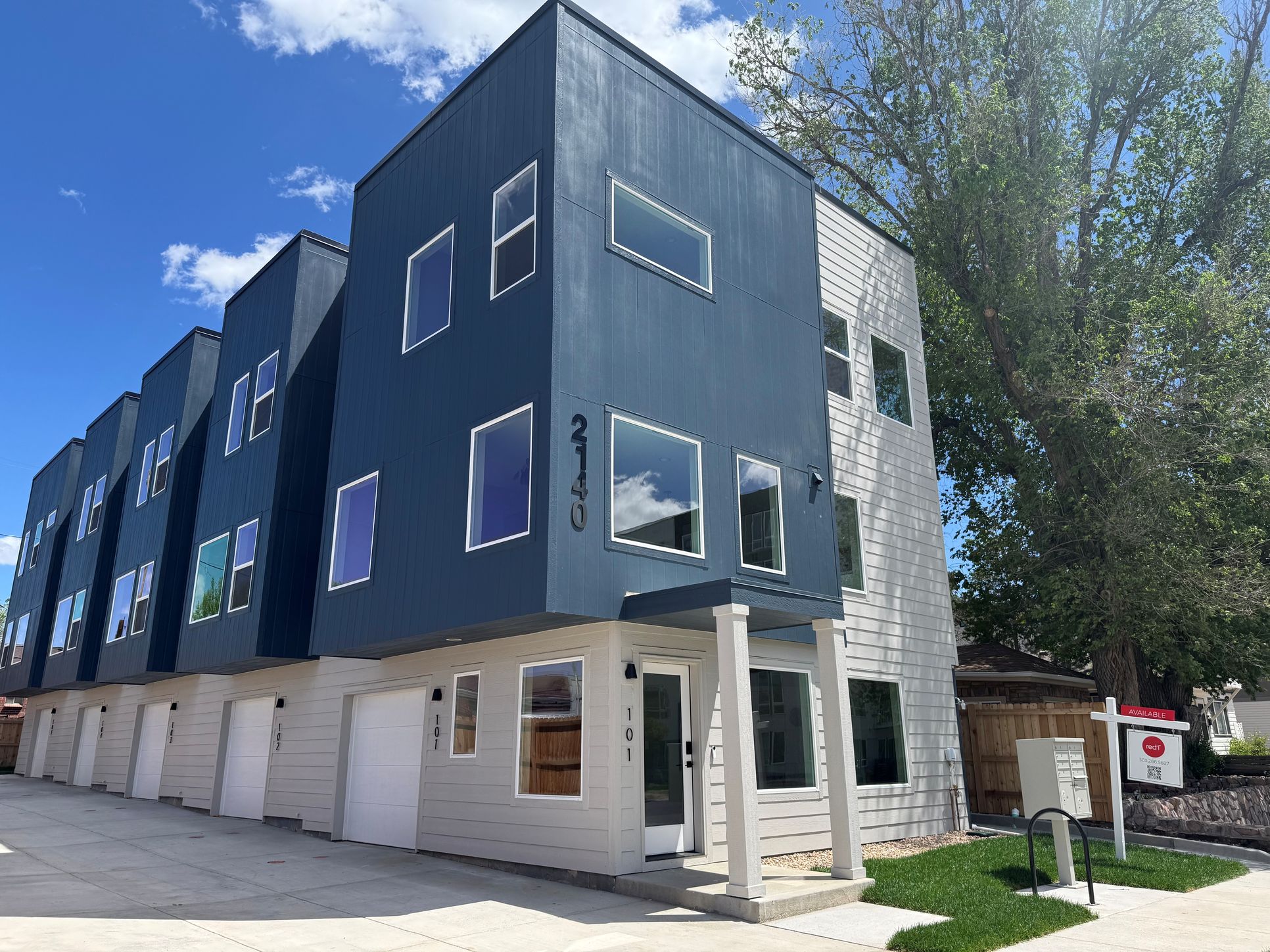Ash LiteTowns Plan
Ready to build
Denver CO 80223
Home by redT Homes
at redT Homes

Last updated 5 days ago
The Price Range displayed reflects the base price of the homes built in this community.
You get to select from the many different types of homes built by this Builder and personalize your New Home with options and upgrades.
2 BR
2.5 BA
1 GR
1,234 SQ FT

Exterior 1/26
Overview
Multi Family
1,234 Sq Ft
4 Stories
2 Bathrooms
1 Half Bathroom
2 Bedrooms
1 Car Garage
Primary Bed Upstairs
Dining Room
Living Room
Breakfast Area
Deck
Flex Room
Green Construction
Walk In Closets
Ash LiteTowns Plan Info
Discover modern townhome luxury with unmatched rooftop experiences! Imagine enjoying breathtaking city and mountain views from your private rooftop deck. Ash LiteTowns offer the ultimate in urban living in University Heights, offering five spacious three-story units designed to impress.
Key Features:
Rooftop Retreat: Customize your outdoor space with features like pergolas, seating, and more.
Prime Location: Near E Evans Ave and Colorado Blvd, with easy access to I-25, University of Denver, and local amenities.
Modern Design: Sleek interiors, quartz countertops, soft-close cabinets, and stainless appliances.
Sustainable Living: LEED Gold certified for energy efficiency and a healthier indoor environment.
Spacious Living: Homes range from 1,234 to 1,606 square feet.
Neighborhood
Community location & sales center
Denver, CO 80223
Denver, CO 80223
Schools near redT Homes
- Maplewood Local Schools
Actual schools may vary. Contact the builder for more information.
Amenities
Home details
Green program
redT Homes - Building a Greener Colorado
Ready to build
Build the home of your dreams with the Ash Litetowns plan by selecting your favorite options today!
Community & neighborhood
Community services & perks
- HOA Fees: Unknown, please contact the builder
Builder details
redT Homes

Take the next steps toward your new home
Ash LiteTowns Plan by redT Homes
saved to favorites!
To see all the homes you’ve saved, visit the My Favorites section of your account.
Discover More Great Communities
Select additional listings for more information
We're preparing your brochure
You're now connected with redT Homes. We'll send you more info soon.
The brochure will download automatically when ready.
Brochure downloaded successfully
Your brochure has been saved. You're now connected with redT Homes, and we've emailed you a copy for your convenience.
The brochure will download automatically when ready.
Way to Go!
You’re connected with redT Homes.
The best way to find out more is to visit the community yourself!
