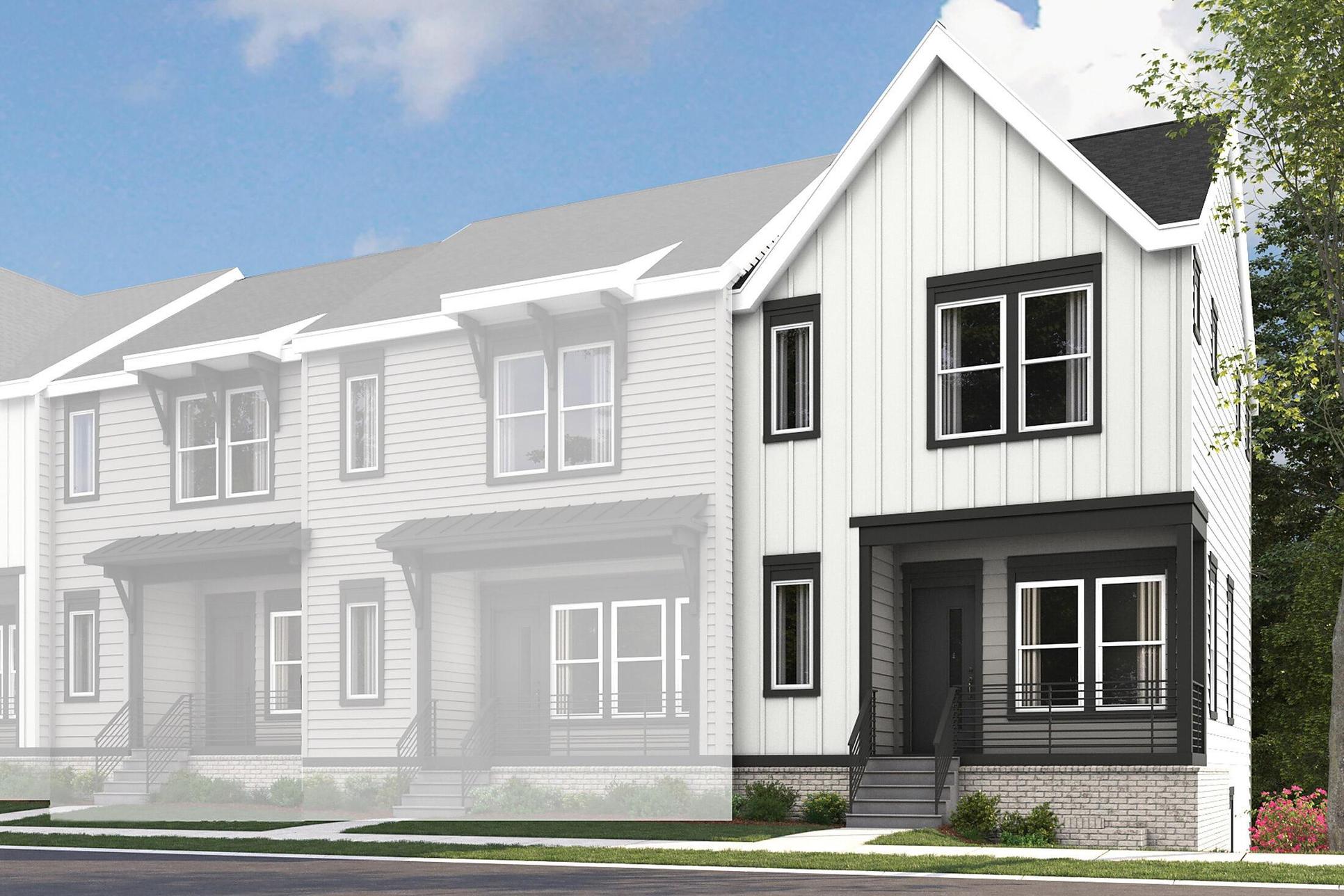Ashby Plan
Ready to build
425 Prine Place, Charlotte NC 28213
Home by Empire Communities
at Brixton

Last updated 22 hours ago
The Price Range displayed reflects the base price of the homes built in this community.
You get to select from the many different types of homes built by this Builder and personalize your New Home with options and upgrades.
2 BR
2.5 BA
2 GR
1,598 SQ FT

Exterior 1/27
Special offers
Explore the latest promotions at Brixton. Contact Empire Communities to learn more!
Closing Cost Incentive
Overview
Single Family
1,598 Sq Ft
3 Stories
2 Bathrooms
1 Half Bathroom
2 Bedrooms
2 Car Garage
Ashby Plan Info
The Ashby townhome offers a versatile first-floor, with either a Flex room with half bath and closet or guest suite with private bath. It also has a 2-car rear entry garage. The open second floor offers a spacious kitchen with an island large enough to dine at and a pantry closet, open living space, and a covered terrace at the front door. Up two steps is the powder room. The third floor includes a stacked laundry closet and two bedrooms, both with private baths. The Premier Suite includes a generous walk-in closet and a large shower plus double sinks. This plan includes 9' ceilings throughout, and is available as both an interior and exterior home. Tour our Ashby model home at Brixton.
Floor plan center
View floor plan details for this property.
- Floor Plans
- Exterior Images
- Interior Images
- Other Media
Neighborhood
Community location & sales center
425 Prine Place
Charlotte, NC 28213
425 Prine Place
Charlotte, NC 28213
Nearby schools
Charlotte-Mecklenburg SD
Elementary School. Grades K to 5.
- Public School
- Teacher - student ratio: 1:13
- Students enrolled: 575
325 Rocky River Rd W, Charlotte, NC, 28213
(980) 343-6820
Middle School. Grades 6 to 8.
- Public School
- Teacher - student ratio: 1:16
- Students enrolled: 894
500 Bilmark Ave, Charlotte, NC, 28213
(980) 343-0698
High School. Grades 9 to 12.
- Public School
- Teacher - student ratio: 1:20
- Students enrolled: 2247
7600 Ibm Dr, Charlotte, NC, 28262
(980) 343-5284
Actual schools may vary. We recommend verifying with the local school district, the school assignment and enrollment process.
Amenities
Home details
Ready to build
Build the home of your dreams with the Ashby plan by selecting your favorite options. For the best selection, pick your lot in Brixton today!
Community & neighborhood
Local points of interest
- Greenbelt
Community services & perks
- HOA Fees: $245/month
Neighborhood amenities
Patel Brothers
0.41 mile away
8109 University City Blvd
Walmart Supercenter
0.57 mile away
7735 N Tryon St
India Grocers
0.64 mile away
8215 University City Blvd
World Market
0.82 mile away
8150 Ikea Blvd
Harris Teeter
0.93 mile away
8600 University City Blvd
Walmart Bakery
0.57 mile away
7735 N Tryon St
Smallcakes Cupcakery
0.80 mile away
6925 University City Blvd
Planet Supplements
0.86 mile away
8538 University City Blvd
Patel Brothers
0.41 mile away
8109 University City Blvd
Golden Corral
0.44 mile away
7701 N Tryon St
Subway
0.45 mile away
7747 N Tryon St
McDonald's
0.46 mile away
8121 University City Blvd
Ishi
0.50 mile away
8205 University City Blvd
Starbucks
0.45 mile away
8120 University City Blvd
Starbucks
0.76 mile away
8420 University City Blvd
Starbucks
0.80 mile away
6925 University City Blvd
Starbucks
0.93 mile away
8600 University City Blvd
Starbucks
1.02 miles away
8514 University Center Blvd
Gabe's
0.35 mile away
8101 University City Blvd
Target
0.45 mile away
8120 University City Blvd
T.J. Maxx
0.53 mile away
8331 Ikea Blvd
Walmart Supercenter
0.57 mile away
7735 N Tryon St
Cato Fashions
0.57 mile away
7735 N Tryon St
1st & Goal
0.27 mile away
7801 University City Blvd
Patel Brothers
0.41 mile away
8109 University City Blvd
NC Tavern
0.54 mile away
8225 University City Blvd
Outback Steakhouse
0.57 mile away
8405 Ikea Blvd
Dubai Hookah Lounge
0.79 mile away
1001 E W T Harris Blvd
Please note this information may vary. If you come across anything inaccurate, please contact us.
Empire Communities™ is proud to create inspiring places to live. As one of North America’s largest family-owned and operated new home builders, more than 32,000 families have trusted us to bring their homeownership dreams to life. With over 30 years of experience under our belt, we now proudly operate in two countries, six regions, and have built over +90 communities. Whether you want to live life with a little more ease in a charming small town or be part of the hustle and bustle of city life, explore the cities and surrounding areas we build in to find the home that’s perfect for you.
Take the next steps toward your new home
Ashby Plan by Empire Communities
saved to favorites!
To see all the homes you’ve saved, visit the My Favorites section of your account.
Discover More Great Communities
Select additional listings for more information
Way to Go!
You’re connected with Empire Communities.
The best way to find out more is to visit the community yourself!
