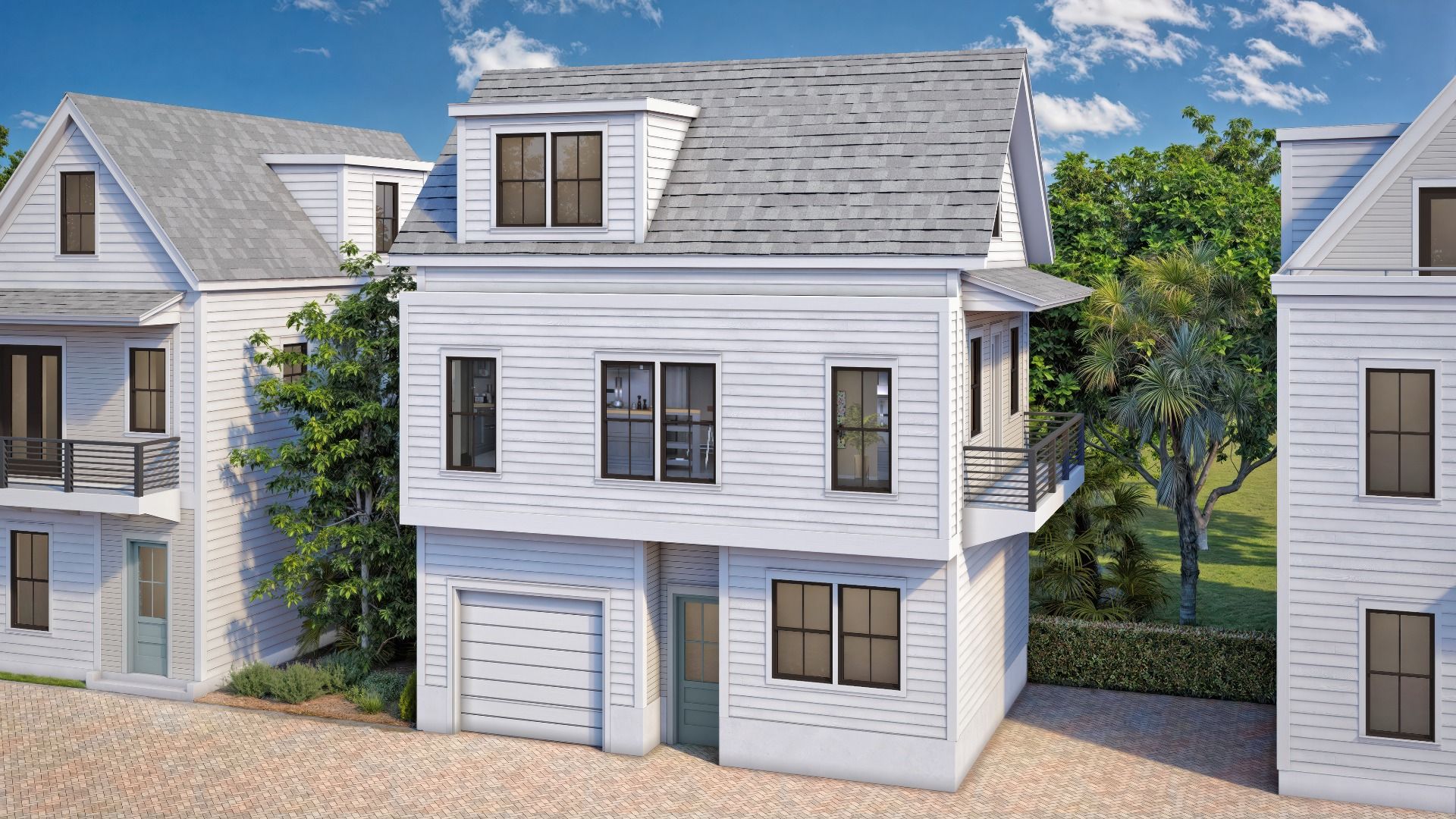Ashford Plan
Ready to build
125 B Nunan St, Charleston SC 29403
Home by DRB Homes
at Grants Court

Last updated 09/23/2025
The Price Range displayed reflects the base price of the homes built in this community.
You get to select from the many different types of homes built by this Builder and personalize your New Home with options and upgrades.
$25,000
3 BR
3 BA
1 GR
1,416 SQ FT

The Ashford 1/3
Special offers
Explore the latest promotions at Grants Court. Contact DRB Homes to learn more!
Fall Into Savings With Up To $20,000 In Flex Cash On Quick Move-In Homes!
Fall Into Savings with Up to $20,000* Your Cash, Your Way On Quick Move-In Homes!
Overview
1 Car Garage
1416 Sq Ft
3 Bathrooms
3 Bedrooms
3 Stories
Dining Room
Guest Room
Living Room
Primary Bed Upstairs
Single Family
Ashford Plan Info
Discover the Ashford, a beautifully designed three-story home that blends modern elegance with everyday functionality. From the moment you arrive, the Ashford makes a statement with its clean coastal-inspired exterior, featuring charming dormers, crisp white siding, and sleek black-framed windows. A private 1-car parking space and front entry create a welcoming and practical ground-level layout. Inside, the home offers thoughtfully designed spaces for both living and entertaining: First Floor: Flexible bed/living area with a full bath and kitchenette for additional living or guest accommodations Second Floor: Bright open-concept kitchen, dining, and living area ideal for hosting or relaxing Second Floor: Spacious secondary bedroom with full bath for added flexibility Top Floor: Expansive primary suite with luxurious bath, walk-in closet, and convenient laundry area Natural Light: Tall dormer windows enhance the airy, open feel of the primary suite With its thoughtful layout, stylish curb appeal, and flexible living spaces, the Ashford is perfect for those seeking modern convenience and timeless charm in a vibrant community setting. Schedule your visit today!
Floor plan center
View floor plan details for this property.
- Floor Plans
- Exterior Images
- Interior Images
- Other Media
Neighborhood
Community location & sales center
125 B Nunan St
Charleston, SC 29403
125 B Nunan St
Charleston, SC 29403
Schools near Grants Court
- Charleston 01 School District
Actual schools may vary. Contact the builder for more information.
Amenities
Home details
Ready to build
Build the home of your dreams with the Ashford plan by selecting your favorite options. For the best selection, pick your lot in Grants Court today!
Community & neighborhood
Community services & perks
- HOA fees: Unknown, please contact the builder
Neighborhood amenities
Charlies Grocery on Spring
0.26 mile away
119 Spring St
Coming Street Grocery LLC
0.36 mile away
224 Coming St
Martha's Quick Stop
0.37 mile away
687 King St
Berts Market
0.40 mile away
202 Ashley Ave
Rawan Market
0.57 mile away
949 King St
Sugar Bake Shop
0.37 mile away
59 1/2 Cannon St
Twenty Six Divine
0.39 mile away
682 King St
Weltons Tiny Bakeshop
0.39 mile away
682 King St
Once Upon A Treat
0.39 mile away
624 Rutledge Ave
Daps Breakfast & Imbibe
0.05 mile away
280 Ashley Ave
Guilded Horn
0.07 mile away
267 Rutledge Ave
Street Bird Westside
0.19 mile away
218 President St
Purlieu
0.19 mile away
237 Fishburne St
Vern's
0.23 mile away
41 Bogard St
The Daily
0.32 mile away
652B King St
Starbucks
0.54 mile away
171 Moultrie St
PJ's Coffee
0.56 mile away
171 Ashley Ave
Starbucks
0.57 mile away
547 Meeting St
Rush Bowls
0.58 mile away
22 Westedge St
Bobbles & Lace
0.49 mile away
577 King St
Super Bad Men's Clothing
0.56 mile away
532 King St
Family Dollar Dollar Tree
0.58 mile away
478 Meeting St
The Athlete's Foot
0.58 mile away
516 King St
All Point Bulletin Charleston
0.59 mile away
460 Meeting St
Estadio
0.24 mile away
122 Spring St
Elliotborough Mini Bar Inc
0.26 mile away
18 Percy St
Pink Cactus
0.26 mile away
100A Spring St
Wild Common
0.27 mile away
103 Spring St
FUEL CHARLESTON
0.31 mile away
211 Rutledge Ave
Please note this information may vary. If you come across anything inaccurate, please contact us.
Let DRB Homes put decades of industry experience to work for you. We understand that building a new home is not a one-size-fits-all process or journey; get ready to personalize your home to meet your unique needs. You can start by exploring the full portfolio of our most popular floor plans, all available in our new home communities across the region.
Our award-winning team is backed by the DRB Group, a growing, dynamic organization that includes two residential builder brands, a title company, and a residential development services branch providing entitlement, development and construction services. DRB Group's complete spectrum of services operates in 14 states and 35 markets -East Coast to Arizona, Colorado, Texas, and beyond.
Our DRB team will work with you every step of the way. From the on-site salespeople you meet with to the construction crew laying the foundation for your home — we're all working toward the same goal. The same is true for the members of our leadership team, who oversee the entire operation and ensure a seamless process.
TrustBuilder reviews
Take the next steps toward your new home
Ashford Plan by DRB Homes
saved to favorites!
To see all the homes you’ve saved, visit the My Favorites section of your account.
Discover More Great Communities
Select additional listings for more information
We're preparing your brochure
You're now connected with DRB Homes. We'll send you more info soon.
The brochure will download automatically when ready.
Brochure downloaded successfully
Your brochure has been saved. You're now connected with DRB Homes, and we've emailed you a copy for your convenience.
The brochure will download automatically when ready.
Way to Go!
You’re connected with DRB Homes.
The best way to find out more is to visit the community yourself!

