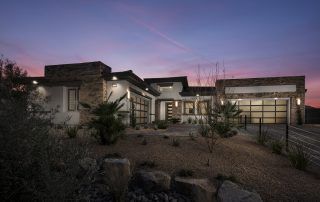Aspect Plan
Ready to build
Las Vegas NV 89139
Home by Pinnacle Homes
at Manitou

The Price Range displayed reflects the base price of the homes built in this community.
You get to select from the many different types of homes built by this Builder and personalize your New Home with options and upgrades.
3 BR
2.5 BA
4 GR
4,190 SQ FT

Aspect 1/48
Overview
1 Half Bathroom
1 Story
2 Bathrooms
3 Bedrooms
4 Car Garage
4190 Sq Ft
Covered Patio
Dining Room
Game Room
Office
Primary Bed Downstairs
Single Family
Walk-In Closets
Aspect Plan Info
The Aspect plan embodies everything a homeowner could desire, offering distinctive features and a lasting impression from the moment you enter. This single-level home showcases impressive 10' ceilings throughout, enhancing its sense of space and sophistication. As you step through the welcoming foyer, you'll find a generous office leading to a stunning great room. This space seamlessly integrates an open-concept kitchen with a formal dining area, perfect for creating your own al fresco dining experience. The bonus room, tucked away for added versatility, expands your entertainment options, while the expansive covered patio invites you to bring the outdoors in. Culinary enthusiasts will appreciate the kitchen’s design, featuring a substantial center island, ample quartz-covered counter space, abundant cabinetry, and a large walk-in pantry. The primary bedroom suite offers a serene retreat with its own private lounge area. The luxurious bathroom is a haven, featuring dual vanities, a walk-in closet, a freestanding tub, a deluxe Shower with a seat, and a private water closet. For those needing additional space for family or guests, the Aspect plan includes an option to build a separate guest house or pool house. This 674-square-foot "tiny home" includes a living room, kitchenette with breakfast bar, bedroom with walk-in closet, bathroom with shower, laundry closet, and its very own covered patio offering comfort and privacy for extended stays.
Floor plan center
View floor plan details for this property.
- Floor Plans
- Exterior Images
- Interior Images
- Other Media
Explore custom options for this floor plan.
- Choose Option
- Include Features
Neighborhood
Community location
NW corner of Mohawk Oleta
Las Vegas, NV 89139
9277 Hauck Street
Las Vegas, NV 89139
888-850-8658
Nearby schools
Clark County School District
Elementary school. Grades PK to 5.
- Public school
- Teacher - student ratio: 1:17
- Students enrolled: 755
9805 Lindell Rd, Las Vegas, NV, 89141
702-799-1240
Middle school. Grades 6 to 8.
- Public school
- Teacher - student ratio: 1:23
- Students enrolled: 1264
5800 W Pyle Ave, Las Vegas, NV, 89141
702-799-6801
High school. Grades 9 to 12.
- Public school
- Teacher - student ratio: 1:25
- Students enrolled: 3131
6600 W Erie Ave, Las Vegas, NV, 89141
702-799-6881
Actual schools may vary. We recommend verifying with the local school district, the school assignment and enrollment process.
Amenities
Introducing a NEW floor plan…Equinox with 3,658 SF
More info about Manitou
Home details
Ready to build
Build the home of your dreams with the Aspect plan by selecting your favorite options. For the best selection, pick your lot in Manitou today!
Community & neighborhood
Local points of interest
- MountainViews
- OutdoorRecreation
Community services & perks
- HOA fees: Unknown, please contact the builder
Pinnacle Homes has been building trust through performance for over 20 years. Energy efficiency is a huge priority and we recognize that through proper design, quality control, and construction, an energy efficient home offers a substantial value to the homeowner for the life of the home. The Pinnacle Homes advantages include low-e “smart” windows, 13.00 SEER condensing unit(s) zoned for comfort, air tight thermal envelope with "cocoon" insulation, and high efficiency tankless water heaters.
Take the next steps toward your new home
Aspect Plan by Pinnacle Homes
saved to favorites!
To see all the homes you’ve saved, visit the My Favorites section of your account.
Discover More Great Communities
Select additional listings for more information
We're preparing your brochure
You're now connected with Pinnacle Homes. We'll send you more info soon.
The brochure will download automatically when ready.
Brochure downloaded successfully
Your brochure has been saved. You're now connected with Pinnacle Homes, and we've emailed you a copy for your convenience.
The brochure will download automatically when ready.
Way to Go!
You’re connected with Pinnacle Homes.
The best way to find out more is to visit the community yourself!
