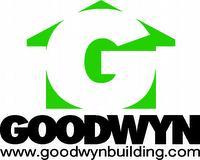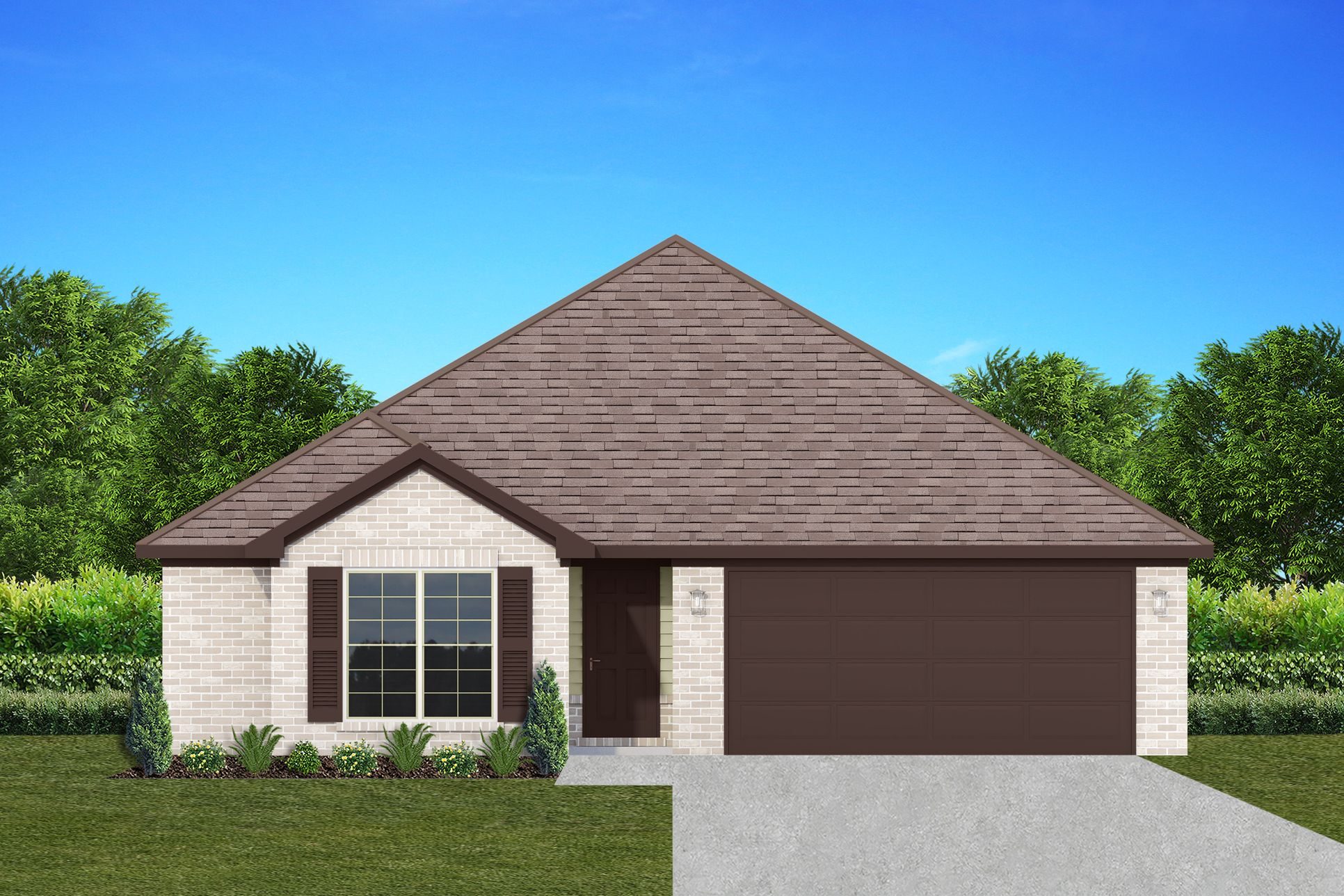Aspen Plan
Ready to build
Montgomery AL 36107
Home by Goodwyn Building

The Price Range displayed reflects the base price of the homes built in this community.
You get to select from the many different types of homes built by this Builder and personalize your New Home with options and upgrades.
4 BR
2 BA
2 GR
1,655 SQ FT

Exterior 1/26
Overview
Single Family
1,655 Sq Ft
1 Story
2 Bathrooms
4 Bedrooms
2 Car Garage
Family Room
Breakfast Area
Fireplaces
Green Construction
Patio
Walk In Closets
Aspen Plan Info
The Aspen is the embodiment of the modern open floor plan. Everything you could want, or need is beautifully laid before you in the open space where the living room – with its woodburning fireplace that is the focal point and the eat in kitchen - with energy efficient appliances are. The main space is filled with sunlight that comes streaming in through all the windows. Each of the four good sized bedrooms, two bathrooms, and main space will be kept to just the right temperature with the Spray Foam insulation and double pane Low- E vinyl windows keeping the outside weather from entering the house. This means, that while you will love every detail about the Aspen, the low maintenance and affordability will be your favorite things. Even if the outside elements are harsh, there is no need to worry about your vehicle, this floor plan comes with a two-car garage. The owner’s suite was purposefully created to be a retreat that you won’t want to leave. An ensuite gives you privacy and comfort to relax and soak in the separate tub and take your time getting ready each day with a dual vanity sink. The Aspen is a masterfully thought-out floor plan that exudes comfort and is ready for you to make your home. Features include: 10' Ceiling in Family Room | Wood Burning Fireplace | Large Kitchen Island with Breakfast Bar | Dining Area & Breakfast Nook | Ceiling Fans in Master & Great Room | Separate Garden Tub & Shower in Master Bath | Double Vanities in Master | Large Walk-in Closets| Raised Vanities | Hard Tile in Foyer, Fireplace & Bath | Attic Access from Inside Hall & Garage | Centrally Wired Command Center | Garage Door Openers | 700 Yards of Bermuda Sod | Spray Foam Insulation in All Exterior Walls & Roof Line | Energy Saving Heat Pump Hot Water Heater | Energy efficient Appliances & Fans
Floor plan center
View floor plan details for this property.
- Floor Plans
- Exterior Images
- Interior Images
- Other Media
Neighborhood
Community location
Colonial Plaza Street
Millbrook, AL 36054
2939 Chestnut St
Montgomery, AL 36107
From I-65 N, take exit 181 towards Wteumpla. Merge onto AL-14 E. Turn left onto Colonial Plaza St. Homes will be on the right 15 miles to Maxwell Airforce Base
Nearby schools
Elmore County Schools
Elementary school. Grades PK to 2.
- Public school
- Teacher - student ratio: 1:16
- Students enrolled: 930
5260 Airport Rd, Millbrook, AL, 36054
334-285-0273
Elementary school. Grades 3 to 4.
- Public school
- Teacher - student ratio: 1:18
- Students enrolled: 536
384 Blackmon Farm Ln, Coosada, AL, 36020
334-285-2115
Elementary-Middle-High school. Grades 5 to 9.
- Public school
- Teacher - student ratio: 1:19
- Students enrolled: 1185
4228 Chapman Rd, Millbrook, AL, 36054
334-285-2100
High school. Grades 9 to 12.
- Public school
- Teacher - student ratio: 1:19
- Students enrolled: 1181
4300 Main St, Millbrook, AL, 36054
334-285-4263
Actual schools may vary. We recommend verifying with the local school district, the school assignment and enrollment process.
Amenities
Home details
Ready to build
Build the home of your dreams with the Aspen plan by selecting your favorite options. For the best selection, pick your lot in Colonial Plaza today!
Community & neighborhood
Community services & perks
- HOA Fees: $150/year
Neighborhood amenities
Winn-Dixie
0.59 mile away
3625 Highway 14
Food Outlet
0.77 mile away
3543 Highway 14
Walmart Supercenter
2.60 miles away
145 Kelley Blvd
Red Bear Meat & Grocery Outlet
3.90 miles away
2488 Main St
Publix
4.51 miles away
2451 Cobbs Ford Rd
Ashlyns Cake Cottage LLC
0.28 mile away
4145 Highway 14
Creative Edible Designs, LLC
0.38 mile away
169 Ridgeview Dr
Lettie's Cookies & More
0.66 mile away
179 Ashton Plaza St
Better Fitness Nutrition Center
0.67 mile away
197 Ashton Plaza St
Walmart Bakery
2.60 miles away
145 Kelley Blvd
Pizza Hut
0.15 mile away
4110 Highway 14
Wing Street
0.15 mile away
4110 Highway 14
China King
0.27 mile away
3861 Highway 14
Habaneros Mexican
0.27 mile away
3811 Highway 14
Hunt Brothers Pizza
0.29 mile away
4060 AL Highway 14
Donuts D Lite
1.06 miles away
3371 Highway 14
Ellianos Coffee Company
2.66 miles away
65 Kelley Blvd
Starbucks
4.42 miles away
2588 Cobbs Ford Rd
Joe Muggs Coffee
4.67 miles away
2724 Legends Pkwy
Krispy Kreme Doughnuts
4.72 miles away
2294 Cobbs Ford Rd
Bridal Boutique & Tux Shoppe
0.28 mile away
4119 Highway 14
KC Craftworks LLC
0.43 mile away
200 Deatsville Hwy
Family Dollar
0.93 mile away
3435 Highway 14
Jayco Boutique & Gifts
1.41 miles away
4868 Main St
Harmonie Kay Boutique
2.35 miles away
1754 Highway 14
Rex
2.98 miles away
3630 Edgewood Rd
Buffalo Wild Wings
4.54 miles away
2475 Cobbs Ford Rd
Beef'O'Brady's
4.60 miles away
2776 Legends Pkwy
O'Charley's Restaurant + Bar
4.63 miles away
2301 Cobbs Ford Rd
LongHorn Steakhouse
4.69 miles away
2295 Cobbs Ford Rd
Please note this information may vary. If you come across anything inaccurate, please contact us.
At Goodwyn Building, we know that buying a new home is one of the most exciting and gratifying experiences. We also know that you as a homebuyer are putting an enormous amount of trust in us to deliver on our promises. We are honored to accept this responsibility, which we do not accept casually. From start to finish, Goodwyn Building compromises nothing in quality or construction. All of our homes are designed by our own staff, relying on our 30+ years of experience dealing with efficient floor plans and what the customer wants. Our homes are attractive, unique, and are built in desirable communities that you and your family would love to live in. We would be honored for you to join the Goodwyn Building family! Goodwyn Building has stayed on the front edge of the local homebuilding industry with innovative choices in construction style including heat pumps, heat pump water heaters, foam insulation and energy tracking monitors in every home constructed. Goodwyn Building aims to efficiently and purposefully combine and coordinate the efforts of skilled carpenters, laborers and subcontractors to build the highest quality home for the least amount of money. "This award is a recognition of George's long history of building quality, energy-efficient electric homes in the River Region", stated Cathy Brown, Residential Manager for Alabama Power’s Southern Division. "This marks the first time this award has been given and you are very deserving of the honor." Our homes have exceptional livability and provide homebuyers the assurance that they will continue to be able to afford their home far into the future with energy-efficient, cost-saving materials. With over 30 years of experience building in the River Region, Goodwyn Building can build your dream home that is perfect for your budget and your lifestyle.
Take the next steps toward your new home
Aspen Plan by Goodwyn Building
saved to favorites!
To see all the homes you’ve saved, visit the My Favorites section of your account.
Discover More Great Communities
Select additional listings for more information
We're preparing your brochure
You're now connected with Goodwyn Building. We'll send you more info soon.
The brochure will download automatically when ready.
Brochure downloaded successfully
Your brochure has been saved. You're now connected with Goodwyn Building, and we've emailed you a copy for your convenience.
The brochure will download automatically when ready.
Way to Go!
You’re connected with Goodwyn Building.
The best way to find out more is to visit the community yourself!
