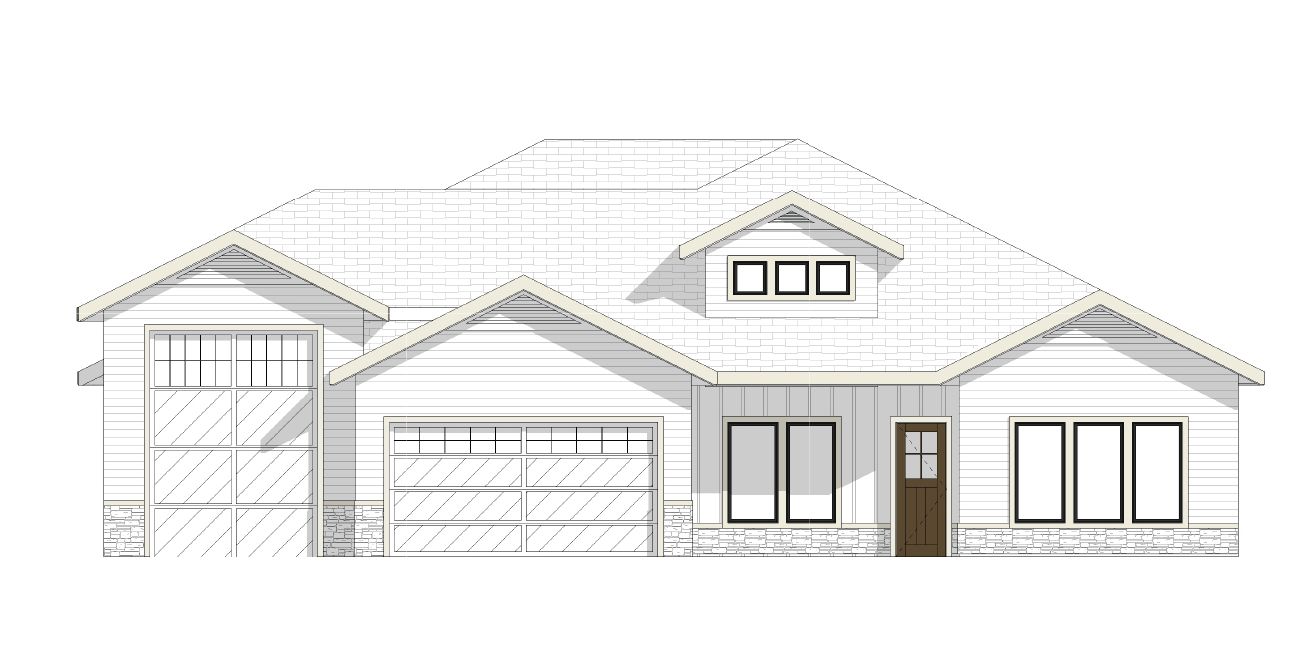Aspen Plan
Ready to build
Middleton ID 83644
Home by Maddyn Homes

The Price Range displayed reflects the base price of the homes built in this community.
You get to select from the many different types of homes built by this Builder and personalize your New Home with options and upgrades.
3 BR
2.5 BA
3 GR
2,557 SQ FT

Aspen 1/1
Overview
1 Half Bathroom
1 Story
2 Bathrooms
2557 Sq Ft
3 Bedrooms
3 Car Garage
Covered Patio
Dining Room
Mud Room
Office
Porch
Single Family
Walk-In Closets
Aspen Plan Info
The Aspen is one of Maddyn Homes newest custom floorplans. The charming exterior is equally as beautiful as the crafted tray ceilings that adorn the Entry, Great Room, and Primary Suite. The open concept allows for ample natural light throughout. The Aspen was intentionally designed with you in mind; with room to store recreational toys and flex space to fit to your lifestyle, this floorplan is a dream!
Neighborhood
Community location
24974 Belgian Way
Middleton, ID 83644
24974 Belgian Way
Middleton, ID 83644
Coming from Star Idaho... Head west on State Street (ID-44) toward Middleton. Continue driving west on ID-44 for approximately 6.5 miles. After crossing the Boise River, turn right (north) onto Hartley Lane. Stay on Hartley Lane for about 1.5 miles until you reach Purple Sage Road. Turn left (west) onto Purple Sage Road and continue for about half a mile. Then, turn left (south) onto Belgian Way. Continue down Belgian Way, and 24974 Belgian Way will be located on your right within the Country Sage Ranches subdivision. Coming from I-84... Exit the freeway and head east on Highway 44. Turn north on Hartley Lane. Continue driving on Hartley Lane until you reach Purple Sage Road. Turn left onto Purple Sage Road and follow it west. When you reach Belgian Way, turn left again. Stay on Belgian Way as it curves and becomes Draft Street. The property, 24974 Belgian Way, will be located on your right-hand side.
Schools near Country Sage Ranches
- Middleton District
Actual schools may vary. Contact the builder for more information.
Amenities
Home details
Ready to build
Build the home of your dreams with the Aspen plan by selecting your favorite options. For the best selection, pick your lot in Country Sage Ranches today!
Community & neighborhood
Health and fitness
- Trails
Community services & perks
- HOA fees: Unknown, please contact the builder
Builder details
Maddyn Homes

Take the next steps toward your new home
Aspen Plan by Maddyn Homes
saved to favorites!
To see all the homes you’ve saved, visit the My Favorites section of your account.
Discover More Great Communities
Select additional listings for more information
We're preparing your brochure
You're now connected with Maddyn Homes. We'll send you more info soon.
The brochure will download automatically when ready.
Brochure downloaded successfully
Your brochure has been saved. You're now connected with Maddyn Homes, and we've emailed you a copy for your convenience.
The brochure will download automatically when ready.
Way to Go!
You’re connected with Maddyn Homes.
The best way to find out more is to visit the community yourself!
