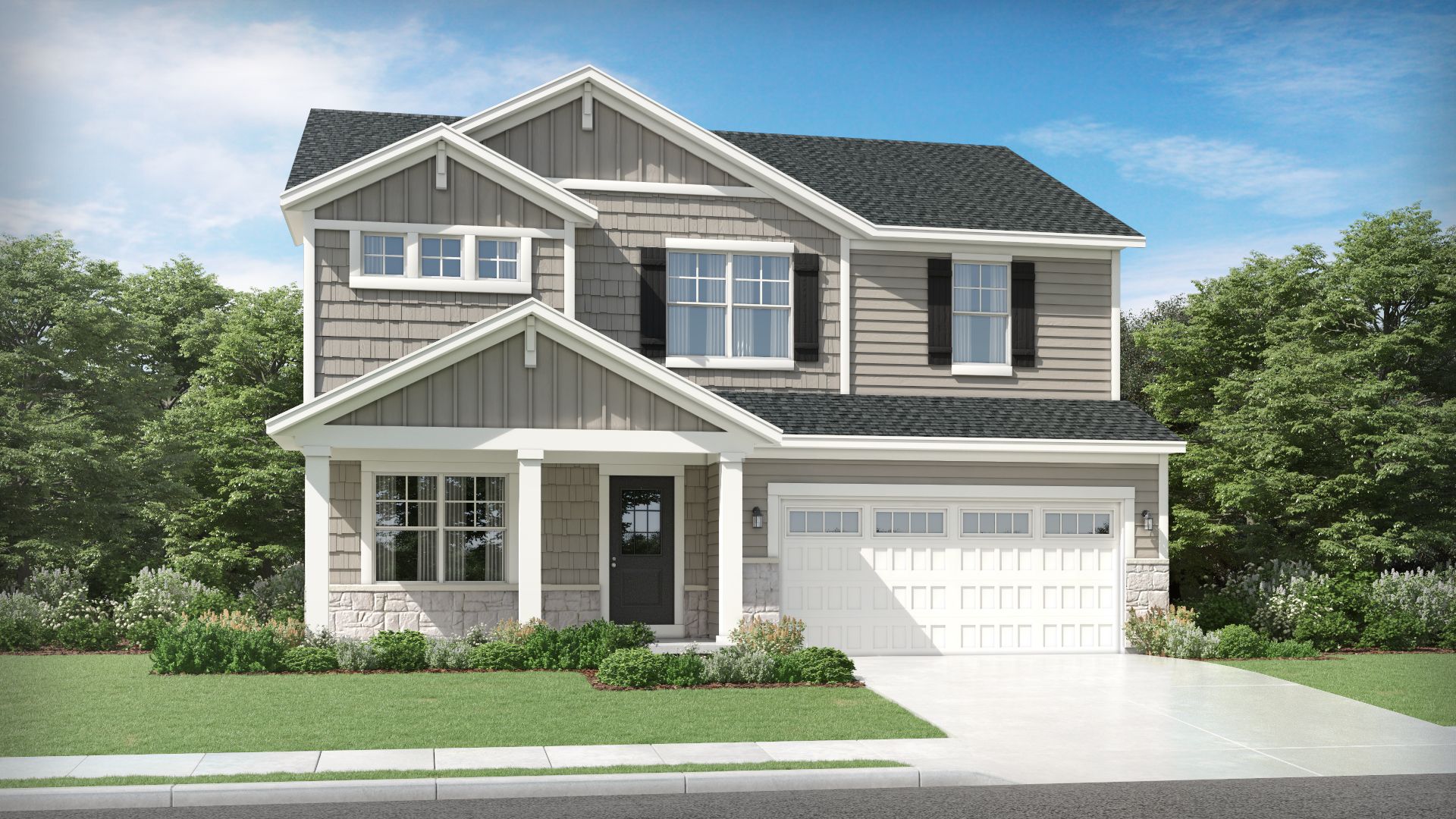Aspen Plan
Ready to build
2323 E 101st Avenue, Crown Point IN 46307
Home by Olthof Homes
at Greenview

Last updated 10/03/2025
4 BR
1.5 BA
2 GR
2,353 SQ FT

Exterior 1/33
Overview
1 Bathroom
1 Half Bathroom
2 Car Garage
2 Stories
2353 Sq Ft
4 Bedrooms
Basement
Primary Bed Upstairs
Single Family
Aspen Plan Info
Olthof Homes presents the Aspen. Open the front door to 2,353 sf of well designed living space. The spacious, welcoming foyer, showcases a flex room for hobbies, a home office or a music room. The room may be designed with glass French doors. The powder bath is situated just around the corner. This open main floorplan includes a large family room and spacious kitchen with a walk-in pantry. The home features four bedrooms, 2.5 baths, and a loft area upstairs as well. Upgrade options include an extended or 3 car garage, a sunroom or covered outdoor living space, and designer kitchen or deluxe owner's bath. Olthof Homes builds high performance energy efficient homes with a third-party certified energy rating. 10-year structural warranty, 4-year workmanship on the roof, Low E windows, and Industry Best Customer Care program.
Floor plan center
View floor plan details for this property.
- Floor Plans
- Exterior Images
- Interior Images
- Other Media
Neighborhood
Community location & sales center
2323 E 101st Avenue
Crown Point, IN 46307
2323 E 101st Avenue
Crown Point, IN 46307
Schools near Greenview
- Crown Point Community Community School Corporation
Actual schools may vary. Contact the builder for more information.
Amenities
Home details
Ready to build
Build the home of your dreams with the Aspen plan by selecting your favorite options. For the best selection, pick your lot in Greenview today!
Community & neighborhood
Community services & perks
- HOA fees: Unknown, please contact the builder
Olthof Homes is proud to be a three generation family-run business. In 1961, Fritz and Karen Olthof started on their home builder path, constructing their first set of new homes. Fritz performed much of the building process himself and that personal touch is still evident throughout Olthof Homes today. Their four sons, Scot, Todd, Dennis and Fritz, along with their grandson, Matt, all earned Construction Management degrees from Purdue University. Today, they are each managing different aspects of the home building process. Olthof Homes continues to expand and build new home communities throughout Northwest Indiana, Northeast Indiana, and Central Indiana. Over the years, we have developed a reputation for designing a wide selection of new homes in ideal community locations. With appealing exterior character, energy efficiency, trusted quality methods, creative floor plans and comfortable living spaces, Olthof Homes stands apart. Your purchase is backed by our award-winning warranty and customer service. Our goal is to exceed your expectations and enhance your exciting home-buying experience! At Olthof Homes, you'll find a warm, eager-to-help ‘home team’ of professionals to give you support, advice and solutions. Our team will guide you through each step of the new home building journey.We have simplified the home building process for your ease and enjoyment. We look forward to working with you to make your new home dreams a reality! As home builders for over 60 years, we inspire better living by building better homes and communities.
Aspen Plan by Olthof Homes
saved to favorites!
To see all the homes you’ve saved, visit the My Favorites section of your account.
Discover More Great Communities
Select additional listings for more information
We're preparing your brochure
You're now connected with Olthof Homes. We'll send you more info soon.
The brochure will download automatically when ready.
Brochure downloaded successfully
Your brochure has been saved. You're now connected with Olthof Homes, and we've emailed you a copy for your convenience.
The brochure will download automatically when ready.
Way to Go!
You’re connected with Olthof Homes.
The best way to find out more is to visit the community yourself!
