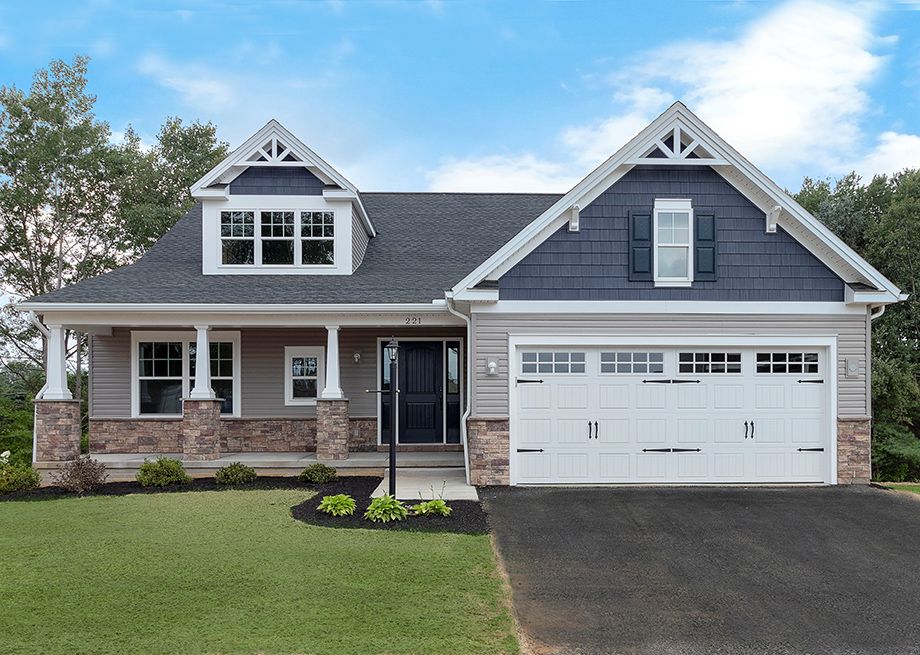Aspen Plan
Ready to build
State College PA 16803
Home by S&A Homes
at Orchard View

Last updated 07/31/2025
The Price Range displayed reflects the base price of the homes built in this community.
You get to select from the many different types of homes built by this Builder and personalize your New Home with options and upgrades.
3 BR
2 BA
2 GR
1,837 SQ FT

Aspen 1/82
Overview
Single Family
1,837 Sq Ft
1 Story
2 Bathrooms
3 Bedrooms
2 Car Garage
Basement
Dining Room
Family Room
Green Construction
Walk In Closets
Aspen Plan Info
The Aspen is a spacious ranch style home at its best. Featuring 3 bedrooms, 2 baths, and a spacious owners suite with 2 walk-in closets and sitting area, this home puts everything you need on the first floor without sacrificing storage space.Upon entering, guests pass a short hallway leading to the laundry room, secondary bathroom, and two generous secondary bedrooms, all located in the front corner of the home. Continuing toward the center of the home, the expansive L-shaped kitchen with center island overlooks the dining room and family room, offering seamless connectivity for entertaining friends and family.The luxurious owners suite is located in the rear corner of the main level for added privacy and features a U-shaped walk-in closet, sitting area, and spa-inspired bath with shower, dual vanity and private water closet. Homebuyers can opt for a larger luxury bath that extends into the sitting area space and includes a soaking tub.Additional options for the main level include a morning room or 4-foot extension off the rear of the home at the family room, a fireplace in the family room, an alternative U-shaped kitchen layout with bar overhang overlooking the dining room, or a study with extended laundry room in lieu of the third bedroom.The Aspen also includes the option to add an upper-level loft, additional bedroom with full bath, and a dormer for added natural light. The Aspen also offers the option for a finished basement with optional recreation room, a media/exercis
Floor plan center
View floor plan details for this property.
- Floor Plans
- Exterior Images
- Interior Images
- Other Media
Explore custom options for this floor plan.
- Choose Option
- Include Features
Neighborhood
Community location
00 Apple View Drive
State College, PA 16801
800 Science Park Road
State College, PA 16803
From Downtown State College: Follow 26 West (West College Ave) for about 3 miles. Turn Right onto W. Whitehall road, and left onto Apple View Drive.
Nearby schools
State College Area School District
High school. Grades 9 to 12.
- Public school
- Teacher - student ratio: 1:11
- Students enrolled: 2410
650 Westerly Pkwy, State College, PA, 16801
814-231-1111
Actual schools may vary. We recommend verifying with the local school district, the school assignment and enrollment process.
Amenities
Home details
Ready to build
Build the home of your dreams with the Aspen plan by selecting your favorite options. For the best selection, pick your lot in Orchard View today!
Community & neighborhood
Community services & perks
- HOA Fees: $33/month
After building more than 15,000 homes, Bob Poole, CEO of S&A Homes, is the first to acknowledge that his down-to-earth approach hasn’t shifted since day one. Since taking ownership of the company in 1980, Bob has instilled the belief that we build each home as if it’s the only home we are building. Our customer focus is the backbone behind S&A’s transformation from a local, custom home-builder started in 1968 to the award-winning regional builder we are today.
Take the next steps toward your new home
Aspen Plan by S&A Homes
saved to favorites!
To see all the homes you’ve saved, visit the My Favorites section of your account.
Discover More Great Communities
Select additional listings for more information
We're preparing your brochure
You're now connected with S&A Homes. We'll send you more info soon.
The brochure will download automatically when ready.
Brochure downloaded successfully
Your brochure has been saved. You're now connected with S&A Homes, and we've emailed you a copy for your convenience.
The brochure will download automatically when ready.
Way to Go!
You’re connected with S&A Homes.
The best way to find out more is to visit the community yourself!
