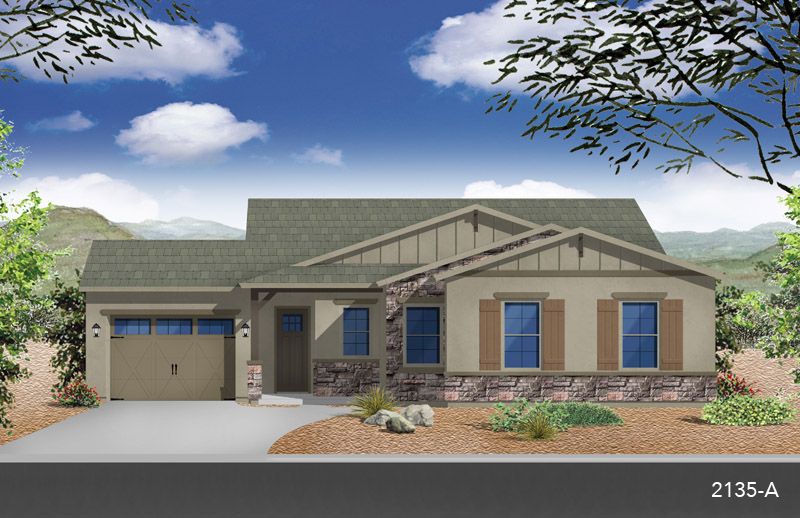Atwood Plan
Ready to build
17165 W Harmont Drive, Waddell AZ 85355
Home by Elliott Homes

Last updated 1 day ago
The Price Range displayed reflects the base price of the homes built in this community.
You get to select from the many different types of homes built by this Builder and personalize your New Home with options and upgrades.
3 BR
2 BA
3 GR
2,134 SQ FT

Exterior 1/24
Overview
1 Story
2 Bathrooms
2134 Sq Ft
3 Bedrooms
3 Car Garage
Primary Bed Downstairs
Single Family
Atwood Plan Info
The Atwood focuses on gathering in shared spaces while also offering plenty of privacy for family members. Off the covered front porch and through the foyer, you’re immediately greeted by an open-concept great room, dining space and gourmet kitchen with a large island. The great room holds an entrance to the master suite, with a large bedroom, two separate vanities and a walk-in closet. There’s the option for a separate tub and shower options instead of combined. The layout includes two more bedrooms and an additional full bathroom in the standard plan. This floor plan starts with two separate attached garages, one two-car with laundry room access and a one-car accessed via the foyer. This one-car garage can be optioned into an extended two-car garage, RV garage or even a second master bedroom—creating the perfect space for an in-law suite.
Floor plan center
View floor plan details for this property.
- Floor Plans
- Exterior Images
- Interior Images
- Other Media
Neighborhood
Community location & sales center
17165 W Harmont Drive
Waddell, AZ 85355
17165 W Harmont Drive
Waddell, AZ 85355
Nearby schools
Dysart Unified District
High school. Grades 9 to 12.
- Public school
- Teacher - student ratio: 1:21
- Students enrolled: 2323
10909 N Perryville Rd, Surprise, AZ, 85388
623-523-5100
Actual schools may vary. We recommend verifying with the local school district, the school assignment and enrollment process.
Amenities
Home details
Ready to build
Build the home of your dreams with the Atwood plan by selecting your favorite options. For the best selection, pick your lot in Valencia at Granite Vista today!
Community & neighborhood
Utilities
- Electric APS
- Gas Southwest Gas
- Telephone Cox Communications
- Water/wastewater EPCOR
Community services & perks
- HOA Fees: $90/month
- Playground
- Park
Neighborhood amenities
Sprouts Farmers Market
3.78 miles away
13650 N Prasada Pkwy
Costco Wholesale
3.87 miles away
16385 W Waddell Rd
Walmart Supercenter
4.03 miles away
14111 N Prasada Gateway Ave
Luke AFB Commissary
4.29 miles away
7175 N 138th Ave
Bashas'
4.30 miles away
15367 W Waddell Rd
Walmart Bakery
4.03 miles away
14111 N Prasada Gateway Ave
Baked Chemistry
4.28 miles away
15411 W Waddell Rd
Spencer's Place
4.33 miles away
15341 W Waddell Rd
GNC
4.39 miles away
7071 N 138th Ave
Dillions KC Style BBQ
1.09 miles away
16335 W Northern Ave
Dillons Restaurant
1.09 miles away
16335 W Northern Ave
Floor & Decor
3.54 miles away
13230 N Prasada Pkwy
Wendy's
3.55 miles away
15389 W Cactus Rd
Fat Cats Surprise
3.83 miles away
13100 N Prasada Pkwy
Nekter Juice Bar
3.84 miles away
13641 N Prasada Pkwy
Black Rock Coffee Bar
3.90 miles away
13725 N Prasada Pkwy
BoSa Donuts
4.29 miles away
13820 W Glendale Ave
Starbucks
4.30 miles away
15367 W Waddell Rd
Starbucks
4.37 miles away
7123 N 138th Ave
Kohl's
3.53 miles away
15357 W Cactus Rd
Marshalls
3.72 miles away
13530 N Prasada Pkwy
T.J. Maxx
3.83 miles away
13380 N Prasada Pkwy
Walmart Supercenter
4.03 miles away
14111 N Prasada Gateway Ave
Xxxtoyspot
4.33 miles away
13831 W Glendale Ave
Lucies Sage & Sand Bar & Grill
4.33 miles away
13831 W Glendale Ave
Buffalo Wild Wings GO
4.88 miles away
13668 N Prasada Pkwy
Toscana's Grill
5.18 miles away
16262 Clubhouse Dr
Ground Control
5.19 miles away
4860 N Litchfield Rd
The Cliff House at the Victory Course
5.38 miles away
20855 W Tiger Mountain Dr
Please note this information may vary. If you come across anything inaccurate, please contact us.
Founded by Harry Elliott in 1914, Elliott Homes has built more than 25,000 single-family homes throughout California and Arizona — creating sought-after communities in desirable neighborhoods for over 100 years. As a fourth-generation privately-owned builder, the Elliott Homes team understands the importance of family and how much of an impact your home can have on your life. Constantly adapting to industry changes and shifts in best practices, homeowners can rest assured that their Elliott Home will be built to the highest standards of quality, craftsmanship and safety.
Take the next steps toward your new home
Atwood Plan by Elliott Homes
saved to favorites!
To see all the homes you’ve saved, visit the My Favorites section of your account.
Discover More Great Communities
Select additional listings for more information
We're preparing your brochure
You're now connected with Elliott Homes. We'll send you more info soon.
The brochure will download automatically when ready.
Brochure downloaded successfully
Your brochure has been saved. You're now connected with Elliott Homes, and we've emailed you a copy for your convenience.
The brochure will download automatically when ready.
Way to Go!
You’re connected with Elliott Homes.
The best way to find out more is to visit the community yourself!
