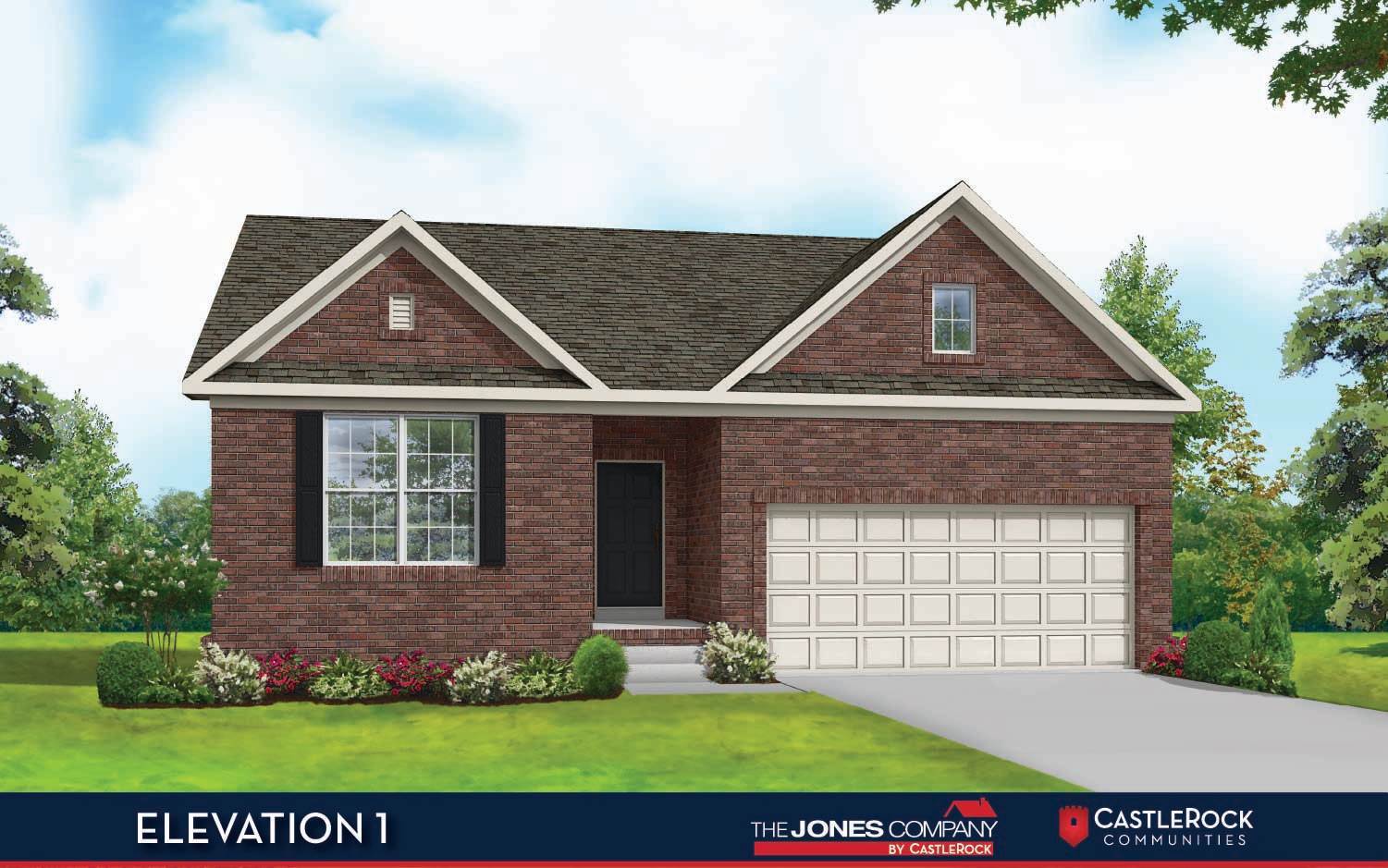Audubon Plan
Ready to build
103 John T Alexander Blvd, Hendersonville TN 37075
Home by CastleRock Communities

Last updated 1 day ago
The Price Range displayed reflects the base price of the homes built in this community.
You get to select from the many different types of homes built by this Builder and personalize your New Home with options and upgrades.
3 BR
2 BA
2 GR
1,694 SQ FT

Elevation 1 1/28
Overview
Single Family
1,694 Sq Ft
1 Story
2 Bathrooms
3 Bedrooms
2 Car Garage
Audubon Plan Info
Simplicity meets cozy charm inside the Audubon floor plan! Offering a perfect blend of comfort and style, the Audubon is sure to please. As you step through the front door, you're greeted by the foyer that leads directly into the secondary and third bedrooms, with the secondary bathroom between the two rooms. Down the hall lies the inviting ambiance of the open-concept great room, where natural light shines through expansive windows, creating a bright and airy atmosphere. This versatile space is ideal for entertaining guests or simply unwinding after a long day. Facing the great room is the kitchen and casual dining space. The kitchen is complete with a convenient walk-in pantry, beautiful countertops, and industry-leading appliances that make meal preparation a breeze. Adjacent to the kitchen is the casual dining room, where every meal becomes a cherished moment shared with loved ones. Finally, the master suite boasts a luxurious ensuite bathroom, providing a private sanctuary for rejuvenation and self-care by including dual vanities, a separate tub and shower, and a walk-in closet. Need more space? Opt to include a bonus room with additional storage or powder room upstairs for your convenience! With three spacious bedrooms, two full bathrooms, and a two-car garage providing secure parking and additional storage space, the Audubon floor plan offers everything you need.
Floor plan center
View floor plan details for this property.
- Floor Plans
- Exterior Images
- Interior Images
- Other Media
Neighborhood
Community location & sales center
103 John T Alexander Blvd
Hendersonville, TN 37075
103 John T Alexander Blvd
Hendersonville, TN 37075
From Nashville: Follow US-31 E N/Ellington Pkwy, then merge onto I-65 N toward Louisville. Keep right at the fork to continue on TN-386 N/Vietnam Veterans Blvd, following signs for State Route 386/Hendersonville/Gallatin. In 7 miles, take exit 7 for Indian Lakes Blvd toward Drakes Creek Rd. Turn left onto Indian Lake Blvd, then continue onto Calendar Ln/Drakes Creek Rd. Turn right onto Anderson Rd, then left to stay onto Anderson Rd. Turn right onto John T Alexander Rd, and the model home will be on the left.
Schools near The Retreat at Norman Farm
- Sumner County Schools
Actual schools may vary. Contact the builder for more information.
Amenities
Home details
Ready to build
Build the home of your dreams with the Audubon plan by selecting your favorite options. For the best selection, pick your lot in The Retreat at Norman Farm today!
Community & neighborhood
Community services & perks
- HOA fees: Unknown, please contact the builder
Builder details
CastleRock Communities

Take the next steps toward your new home
Audubon Plan by CastleRock Communities
saved to favorites!
To see all the homes you’ve saved, visit the My Favorites section of your account.
Discover More Great Communities
Select additional listings for more information
We're preparing your brochure
You're now connected with CastleRock Communities. We'll send you more info soon.
The brochure will download automatically when ready.
Brochure downloaded successfully
Your brochure has been saved. You're now connected with CastleRock Communities, and we've emailed you a copy for your convenience.
The brochure will download automatically when ready.
Way to Go!
You’re connected with CastleRock Communities.
The best way to find out more is to visit the community yourself!
