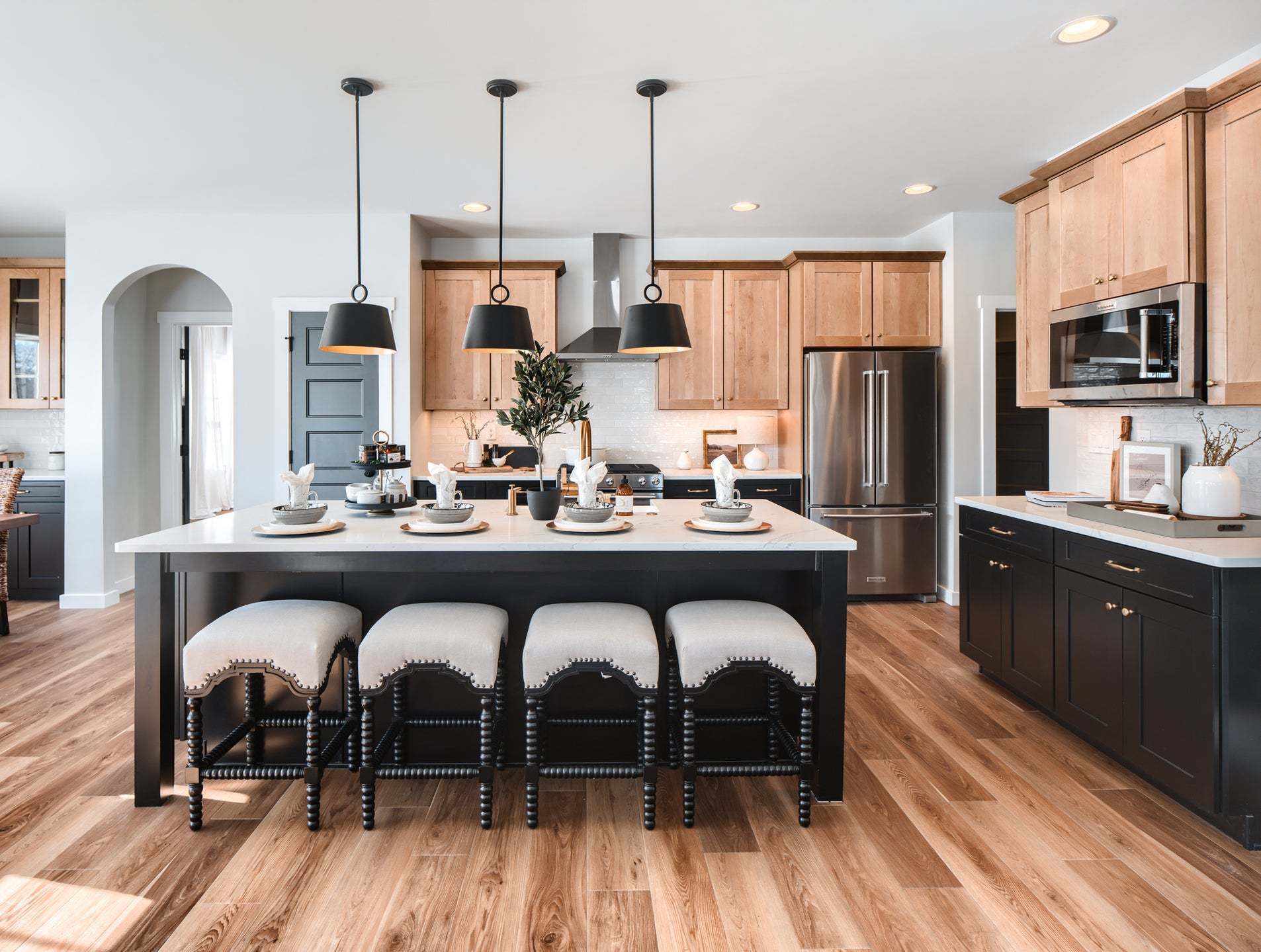Augusta Plan
Ready to build
230 Devereux Rd, Glenmoore PA 19343
Home by Keystone Custom Homes

Last updated 2 days ago
The Price Range displayed reflects the base price of the homes built in this community.
You get to select from the many different types of homes built by this Builder and personalize your New Home with options and upgrades.
4 BR
2.5 BA
2 GR
2,789 SQ FT

Interior 1/33
Special offers
Explore the latest promotions at Trails at Marsh Creek. Contact Keystone Custom Homes to learn more!
Limited time savings now available!
Overview
Single Family
2,789 Sq Ft
2 Stories
2 Bathrooms
1 Half Bathroom
4 Bedrooms
2 Car Garage
Augusta Plan Info
The Augusta features an open floorplan and first-floor Owner’s Suite. An eat-in Kitchen and Breakfast Area are open to the Family Room. The Owner’s Suite has a full bath and large walk-in closet. A Study and formal Dining Room are off the front Foyer. The Laundry Room leads to a 2-car Garage. A Loft Area, full bath, and 3 additional bedrooms with walk-in closets are located upstairs. The Augusta can be customized to include up to 5 Bedrooms and 3.5 Bathrooms.
Floor plan center
Explore custom options for this floor plan.
- Choose Option
- Include Features
Neighborhood
Community location & sales center
230 Devereux Rd
Glenmoore, PA 19343
230 Devereux Rd
Glenmoore, PA 19343
Nearby schools
Downingtown Area School District
Elementary school. Grades PK to 5.
- Public school
- Teacher - student ratio: 1:15
- Students enrolled: 619
400 Fairview Rd, Glenmoore, PA, 19343
610-942-8950
Middle school. Grades 6 to 8.
- Public school
- Teacher - student ratio: 1:13
- Students enrolled: 1154
115 Rock Raymond Rd, Downingtown, PA, 19335
610-518-0685
High school. Grades 9 to 12.
- Public school
- Teacher - student ratio: 1:13
- Students enrolled: 1798
445 Manor Ave, Downingtown, PA, 19335
610-269-4400
Actual schools may vary. We recommend verifying with the local school district, the school assignment and enrollment process.
Amenities
Home details
Green program
ADDED COMFORT, ADDED PROTECTION
Ready to build
Build the home of your dreams with the Augusta plan by selecting your favorite options. For the best selection, pick your lot in Trails at Marsh Creek today!
Community & neighborhood
Health and fitness
- Trails
Community services & perks
- HOA fees: Unknown, please contact the builder
Neighborhood amenities
Swann's Pantry
2.19 miles away
11 Deerpath Ln
Crop's Fresh Marketplace
3.23 miles away
1257 Horseshoe Pike
ACME Markets
3.90 miles away
400 Simpson Dr
Hartz Levan Grocery & Deli
4.98 miles away
21 Cupola Rd
Genuardi's
5.37 miles away
260 Eagleview Blvd
GNC
6.06 miles away
3431 Lincoln Hwy
Brandywine Valley Bread
6.10 miles away
3941 W Lincoln Hwy
Sharon's Sweet Beginnings
6.11 miles away
101 W Pennsylvania Ave
Sweet Beginnings LLC
6.13 miles away
3535 Lincoln Hwy
Glenmoore Deli
0.63 mile away
1941 Creek Rd
Dunkin'
2.30 miles away
5 Marsh Rd
Just Moms Grill
2.80 miles away
1050 N Manor Rd
Aer-Core
2.97 miles away
47 Heron Hill Dr
Dunkin'
2.30 miles away
5 Marsh Rd
Dunkin'
3.23 miles away
1245 Horseshoe Pike
Juniper Tree Juice & Coffee Bar
3.86 miles away
221 Pottstown Pike
Starbucks
3.90 miles away
300 Simpson Dr
Dunkin'
3.91 miles away
157 Pottstown Pike
Carriers American Eagle
2.95 miles away
1799 Horse Shoe Pike
Scna Inc
4.17 miles away
1020 Pottstown Pike
Gohel Preeti
4.22 miles away
233 Flagstone Rd
Brandywine Foot and Ankle Associates
5.27 miles away
213 Reeceville Rd
French Creek Boutique
5.52 miles away
2636 Ridge Rd
The Stables Kitchen & Beer Garden
3.87 miles away
160 Park Rd
Liberty Union Bar & Grill
3.90 miles away
325 Simpson Dr
Beaver Creek Tavern
4.91 miles away
1350 Bondsville Rd
Maple Inn
5.39 miles away
3125 Horseshoe Pike
Timothy's Lionville
5.78 miles away
120 Eagleview Blvd
Please note this information may vary. If you come across anything inaccurate, please contact us.
Founder and CEO Jeff Rutt started Keystone Custom Homes in 1992 in an uncommon career change from lifelong dairy farmer to local homebuilder. Working with trade partners and a small team, Keystone built 12 homes in its first year. To date, over 6,000 homeowners have joined the Keystone Family. Jeff's humble roots and generous heart have guided Keystone's legacy - creating award-winning homes that provide purpose beyond profit.
Take the next steps toward your new home
Augusta Plan by Keystone Custom Homes
saved to favorites!
To see all the homes you’ve saved, visit the My Favorites section of your account.
Discover More Great Communities
Select additional listings for more information
We're preparing your brochure
You're now connected with Keystone Custom Homes. We'll send you more info soon.
The brochure will download automatically when ready.
Brochure downloaded successfully
Your brochure has been saved. You're now connected with Keystone Custom Homes, and we've emailed you a copy for your convenience.
The brochure will download automatically when ready.
Way to Go!
You’re connected with Keystone Custom Homes.
The best way to find out more is to visit the community yourself!
