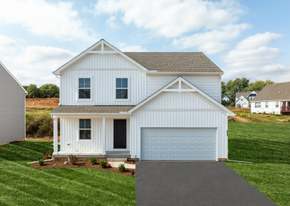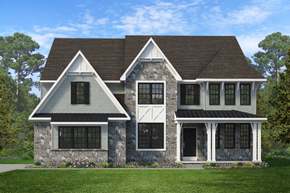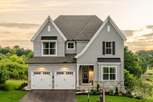THIS COMMUNITY IS NO LONGER AVAILABLE ON NEWHOMESOURCE
Similar communities nearby
More about this builder

Community & neighborhood
Community info
Hamilton's Overlook
Welcome to Hamilton's Overlook - a beautiful community of new homes for sale in the heart of York County, PA, near the Maryland border in the charming town of New Freedom. This community offers a unique blend of seclusion and accessibility, so whether you're a growing family or just looking for a little more space, Hamilton's Overlook has something for everyone. Only one site remains on Veterans Drive! Shrewsbury and New Freedom offer the best of both worlds - a peaceful escape from the hustle and bustle of city life, with easy access to all the amenities and conveniences you need. Located near the Maryland border, residents of Hamilton's Overlook will enjoy easy commutes to nearby cities, as well as nearby access to parks, hiking trails, shopping, dining, and more. At Hamilton's Overlook, we understand that buying a new home is an investment, which is why we offer a range of floorplans and options to fit different lifestyles and budgets. Our team of experts is dedicated to helping you find the perfect home to fit your needs, and our commitment to quality and craftsmanship means you can be confident in your investment. Take the first step towards your dream home and discover Hamilton's Overlook. Our team of experts is standing by to answer any questions you may have and to guide you through the process of building your dream home. Don't miss this opportunity to own a piece of one of York County's most sought-after communities. Contact us today to learn more about Hamilton's Overlook and how we can help you make your dream home a reality.







