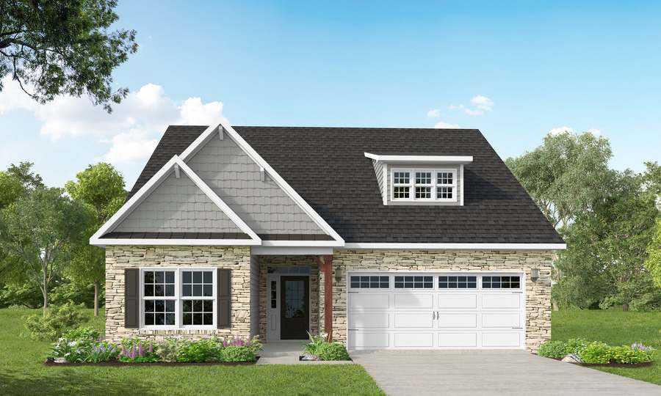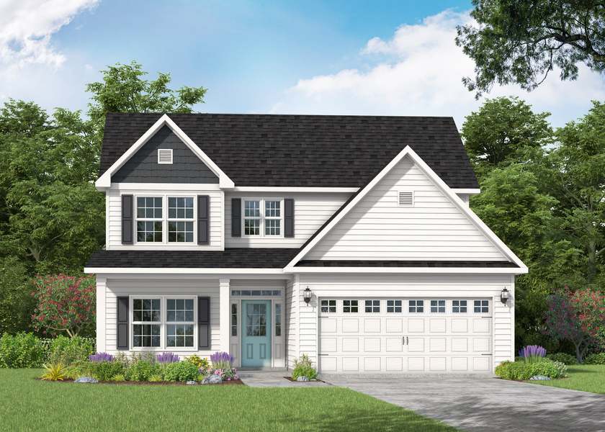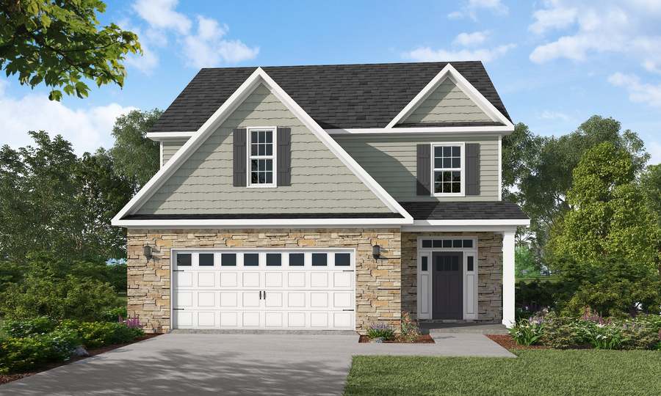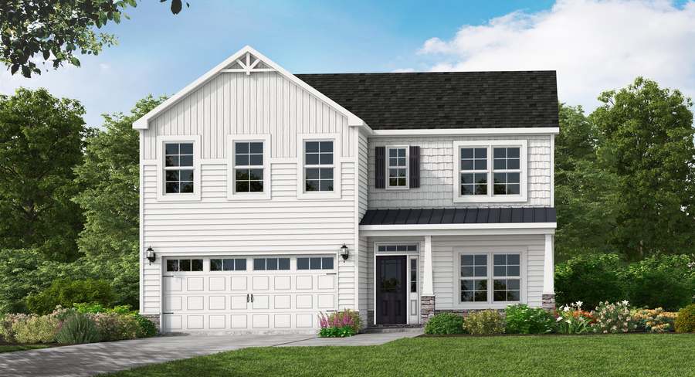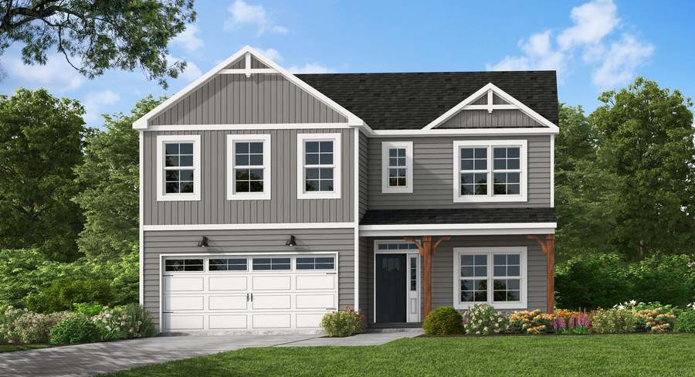
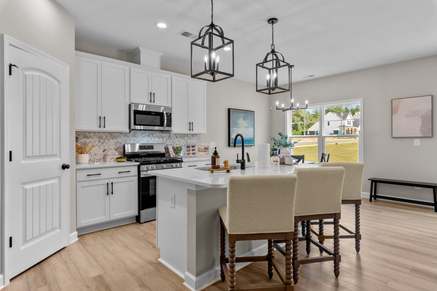
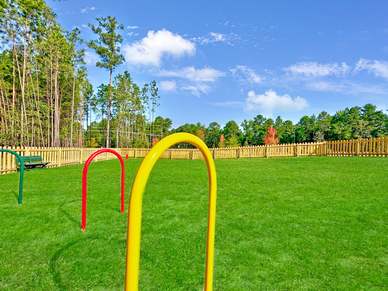
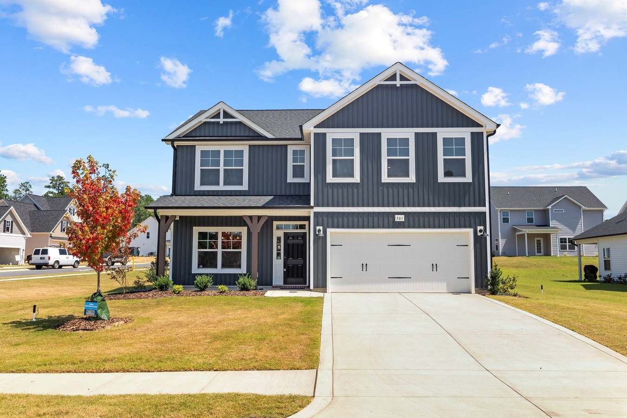

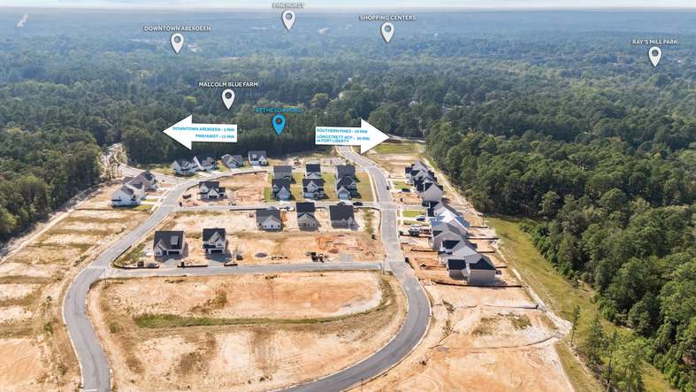


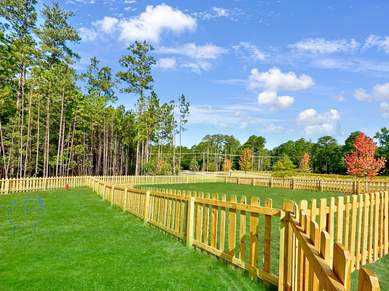


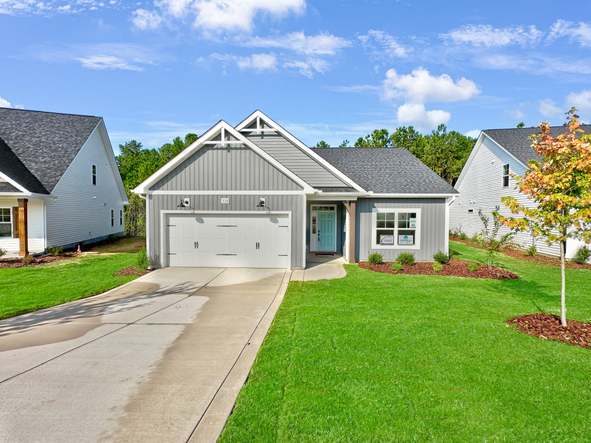

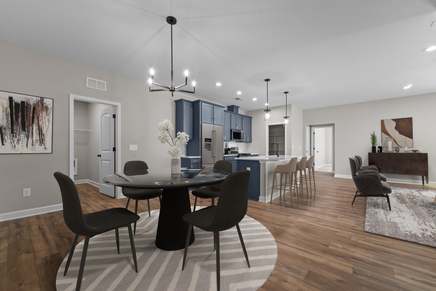
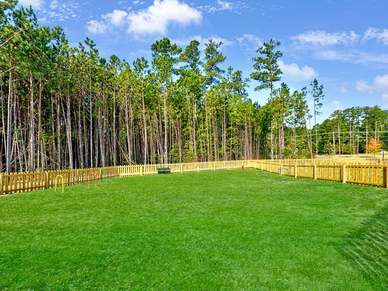


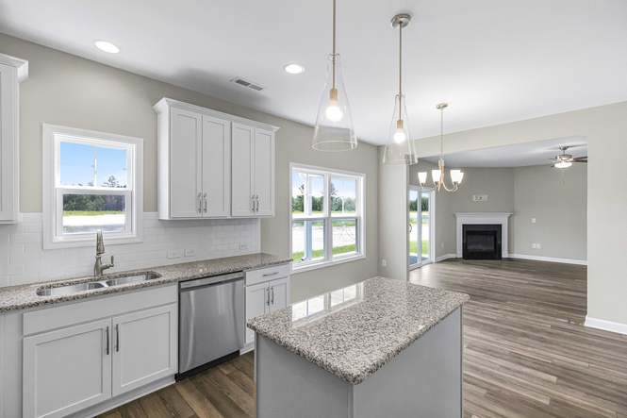

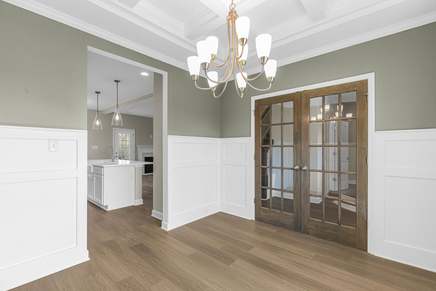



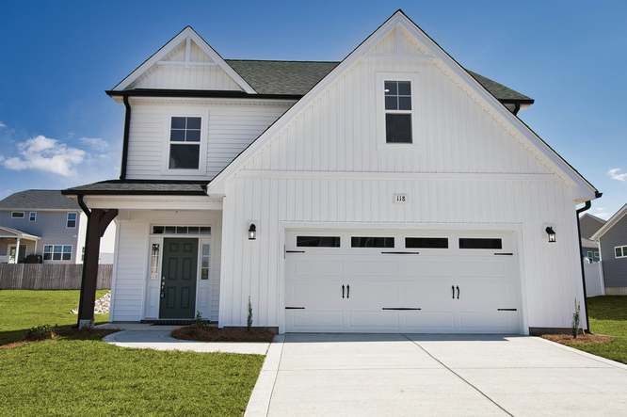

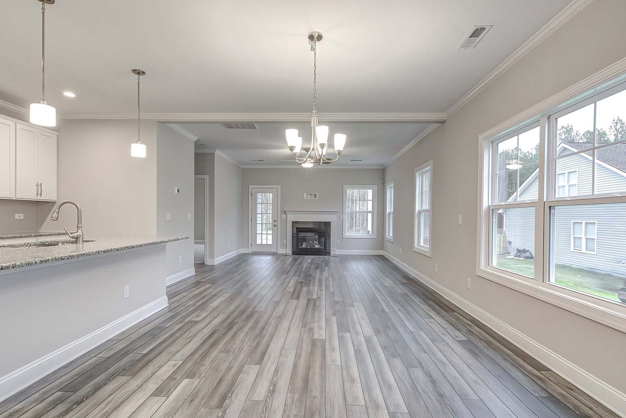
Bethesda Pines


























Bethesda Pines
Bethesda Road, Aberdeen, NC, 28315
by Caviness & Cates Communites
From $439,900 This is the starting price for available plans and quick move-ins within this community and is subject to change.
Yearly HOA fees: $395
- 4-5 Beds
- 2-3 Baths
- 2 Car garage
- 2,090 - 2,522 Sq Ft
- 5 Total homes
- 4 Floor plans
Community highlights
Community amenities
Playground
Trails
Community description
Bethesda Pines brings you a new place to call home in the heart of "the Pines" in Aberdeen, NC. Enjoy strolling along the neighborhood's sidewalks and walking trails, a new dog park for the pups, and if you have kids, they will be sure to have a blast at the tot lot! Located within walking distance to the popular Malcolm Blue Farm, home of local festivals and gatherings, and a short drive to downtown Aberdeen boasting charming locally owned shops and restaurants, you'll find everything you need conveniently close by! For military families, Bethesda Pines is just over 30 minutes from the Longstreet ACP at Fort Bragg.
Available homes
Filters
Floor plans (4)
Quick move-ins (5)
Community map for Bethesda Pines

Browse this interactive map to see this community's available lots.
Neighborhood
Community location & sales center
Bethesda Road
Aberdeen, NC 28315
Bethesda Road
Aberdeen, NC 28315
Amenities
Community & neighborhood
Health and fitness
- Trails
Community services & perks
- HOA Fees: $395/year
- Playground
Neighborhood amenities
ALDI
0.94 mile away
1500 N Sandhills Blvd
Wicker Mart
0.94 mile away
Laurinburg RD
Food Lion
1.32 miles away
1832 N Sandhills Blvd
Harris Teeter
1.44 miles away
11109 US 15 501 Highway 1804
Walmart Supercenter
1.82 miles away
250 Turner St
The Bakehouse
1.07 miles away
120 N Poplar St
Walmart Bakery
1.82 miles away
250 Turner St
Nature's Own Market
2.06 miles away
195 Bell Ave
Cookies N-Moore
2.20 miles away
801 SW Broad St
Beefeaters
2.33 miles away
672 SW Broad St
Benji's Rincon Jarocho
0.94 mile away
115 Dawkins St
Bojangles'
0.94 mile away
1897 N Sandhills Blvd
Burger King
0.94 mile away
US Highway 1 N
Cook Out
0.94 mile away
11000 US Highway 15
Good Times Tavern & Restaurant
0.94 mile away
306 Scuppernong Dr
High Octane
1.14 miles away
140 S Sycamore St
Grannys Donuts
1.20 miles away
201 Johnson St
Dunkin'
1.28 miles away
1798 N Sandhills Blvd
Cactus Creek Gourmet Coffee Co
1.42 miles away
120 Oconnor Pl
Starbucks
1.44 miles away
11109 US 15 501 Hwy
Eloise & Co
1.10 miles away
111 W Main St
Noga Ailer Boutique LLC
1.16 miles away
103 W South St
Family Dollar
1.25 miles away
1810 N Sandhills Blvd
Ross Dress For Less
1.45 miles away
11088 US 15 501 Hwy
Good Times Tavern & Restaurant
0.94 mile away
306 Scuppernong Dr
Squires Pub
1.12 miles away
1853 Bethesda Rd
San Felipe Mexican Restaurant
1.34 miles away
1840 N Sandhills Blvd
Pure Gold Southern Pines
1.46 miles away
1864 US 1 Hwy S
Please note this information may vary. If you come across anything inaccurate, please contact us.
Nearby schools
Moore County Schools
Elementary school. Grades PK to 5.
- Public school
- Teacher - student ratio: 1:14
- Students enrolled: 629
525 Farrell Pkwy, Aberdeen, NC, 28315
910-947-8030
Middle school. Grades 6 to 8.
- Public school
- Teacher - student ratio: 1:15
- Students enrolled: 576
717 Johnson St, Aberdeen, NC, 28315
910-693-1550
High school. Grades 9 to 12.
- Public school
- Teacher - student ratio: 1:21
- Students enrolled: 2221
250 Voit Gilmore Rd, Southern Pnes, NC, 28387
910-692-6554
Actual schools may vary. We recommend verifying with the local school district, the school assignment and enrollment process.
Building new homes for over 20 years
Founded in 1999, we have grown from building a few homes a year to being listed as one of the nation's "Top 100" Builders. Our success has been achieved by building a team of employees that understand customer service and trade partners that value a quality product.
The company foundation.
Our customer is our foundation. A home is one of the larger purchases made in life. Tied to this investment is more than a dollar figure; there are opinions, beliefs, emotions... A sense that we as the builders, will treat their home as a priority, and that the voices of our customers will be heard and respected. Our business depends on our customer’s happiness and our foundation is based on that guarantee.
In the backyard.
With a home office centrally located to the areas where we build in North Carolina, we live and build in our own backyard. We handpick our neighborhoods and have formed strong relationships with the most reputable subcontractors and product vendors. Most importantly, we encourage our future homeowners to participate in every stage of our building process. From visiting neighborhood model homes to selecting finishes in our Fayetteville Design Studio, it’s all within a short drive.
This listing's information was verified with the builder for accuracy 1 day ago
Discover More Great Communities
Select additional listings for more information
We're preparing your brochure
You're now connected with Caviness & Cates Communites. We'll send you more info soon.
The brochure will download automatically when ready.
Brochure downloaded successfully
Your brochure has been saved. You're now connected with Caviness & Cates Communites, and we've emailed you a copy for your convenience.
The brochure will download automatically when ready.
Way to Go!
You’re connected with Caviness & Cates Communites.
The best way to find out more is to visit the community yourself!
