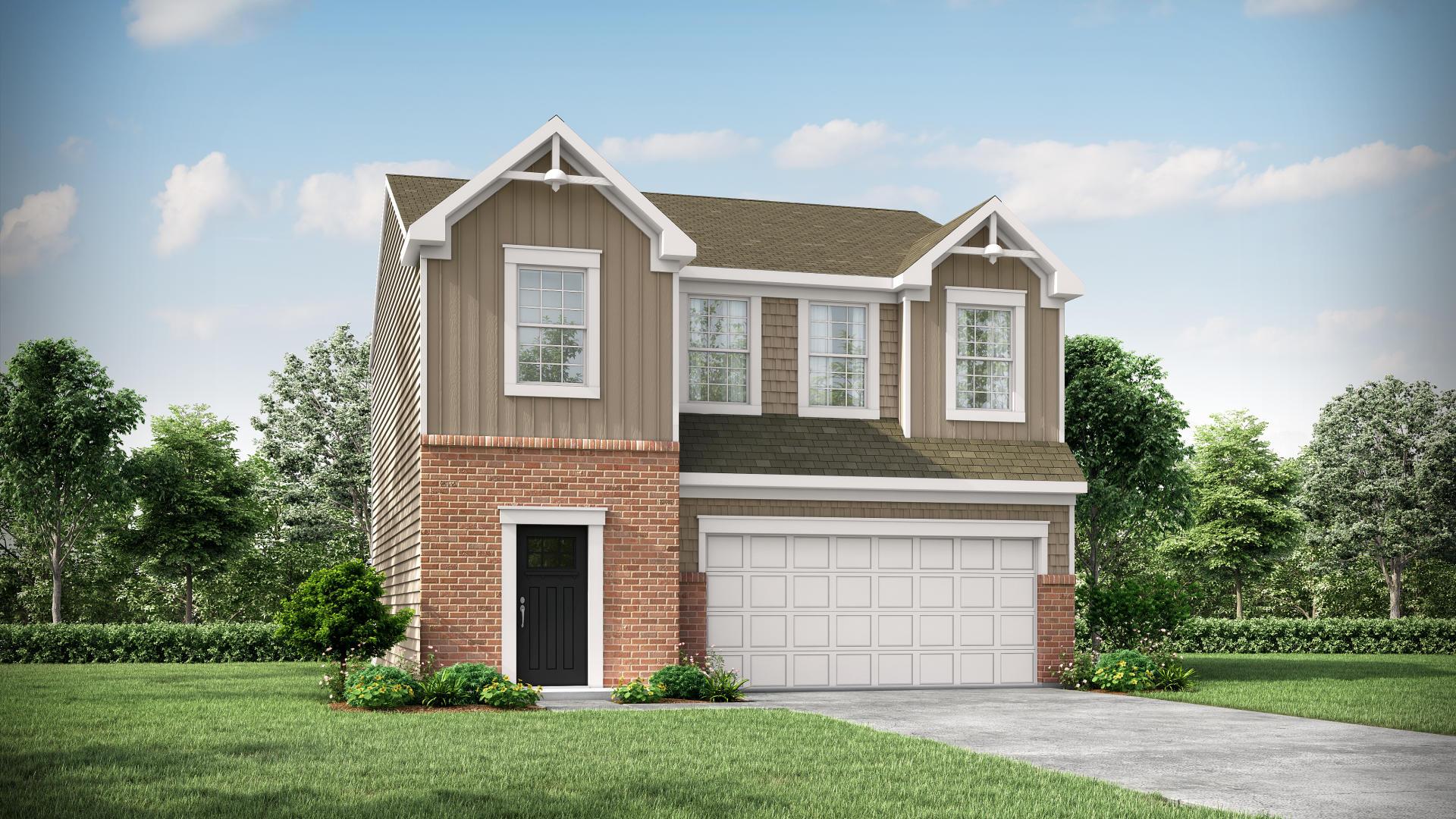Austin Plan
Ready to build
11 Peters Ave, Ranson WV 25438
Home by Maronda Homes

Last updated 08/03/2025
The Price Range displayed reflects the base price of the homes built in this community.
You get to select from the many different types of homes built by this Builder and personalize your New Home with options and upgrades.
3 BR
2 BA
2 GR
1,834 SQ FT

Exterior 1/21
Overview
Single Family
3 Bedrooms
2 Bathrooms
2 Car garage
1834 Sq Ft
1 Story
Austin Plan Info
Welcome home to the Austin! This traditional 1,845 square feet, 3 bed, 2.5 baths, floor plan is ideal for families.When entering the home, you are greeted with a powder room bath and a 2-car garage to your right. The entrance hallway ushers you into the spacious family room, and kitchen and the open-space concept allows for the ideal dinner party location. The far right displays a large, sun-filled breakfast nook opposite the island counter. The upstairs holds three bedrooms and two full baths. The owner's bath is one of the best attributes, containing a dual vanity, shower, and walk-in closet. A second walk-in closet is in the second bedroom, and the second and third bedrooms share a dual vanity bathroom. Options to this floor plan include a fireplace, front porch, and a variety of window designs for the family room and owner's bedroom.Learn how else you can personalize the Austin today!
Floor plan center
View floor plan details for this property.
- Floor Plans
- Exterior Images
- Interior Images
- Other Media
Explore custom options for this floor plan.
- Choose Option
- Include Features
Neighborhood
Community location & sales center
11 Peters Ave
Ranson, WV 25438
11 Peters Ave
Ranson, WV 25438
Nearby schools
Jefferson County Schools
Elementary school. Grades PK to 5.
- Public school
- Teacher - student ratio: 1:10
- Students enrolled: 250
600 N Preston St, Ranson, WV, 25438
304-725-7310
Actual schools may vary. We recommend verifying with the local school district, the school assignment and enrollment process.
Amenities
Home details
Ready to build
Build the home of your dreams with the Austin plan by selecting your favorite options. For the best selection, pick your lot in Huntwell West Single Family today!
Community & neighborhood
Community services & perks
- HOA fees: Unknown, please contact the builder
Home Builder | Community Builder | Family Builder For over 50 years, we have been fulfilling the dream of new home ownership for thousands of customers who proudly call a Maronda Home their own. In 1972, our founder, William J. Wolf, created our designation by fusing the names of his three children together: Marietta, Ronald, and Daniel – giving life to Maronda Homes. Since then, Maronda Homes has remained a private, family-owned and operated business. Our unwavering focus has centered on providing superior homes at unbeatable prices to our customers, continuously setting us apart from others in the industry. We recognize the significance of using only the finest materials while offering unmatched pricing to ensure that each home we build maintains value and satisfaction for years to come. With a diverse range of home designs that are meticulously crafted to suit your lifestyle and preferences, our homes feature open-concept floor plans, luxurious master suites, modern interior finishes, distinctive exterior details, and energy-efficient construction. Maronda Homes consistently introduces new designs that evolve alongside our changing world, all while providing a plethora of personalization options to suit your lifestyle perfectly.
Take the next steps toward your new home
Austin Plan by Maronda Homes
saved to favorites!
To see all the homes you’ve saved, visit the My Favorites section of your account.
Discover More Great Communities
Select additional listings for more information
We're preparing your brochure
You're now connected with Maronda Homes. We'll send you more info soon.
The brochure will download automatically when ready.
Brochure downloaded successfully
Your brochure has been saved. You're now connected with Maronda Homes, and we've emailed you a copy for your convenience.
The brochure will download automatically when ready.
Way to Go!
You’re connected with Maronda Homes.
The best way to find out more is to visit the community yourself!
