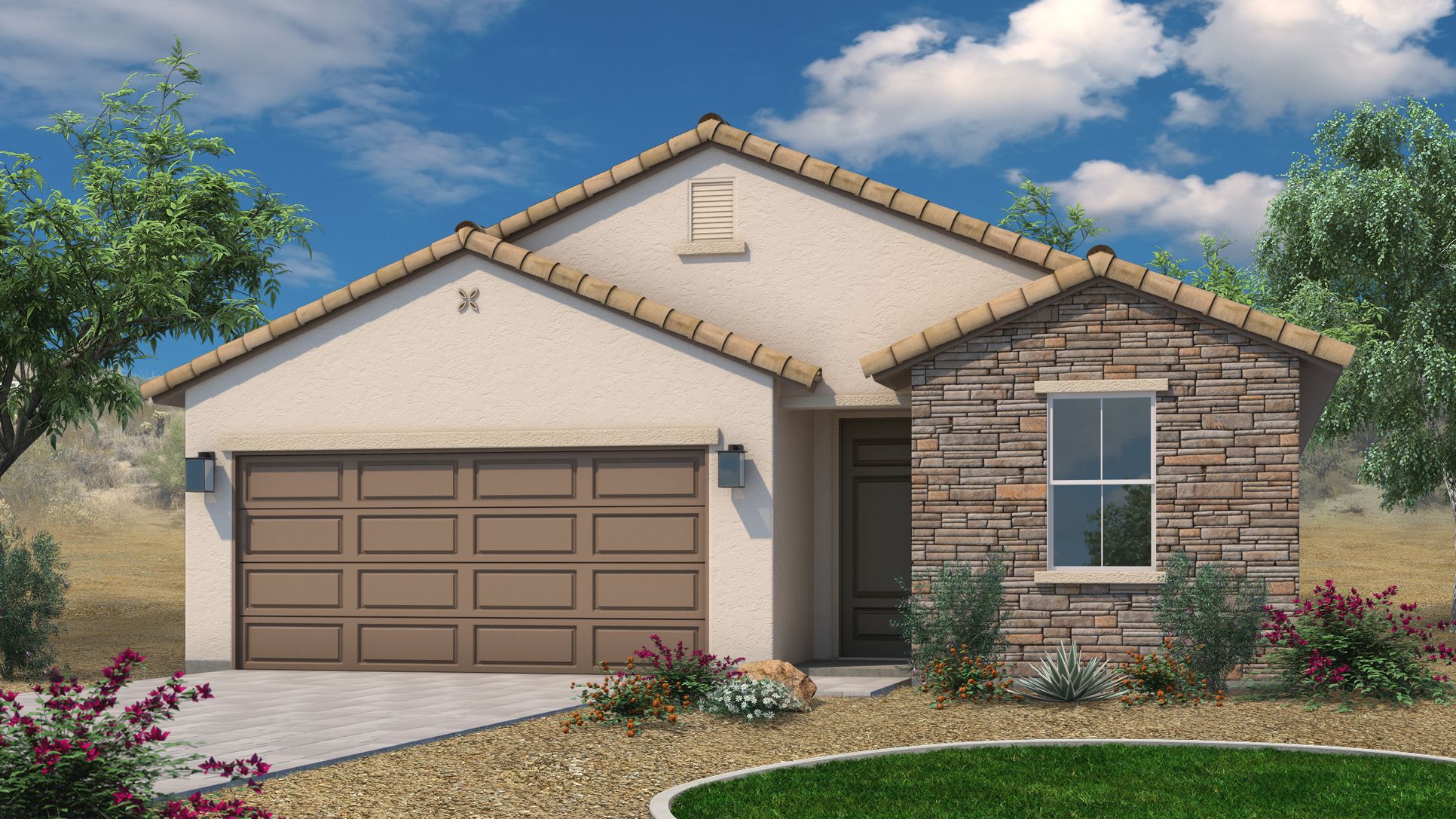Available Floor Plan: LILY 3513 Plan
Ready to build
1254 E Ridgerock Loop, Casa Grande AZ 85122
Home by Scott Communities

Last updated 19 hours ago
The Price Range displayed reflects the base price of the homes built in this community.
You get to select from the many different types of homes built by this Builder and personalize your New Home with options and upgrades.
3 BR
2 BA
2 GR
1,958 SQ FT

Exterior 1/16
Overview
1 Story
Single Family
Available Floor Plan: LILY 3513 Plan Info
This sought-after 3-bedroom, 2-bathroom residence, is distinguished by its spacious design. The large, oversized den presents a versatile space, and offers the option to convert it into a 4th bedroom or a 2nd master suite. Enjoy the convenience of a generous entry from the garage, providing ample room without feeling crowded. In the heart of the home, the kitchen showcases a sink with an outdoor view and a lengthy island, creating a functional and welcoming space. The great room boasts a charming niche in the wall, perfect for your media needs. Consider enhancing your home with options such as an extended patio, an indulgent walk-in shower, or the practicality of a 3rd bathroom. Uncover a home that effortlessly combines popular features with customizable elements to suit your lifestyle. Explore the allure of Arroyo Grande “Lily” Floorplan. Price is for the Sonoran Elevation without stone. Farmhouse Elevation, Modern Elevation, and stone are upgrades available.
Floor plan center
View floor plan details for this property.
- Floor Plans
- Exterior Images
- Interior Images
- Other Media
Neighborhood
Community location & sales center
1254 E Ridgerock Loop
Casa Grande, AZ 85122
1254 E Ridgerock Loop
Casa Grande, AZ 85122
888-449-1218
Schools near Arroyo Grande
- Casa Grande Elementary District
- Casa Grande Union High School District
Actual schools may vary. Contact the builder for more information.
Amenities
Home details
Ready to build
Build the home of your dreams with the Available Floor Plan: LILY 3513 plan by selecting your favorite options. For the best selection, pick your lot in Arroyo Grande today!
Community & neighborhood
Local points of interest
- RV Garages Available
- 3-Car Garages Available
Community services & perks
- HOA fees: Unknown, please contact the builder
- Playground
Neighborhood amenities
Fry's Food
1.11 miles away
2858 N Pinal Ave
Safeway
3.11 miles away
1637 N Trekell Rd
Carniceria Jalisco
3.22 miles away
502 E Cottonwood Ln
Food City Supermarket
4.10 miles away
1162 E Florence Blvd
Fry's Food
4.27 miles away
1385 E Florence Blvd
Villago Family Dental
1.13 miles away
2876 N Pinal Ave
Panaderia Y Pasteleria La MJR
4.25 miles away
611 E Florence Blvd
Walmart Bakery
4.54 miles away
1741 E Florence Blvd
GNC
4.96 miles away
1005 N Promenade Pkwy
The Grande Cafe
1.11 miles away
2820 N Pinal Ave
Barro's Pizza
1.11 miles away
2820 N Pinal Ave
Subway
1.11 miles away
2820 N Pinal Ave
Anavas Fresh Mexican Restaurant-Casa Grande
1.13 miles away
2876 N Pinal Ave
Panda Express
1.19 miles away
2878 N Pinal Ave
Starbucks
1.11 miles away
2858 N Pinal Ave
Starbucks
3.11 miles away
1637 N Trekell Rd
Scooter's Coffeehouse
3.17 miles away
964 E Cottonwood Ln
Dunkin'
4.16 miles away
1306 E Florence Blvd
Starbucks
4.27 miles away
1485 E Florence Blvd
Aziel & Luca
2.62 miles away
357 E Bobcat Pl
Family Dollar
3.78 miles away
1437 N Pinal Ave
Family Dollar
4.10 miles away
1244 E Florence Blvd
Walmart Supercenter
4.54 miles away
1741 E Florence Blvd
Catalinas Reception Hall
0.67 mile away
1342 E Angie St
A Latte Vino Coffee Wine BSTR
1.19 miles away
958 E Rodeo Rd
Northside Restaurant & Sports Bar
2.78 miles away
3860 N Pinal Ave
Airport Tavern
2.96 miles away
1801 N Pinal Ave
Jewel's Desert Sands
3.62 miles away
1515 N Pinal Ave
Please note this information may vary. If you come across anything inaccurate, please contact us.
At Scott Communities, we build homes for the life you live. Since 1994, we continue to create neighborhoods across Arizona that marry quality with affordability—houses crafted specifically for the memories you’ll make. Whether you’re a first-time buyer or empty-nest downsizer, we build with your personality, price point and life stage in mind. We build with a passion for detail and creativity, ensuring your style is the platform for your future. We build for the environment you’ll call “home”; a place for the unforgettable milestones, ordinary everyday and everything in between.
Take the next steps toward your new home
Available Floor Plan: LILY 3513 Plan by Scott Communities
saved to favorites!
To see all the homes you’ve saved, visit the My Favorites section of your account.
Discover More Great Communities
Select additional listings for more information
We're preparing your brochure
You're now connected with Scott Communities. We'll send you more info soon.
The brochure will download automatically when ready.
Brochure downloaded successfully
Your brochure has been saved. You're now connected with Scott Communities, and we've emailed you a copy for your convenience.
The brochure will download automatically when ready.
Way to Go!
You’re connected with Scott Communities.
The best way to find out more is to visit the community yourself!
