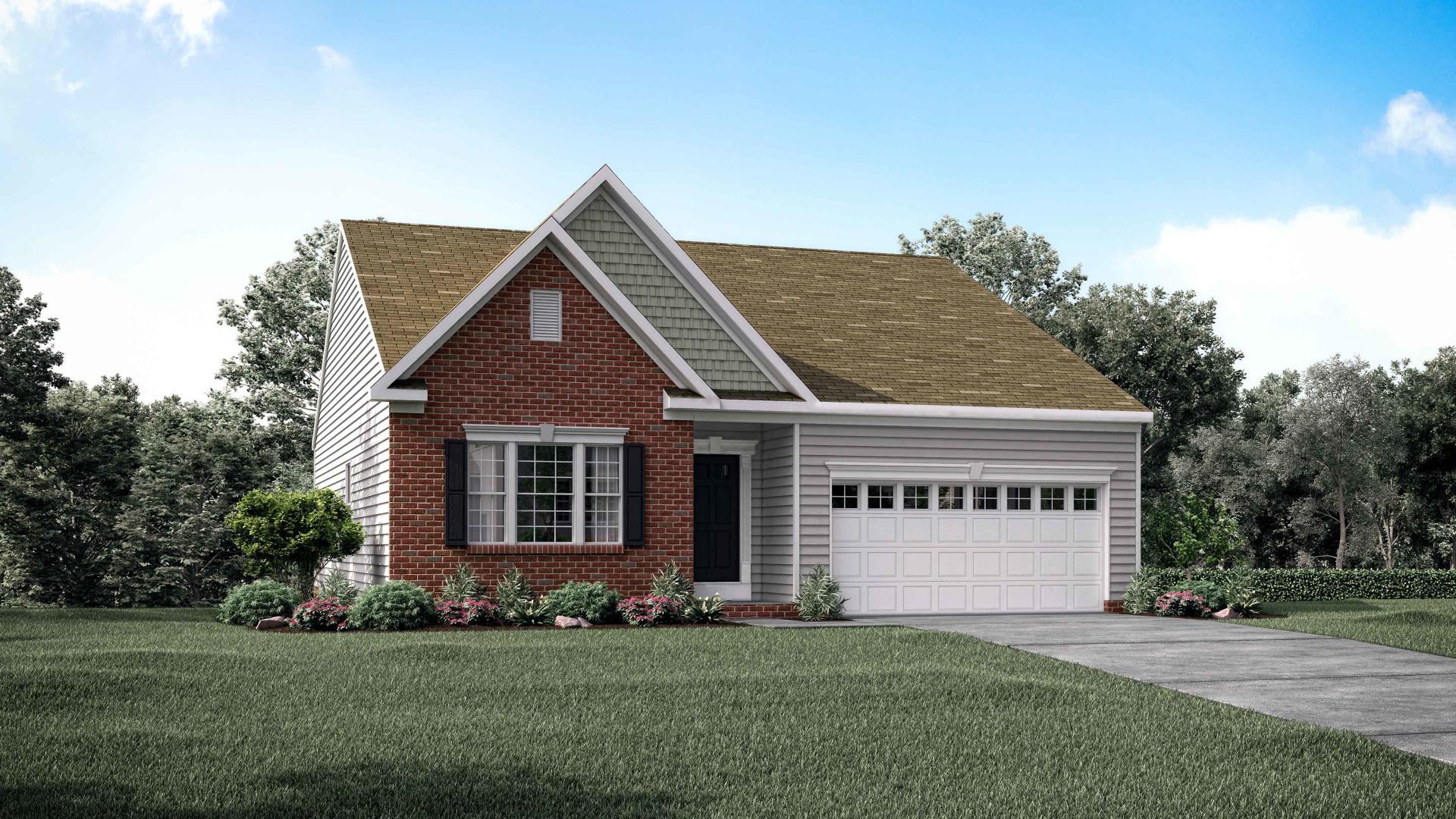Avalon Plan
Ready to build
1202 Cunningham Avenue, Pataskala OH 43062
Home by Maronda Homes

Last updated 24 hours ago
The Price Range displayed reflects the base price of the homes built in this community.
You get to select from the many different types of homes built by this Builder and personalize your New Home with options and upgrades.
2 BR
2 BA
2 GR
1,498 SQ FT

Exterior 1/20
Overview
Single Family
1,498 Sq Ft
1 Story
2 Bathrooms
2 Bedrooms
2 Car Garage
Avalon Plan Info
Are you looking to downsize your living space but not your lifestyle? The newest addition to our ranch style homes is The Avalon by Maronda Homes. This innovative design is offering buyers up to 3 bedrooms, which includes a large first floor owner's suite complete with walk-in closet and large en-suite bath. Don't have a need for 3 bedrooms? Choose the option to convert bedroom 3 into a useful flex space that can have double french doors or a cased opening. Ample storage will never be concern with this home. In addition to spacious bedroom closets, there is a coat closet, linen closet, and large pantry in the well equipped kitchen. The Avalon can be built with a full-basement foundation that can be finished to add tremendous square footage for entertaining. Learn how you can personalize this flexible design to fit your lifestyle.
Floor plan center
Explore custom options for this floor plan.
- Choose Option
- Include Features
Neighborhood
Community location & sales center
1202 Cunningham Avenue
Pataskala, OH 43062
1202 Cunningham Avenue
Pataskala, OH 43062
Nearby schools
Southwest Licking LSD
Elementary School. Grades K to 3.
- Public School
- Teacher - student ratio: 1:16
- Students enrolled: 456
395 S High St, Pataskala, OH, 43062
(740) 927-3861
Middle School. Grades 6 to 8.
- Public School
- Teacher - student ratio: 1:19
- Students enrolled: 1076
8868 Watkins Rd Sw, Etna, OH, 43062
(740) 927-5767
High School. Grades 9 to 12.
- Public School
- Teacher - student ratio: 1:22
- Students enrolled: 1366
1954 Warrior Way, Pataskala, OH, 43062
(740) 927-3846
Actual schools may vary. We recommend verifying with the local school district, the school assignment and enrollment process.
Amenities
Home details
Ready to build
Build the home of your dreams with the Avalon plan by selecting your favorite options. For the best selection, pick your lot in Legacy Estates today!
Community & neighborhood
Community services & perks
- HOA Fees: Unknown, please contact the builder
Neighborhood amenities
Kroger
0.62 mile away
350 E Broad St
Kilcoyne District
3.23 miles away
8356 National Rd SW
ALDI
6.97 miles away
8301 E Broad St
Kroger
7.24 miles away
8460 E Main St
Meijer
7.30 miles away
8000 E Broad St
Kroger Bakery
0.62 mile away
350 E Broad St
Lori's Bake Shoppe
1.44 miles away
165 S Vine St
Lucky Cat Bakery
5.21 miles away
3825 Columbus Rd
Doughboy Bakery
6.14 miles away
14952 E Broad St
Ragamuffins Coffee
6.15 miles away
9 W Main St
Domino's
0.37 mile away
680 Corylus Dr
Elliot's Wood Fired Kitchen & Tap
0.39 mile away
724 Corylus Dr
C J O'Malley's Irish Pub
0.40 mile away
682 Corylus Dr
Little Caesars
0.48 mile away
556 E Broad St
Donatos Pizza
0.50 mile away
610 E Broad St
Tim Hortons
1.01 miles away
105 E Broad St
Depot Street Coffeehouse
1.33 miles away
36 E Depot St
Starbucks
1.34 miles away
310 E Broad St
Starbucks
4.03 miles away
100 Etna Crest Blvd
Ragamuffins Coffee
6.15 miles away
9 W Main St
Victoria's Secret & Co
6.93 miles away
4 Limited Pkwy E
T.J. Maxx
6.99 miles away
8173 E Broad St
Shoe Dept Encore
6.99 miles away
8163 E Broad St
maurices
6.99 miles away
8157 E Broad St
Cato Fashions
7.02 miles away
8122 E Broad St
Elliot's Wood Fired Kitchen & Tap
0.39 mile away
724 Corylus Dr
C J O'Malley's Irish Pub
0.40 mile away
682 Corylus Dr
Ziggy's Bar & Grill
0.55 mile away
510 E Broad St
Dannys Midway Bar
1.34 miles away
11469 Broad St SW
Martie's Bar
1.34 miles away
6860 Summit Rd SW
Please note this information may vary. If you come across anything inaccurate, please contact us.
Home Builder | Community Builder | Family Builder For over 50 years, we have been fulfilling the dream of new home ownership for thousands of customers who proudly call a Maronda Home their own. In 1972, our founder, William J. Wolf, created our designation by fusing the names of his three children together: Marietta, Ronald, and Daniel – giving life to Maronda Homes. Since then, Maronda Homes has remained a private, family-owned and operated business. Our unwavering focus has centered on providing superior homes at unbeatable prices to our customers, continuously setting us apart from others in the industry. We recognize the significance of using only the finest materials while offering unmatched pricing to ensure that each home we build maintains value and satisfaction for years to come. With a diverse range of home designs that are meticulously crafted to suit your lifestyle and preferences, our homes feature open-concept floor plans, luxurious master suites, modern interior finishes, distinctive exterior details, and energy-efficient construction. Maronda Homes consistently introduces new designs that evolve alongside our changing world, all while providing a plethora of personalization options to suit your lifestyle perfectly.
Take the next steps toward your new home
Avalon Plan by Maronda Homes
saved to favorites!
To see all the homes you’ve saved, visit the My Favorites section of your account.
Discover More Great Communities
Select additional listings for more information
Way to Go!
You’re connected with Maronda Homes.
The best way to find out more is to visit the community yourself!
