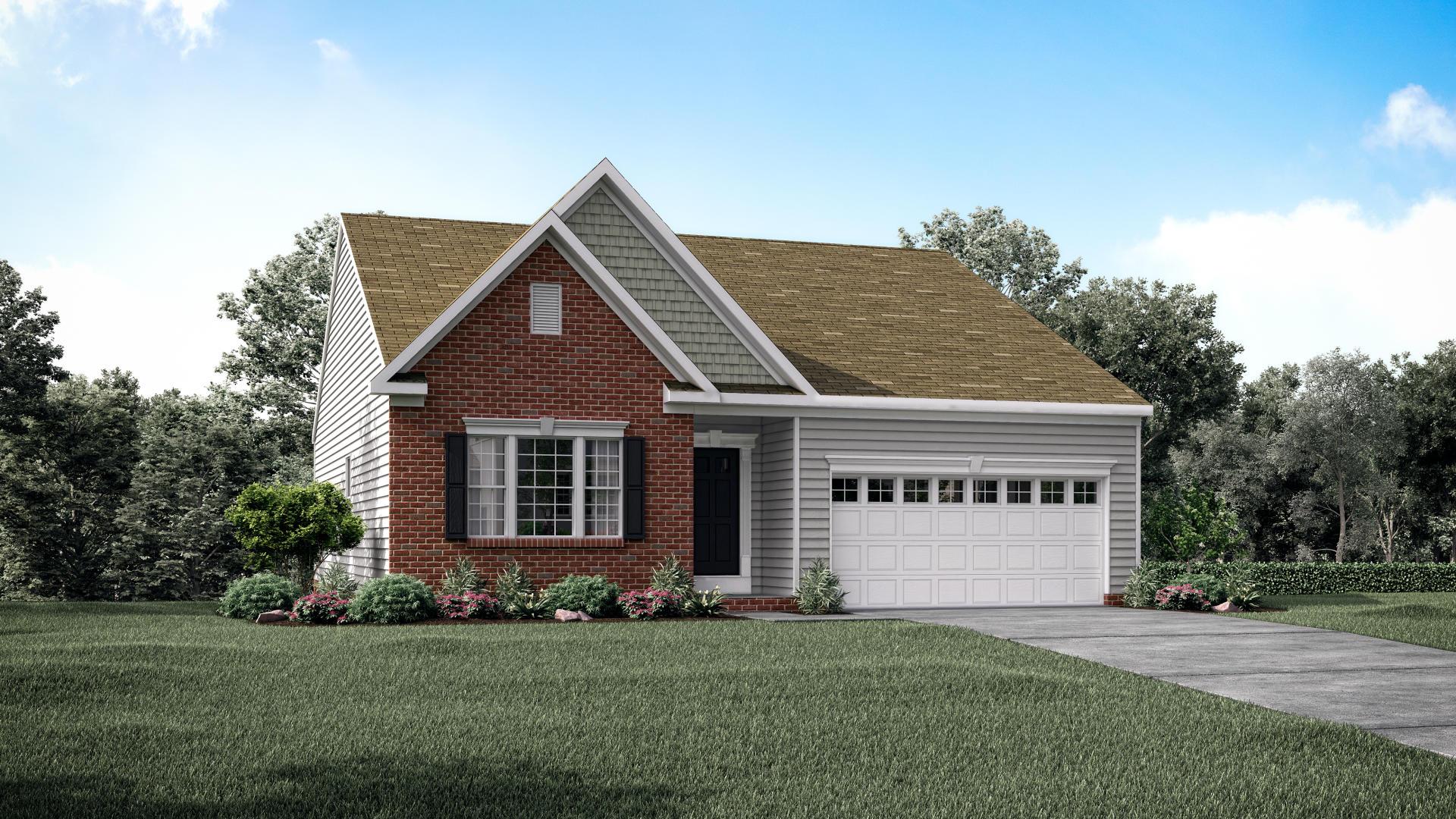Avalon Plan
Ready to build
11 Peters Ave, Ranson WV 25438
Home by Maronda Homes

The Price Range displayed reflects the base price of the homes built in this community.
You get to select from the many different types of homes built by this Builder and personalize your New Home with options and upgrades.
2 BR
2 BA
2 GR
1,498 SQ FT

Exterior 1/25
Overview
1 Story
1498 Sq Ft
2 Bathrooms
2 Bedrooms
2 Car Garage
Single Family
Avalon Plan Info
Welcome to The Avalon, a stunning ranch-style blueprint that caters specifically to homebuyers looking to downsize without compromising style or functionality. This groundbreaking design offers an expansive living area of 1,498 square feet, meticulously designed to accommodate modern living needs within a compact space. With 2 bedrooms, 2 bathrooms, and a 2-3 car garage, this beautiful, single-family home is ideal established families, empty-nesters, and retirees alike.The Avalon features three beautifully designed bedrooms. Among these is the generously proportioned first-floor main suite, a private retreat with luxury. This suite has a spacious walk-in closet, providing ample storage for all your items. Adding to its grandeur is a large en-suite bathroom.The property may also include up to two additional bathrooms designed with the perfect blend of style and functionality. These spaces offer an elegant aesthetic without sacrificing practicality, ensuring every household member enjoys a convenient and comfortable living experience.The design of The Avalon offers room for personalization to align with your unique lifestyle. One such option includes transforming the third bedroom into a versatile flex space. This could serve as a home office, a hobby room, or any area that suits your needs or interests. This customization provides an exciting opportunity to create a home that reflects your lifestyle and preferences.The Avalon is not just a house; it's a lifestyle choice,
Floor plan center
Explore custom options for this floor plan.
- Choose Option
- Include Features
Neighborhood
Community location & sales center
11 Peters Ave
Ranson, WV 25438
11 Peters Ave
Ranson, WV 25438
Nearby schools
Jefferson County Schools
Elementary school. Grades PK to 5.
- Public school
- Teacher - student ratio: 1:10
- Students enrolled: 250
600 N Preston St, Ranson, WV, 25438
304-725-7310
Actual schools may vary. We recommend verifying with the local school district, the school assignment and enrollment process.
Amenities
Home details
Ready to build
Build the home of your dreams with the Avalon plan by selecting your favorite options. For the best selection, pick your lot in Huntwell West Single Family today!
Community & neighborhood
Community services & perks
- HOA fees: Unknown, please contact the builder
Home Builder | Community Builder | Family Builder For over 50 years, we have been fulfilling the dream of new home ownership for thousands of customers who proudly call a Maronda Home their own. In 1972, our founder, William J. Wolf, created our designation by fusing the names of his three children together: Marietta, Ronald, and Daniel – giving life to Maronda Homes. Since then, Maronda Homes has remained a private, family-owned and operated business. Our unwavering focus has centered on providing superior homes at unbeatable prices to our customers, continuously setting us apart from others in the industry. We recognize the significance of using only the finest materials while offering unmatched pricing to ensure that each home we build maintains value and satisfaction for years to come. With a diverse range of home designs that are meticulously crafted to suit your lifestyle and preferences, our homes feature open-concept floor plans, luxurious master suites, modern interior finishes, distinctive exterior details, and energy-efficient construction. Maronda Homes consistently introduces new designs that evolve alongside our changing world, all while providing a plethora of personalization options to suit your lifestyle perfectly.
Take the next steps toward your new home
Avalon Plan by Maronda Homes
saved to favorites!
To see all the homes you’ve saved, visit the My Favorites section of your account.
Discover More Great Communities
Select additional listings for more information
We're preparing your brochure
You're now connected with Maronda Homes. We'll send you more info soon.
The brochure will download automatically when ready.
Brochure downloaded successfully
Your brochure has been saved. You're now connected with Maronda Homes, and we've emailed you a copy for your convenience.
The brochure will download automatically when ready.
Way to Go!
You’re connected with Maronda Homes.
The best way to find out more is to visit the community yourself!
