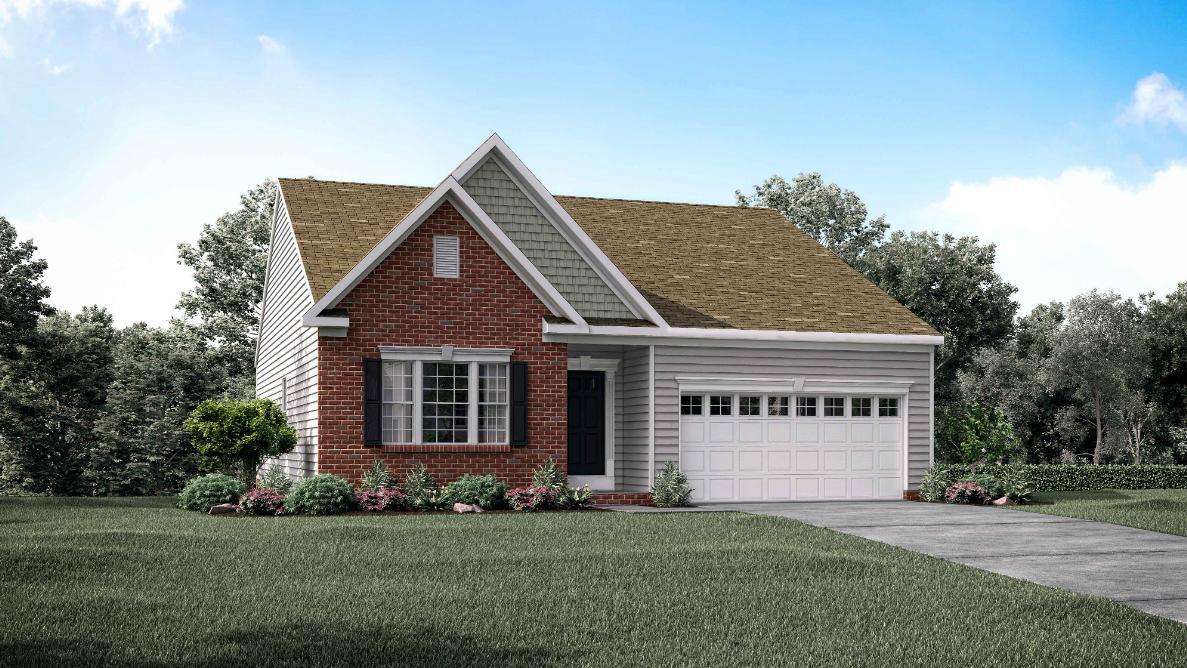Avalon Plan
Ready to build
Fredericksburg VA 22405
Home by Maronda Homes

Last updated 23 hours ago
The Price Range displayed reflects the base price of the homes built in this community.
You get to select from the many different types of homes built by this Builder and personalize your New Home with options and upgrades.
3 BR
2 BA
2 GR
1,498 SQ FT

Exterior 1/23
Overview
Single Family
1,498 Sq Ft
1 Story
2 Bathrooms
3 Bedrooms
2 Car Garage
Avalon Plan Info
The Avalon home design by Maronda Homes blends elegant design with everyday functionality to create a home that's both stylish and smart. With 3 bedrooms, 2 bathrooms, and up to 2,538 square feet of living space, the Avalon is ideal for those looking for main-level living. As soon as you walk in, you will be greeted by a spacious, open-concept layout. The main level includes the option to convert a bedroom into a flexible room, making it an ideal space for an office or a formal dining area. The large kitchen, featuring a sizable island, seamlessly connects to the family room, ideal for gatherings of any size.The luxurious owner’s suite offers a private retreat with a spa-like bathroom and an expansive walk-in closet. Additional bedrooms are generously sized and can be customized for home offices, guest rooms, or creative spaces. Optional features like a finished basement or a 3-car garage add flexibility to fit your lifestyle.Whether you're looking for a forever home or a fresh start, the Avalon offers the space, comfort, and personalization to make your dream home a reality.
Floor plan center
Explore custom options for this floor plan.
- Choose Option
- Include Features
Neighborhood
Community location
13181 S River Rd
Sumerduck, VA 22742
101 Hillsdale Dr
Fredericksburg, VA 22405
Nearby schools
Fauquier County Public Schools
Elementary school. Grades PK to 5.
- Public school
- Teacher - student ratio: 1:15
- Students enrolled: 406
4529 Morrisville Rd, Bealeton, VA, 22712
540-422-7710
Middle school. Grades 6 to 8.
- Public school
- Teacher - student ratio: 1:11
- Students enrolled: 610
11138 Marsh Rd, Bealeton, VA, 22712
540-422-7430
Actual schools may vary. We recommend verifying with the local school district, the school assignment and enrollment process.
Amenities
Home details
Ready to build
Build the home of your dreams with the Avalon plan by selecting your favorite options. For the best selection, pick your lot in Riverbend Estates today!
Community & neighborhood
Community services & perks
- HOA fees: Unknown, please contact the builder
Neighborhood amenities
Rappahannock Station
6.64 miles away
101 N James Madison St
Food Lion
7.25 miles away
6358 Village Center Dr
4P Foods
8.51 miles away
13200 Willow Run Dr
Walmart Supercenter
9.11 miles away
2533 Germanna Hwy
Thecrassycookie
8.40 miles away
110 Sunshine Dr
Walmart Bakery
9.11 miles away
2533 Germanna Hwy
Valamazingcakes
9.28 miles away
39 Richards Ferry Rd
Morrisville Pizza
0.71 mile away
12975 Marsh Rd
M & P Pizza Restaurant
0.71 mile away
12975 Marsh Rd
GG Fantasy Home Bakery
5.74 miles away
11780 Thomas St
Craft & Crust Pizza Tavern
6.55 miles away
204 E Main St
Corner Deli
6.66 miles away
100 N James Madison St
Family Dollar
7.25 miles away
6372 Village Center Dr
Walmart Supercenter
9.11 miles away
2533 Germanna Hwy
Please note this information may vary. If you come across anything inaccurate, please contact us.
Home Builder | Community Builder | Family Builder For over 50 years, we have been fulfilling the dream of new home ownership for thousands of customers who proudly call a Maronda Home their own. In 1972, our founder, William J. Wolf, created our designation by fusing the names of his three children together: Marietta, Ronald, and Daniel – giving life to Maronda Homes. Since then, Maronda Homes has remained a private, family-owned and operated business. Our unwavering focus has centered on providing superior homes at unbeatable prices to our customers, continuously setting us apart from others in the industry. We recognize the significance of using only the finest materials while offering unmatched pricing to ensure that each home we build maintains value and satisfaction for years to come. With a diverse range of home designs that are meticulously crafted to suit your lifestyle and preferences, our homes feature open-concept floor plans, luxurious master suites, modern interior finishes, distinctive exterior details, and energy-efficient construction. Maronda Homes consistently introduces new designs that evolve alongside our changing world, all while providing a plethora of personalization options to suit your lifestyle perfectly.
Take the next steps toward your new home
Avalon Plan by Maronda Homes
saved to favorites!
To see all the homes you’ve saved, visit the My Favorites section of your account.
Discover More Great Communities
Select additional listings for more information
We're preparing your brochure
You're now connected with Maronda Homes. We'll send you more info soon.
The brochure will download automatically when ready.
Brochure downloaded successfully
Your brochure has been saved. You're now connected with Maronda Homes, and we've emailed you a copy for your convenience.
The brochure will download automatically when ready.
Way to Go!
You’re connected with Maronda Homes.
The best way to find out more is to visit the community yourself!
