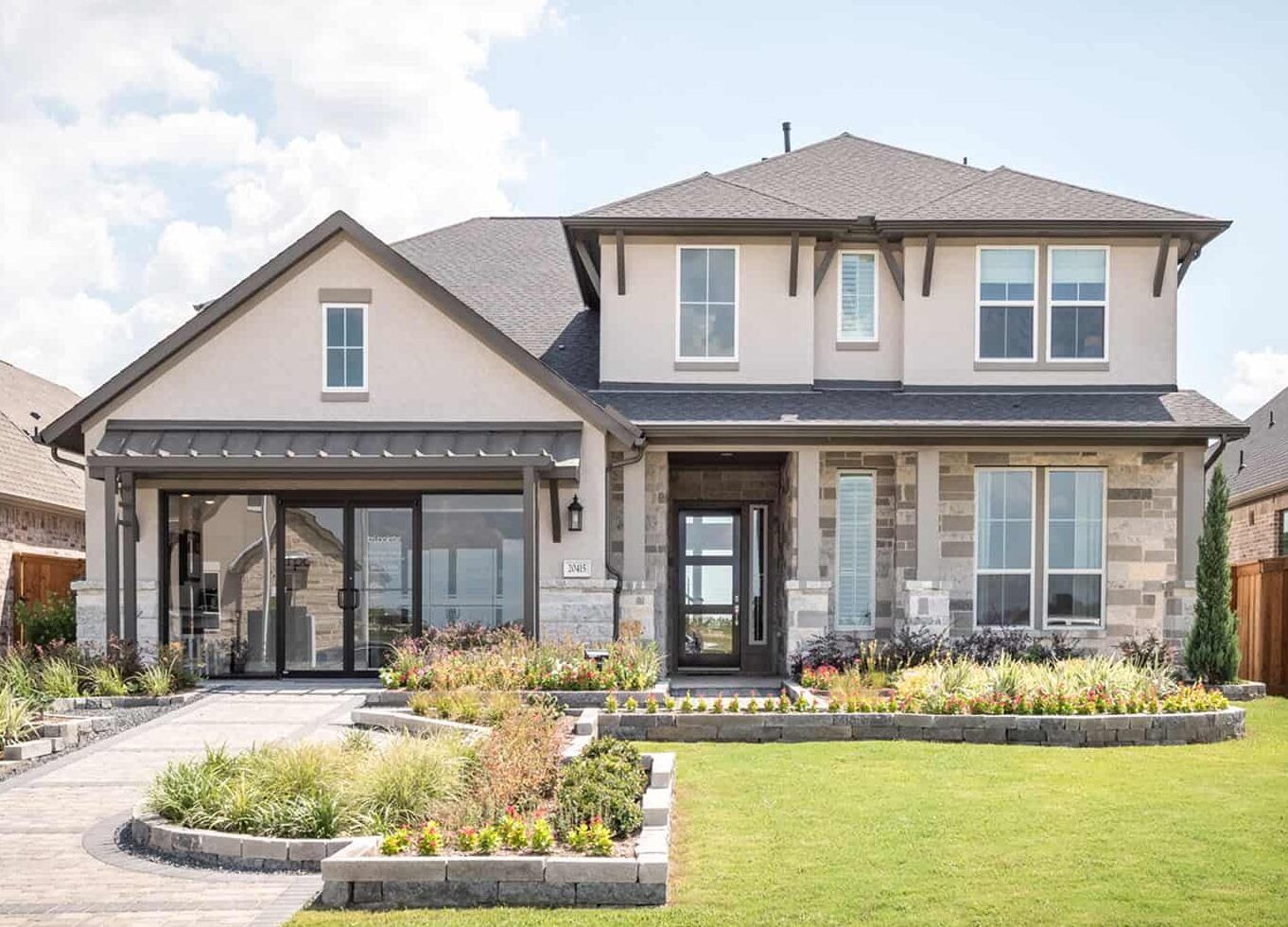Barnhart Plan
Ready to build
10103 Stately Crown Drive, Missouri City TX 77459
Home by Tri Pointe Homes
at Sienna 60'

Last updated 1 day ago
The Price Range displayed reflects the base price of the homes built in this community.
You get to select from the many different types of homes built by this Builder and personalize your New Home with options and upgrades.
4 BR
3.5 BA
3 GR
3,363 SQ FT

Sienna 60' 1/38
Special offers
Explore the latest promotions at Sienna 60'. Contact Tri Pointe Homes to learn more!
Well-Being by Design
Overview
1 Half Bathroom
2 Stories
3 Bathrooms
3 Car Garage
3363 Sq Ft
4 Bedrooms
Breakfast Area
Dining Room
Family Room
Green Construction
Guest Room
Living Room
Primary Bed Downstairs
Single Family
Walk-In Closets
Barnhart Plan Info
Wonderful, two-story plan with 4 bedrooms, 3.5 baths and a 3-car tandem garage featuring a great open concept layout. The kitchen has a center island and is open the family room and casual dining area. Complete with a home office, upstairs game room, and covered patio, this home has a great flow. The primary suite features a garden tub, dual sinks, and a large walk-in closet that opens into the utility room. Additional add-ons: Double oven appliances, extended covered patio, fireplace, free standing tub, sliders at casual dining, 5 ft. garage extension, 1-car garage extension, bedroom 5/bath 4, bedroom 6, media room.
Floor plan center
View floor plan details for this property.
- Floor Plans
- Exterior Images
- Interior Images
- Other Media
Explore custom options for this floor plan.
- Choose Option
- Include Features
Neighborhood
Community location & sales center
10103 Stately Crown Drive
Missouri City, TX 77459
10103 Stately Crown Drive
Missouri City, TX 77459
New model home now open for tours! Directions from downtown Houston on 288 • Take 288 South to Beltway 8 • Go west on Beltway 8 • Exit the Ft. Bend Tollroad and go south to Sienna Parkway • Turn left on Sienna Parkway • Follow Sienna Parkway until it dead ends at the roundabout • Go around the roundabout and contiunue on Sienna Parkway • Turn right on Sienna Oaks Blvd. • Turn left on Forest Lake Drive and left on Royal Oak Drive. The model is on the right at 1914 Royal Oak.
Schools near Sienna 60'
- Fort Bend Independent School District
Actual schools may vary. Contact the builder for more information.
Amenities
Home details
Green program
LivingSmart®
Ready to build
Build the home of your dreams with the Barnhart plan by selecting your favorite options. For the best selection, pick your lot in Sienna 60' today!
Community & neighborhood
Local points of interest
- Sawmill Lake Club - Future Amenity
- Greenbelt
- Lake
Social activities
- On-site Sienna Golf Club
- Numerous planned recreatioinal events
- Club House
Health and fitness
- 2 Resort-style water parks, slides and lap pools
- Lighted Tennis Courts
- 160 acre sports park and intramural fields
- 35 miles of trails and plentiful lakes
- On-Site Fitness Center
- 100 acres of neighborhood parks and playgrounds
- Golf Course
- Tennis
- Pool
- Trails
- Soccer
Community services & perks
- HOA Fees: $1,485/year
- Playground
- Park
We’re a leading new home builder, known for setting trends and paving new paths forward. One of the nation’s largest homebuilders, we create homes and neighborhoods that make a premium lifestyle possible for our customers—whatever their price point or life stage. As local specialists on a national scale, we are customer-driven and committed to environmentally responsible business practices and enduring craftmanship. We don’t just focus on life inside the home—we believe in building community in every sense of the word, from the connected locations we select to our commitment to social responsibility. Our passion for design and innovation and our people-first philosophy are recognized throughout the industry and prized by our team members. Tri Pointe Homes exists to exceed our homebuyers’ expectations and truly enhance their lives.
Barnhart Plan by Tri Pointe Homes
saved to favorites!
To see all the homes you’ve saved, visit the My Favorites section of your account.
Discover More Great Communities
Select additional listings for more information
We're preparing your brochure
You're now connected with Tri Pointe Homes. We'll send you more info soon.
The brochure will download automatically when ready.
Brochure downloaded successfully
Your brochure has been saved. You're now connected with Tri Pointe Homes, and we've emailed you a copy for your convenience.
The brochure will download automatically when ready.
Way to Go!
You’re connected with Tri Pointe Homes.
The best way to find out more is to visit the community yourself!
