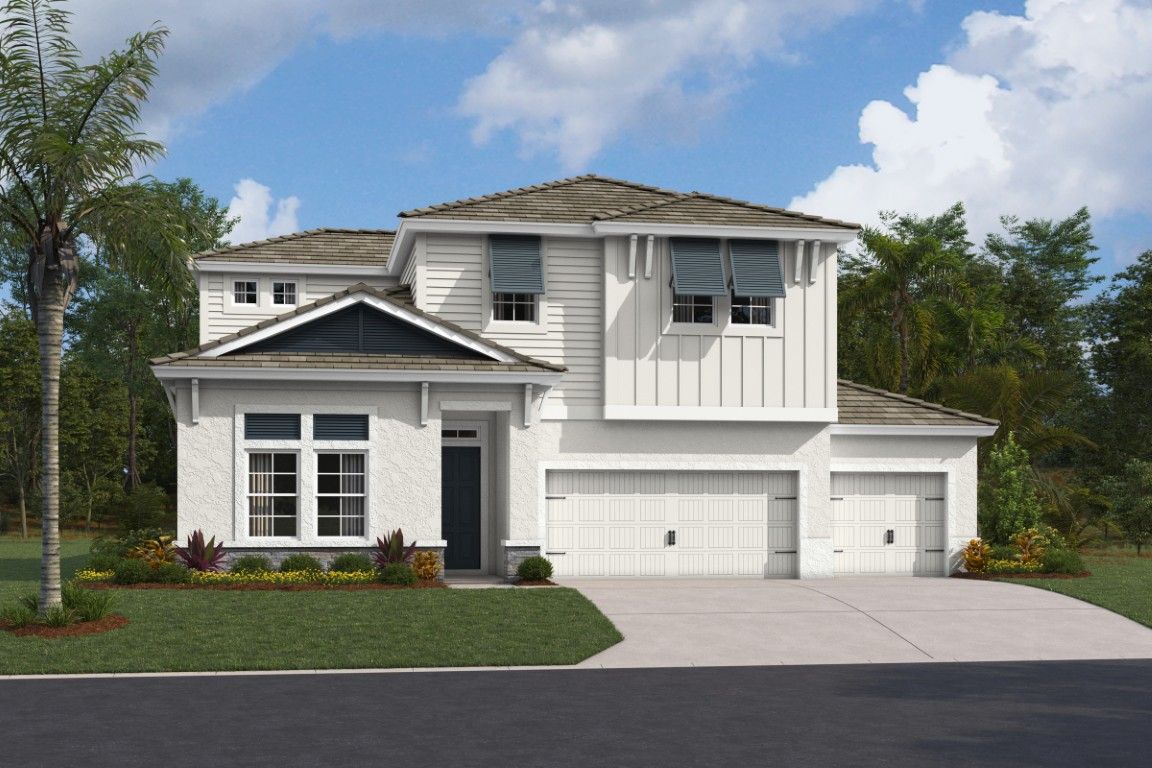Bayside II Plan
Ready to build
Zephyrhills FL 33541
Home by Homes by WestBay

Last updated 2 days ago
The Price Range displayed reflects the base price of the homes built in this community.
You get to select from the many different types of homes built by this Builder and personalize your New Home with options and upgrades.
5 BR
4 BA
3 GR
3,561 SQ FT

Plan Eelevation 1/27
Overview
2 Stories
Primary Bed Downstairs
Single Family
Bayside II Plan Info
The Bayside II represents elegance with its two-story design, offering flexibility for different lifestyles.Enjoy the mix of open living with a private owner's suite, providing separate space from the rest of the home. The master bath features a garden tub, lavish walk-in shower, double vanities, and an expansive walk-in closet. Upstairs, guests or extended family can enjoy agenerously sized bonus room, secondary bedrooms and 4th bathroom.
Floor plan center
Explore custom options for this floor plan.
- Choose Option
- Include Features
Neighborhood
Community location
9753 Leaf Green Lane
Zephyrhills, FL 33541
9753 Leaf Grn Ln
Zephyrhills, FL 33541
888-538-1445
Amenities
Home details
Ready to build
Build the home of your dreams with the Bayside II plan by selecting your favorite options. For the best selection, pick your lot in Pasadena Ridge today!
Community & neighborhood
Community services & perks
- HOA fees: Unknown, please contact the builder
We understand that for new and seasoned home buyers alike, purchasing and building a home can be equally exciting as it is daunting. With you in mind, we strive to ensure buying a WestBay home is more than your typical home buying experience. We use a team of top, award-winning professionals so that you benefit from their collective wealth of knowledge and expertise throughout the entire Homes by WestBay building experience. Our “Created for you!” construction process commitment is our opportunity to deliver on our mission of an exceptional home buying experience at an outstanding value.We continually listen and learn from current trends and lifestyle needs. Drawing from this and together with the expertise of our team, we transform the best of concepts into the widest selection of thoughtfully designed spaces in home design. Select from any of our five collections, each plan built with included features that often surpass other builders’ upgrades and Energy Star 3.1 certification standards. We offer authentic elevations, open-concept living, and a broad range of home size, bedroom and bathroom count. Experience our state-of-the-art Design Studio where you select from an array of latest trends in designer home products, treatments, design and layouts, plus all the finishing touch elements to personalize your home.Our highly-talented design professionals work with you each step of the way as you choose your distinctive, personalized touches from hundreds of selections. Floor to ceiling, and everything in between, we fulfill your individual tastes while meeting your financial needs. Whether you work from home, live with extended family, pursue your artistic talents, or entertain your many friends, our designs provide flexibility and versatility to fit your varied lifestyle.
Bayside II Plan by Homes by WestBay
saved to favorites!
To see all the homes you’ve saved, visit the My Favorites section of your account.
Discover More Great Communities
Select additional listings for more information
We're preparing your brochure
You're now connected with Homes by WestBay. We'll send you more info soon.
The brochure will download automatically when ready.
Brochure downloaded successfully
Your brochure has been saved. You're now connected with Homes by WestBay, and we've emailed you a copy for your convenience.
The brochure will download automatically when ready.
Way to Go!
You’re connected with Homes by WestBay.
The best way to find out more is to visit the community yourself!
