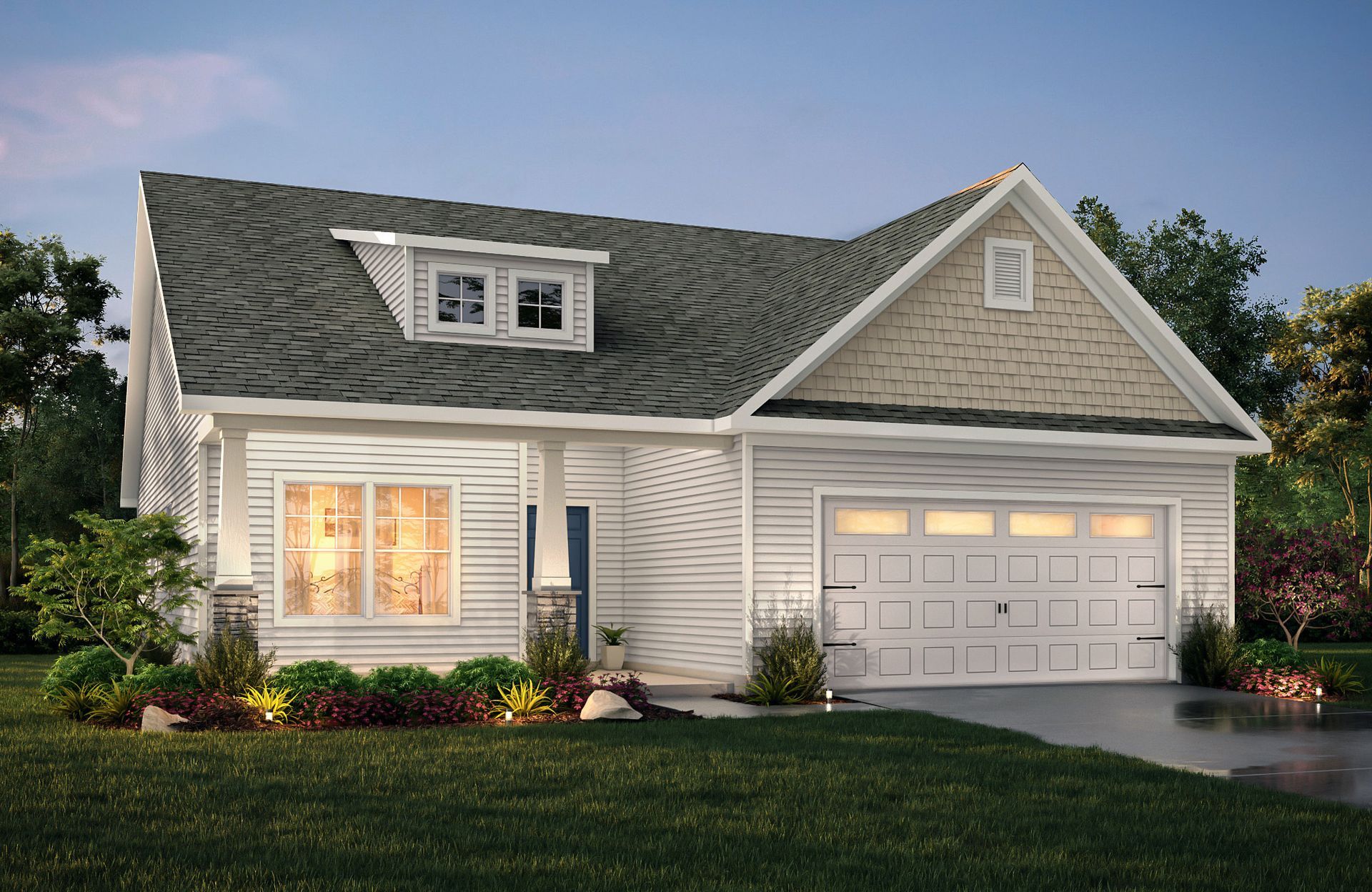Bayside Plan
Ready to build
2027 Tiger Eye Ct, Winston Salem NC 27127
Home by True Homes

The Price Range displayed reflects the base price of the homes built in this community.
You get to select from the many different types of homes built by this Builder and personalize your New Home with options and upgrades.
3 BR
2 BA
1,680 SQ FT

Exterior 1/15
Overview
Single Family
1,680 Sq Ft
1 Story
2 Bathrooms
3 Bedrooms
Bayside Plan Info
Discover The Bayside, a versatile floorplan ranging in size from 1,680 to 3,076 square feet, accommodating 3 to 5 Bedrooms and 2 to 4 Bathrooms to cater to diverse family needs. This floorplan provides ample space for comfortable living, ideal for smaller or larger families alike. On the First Floor, The Bayside welcomes you with Bedroom 3 positioned on the left as you enter the front door. Moving further into the home, you'll find a spacious Great Room with the option to include a cozy Fireplace. As you continue, a generous Dining Area opens up, leading to a beautiful L-shaped Kitchen with an island, perfect for family gatherings. The First Floor also boasts a sizable Primary Suite with a spacious Primary Bathroom and a large walk-in closet. The Bayside plan is completed with Bedroom 2, another bathroom, and a separate Laundry Room, ensuring convenience and comfort. For those who desire additional space and flexibility, consider adding the Optional Bonus Room on the Second Floor. This option allows you to create a Bonus Room, add another Bathroom, or even incorporate an extra Bedroom, tailoring the Bayside to your specific needs and preferences. Make The Bayside your perfect space to call home by customizing it to suit your lifestyle and family dynamics.
Neighborhood
Community location & sales center
2027 Tiger Eye Ct
Winston Salem, NC 27127
2027 Tiger Eye Ct
Winston Salem, NC 27127
Nearby schools
Winston-salem/ Forsyth County Schools
Elementary school. Grades KG to 5.
- Public school
- Teacher - student ratio: 1:16
- Students enrolled: 814
4672 Ebert Rd, Winston Salem, NC, 27127
336-703-6760
Middle school. Grades 6 to 8.
- Public school
- Teacher - student ratio: 1:15
- Students enrolled: 829
4648 Ebert Rd, Winston Salem, NC, 27127
336-703-6762
High school. Grades 9 to 12.
- Public school
- Teacher - student ratio: 1:16
- Students enrolled: 1519
1600 Brewer Rd, Winston Salem, NC, 27127
336-771-4700
Actual schools may vary. We recommend verifying with the local school district, the school assignment and enrollment process.
Amenities
Home details
Ready to build
Build the home of your dreams with the Bayside plan by selecting your favorite options. For the best selection, pick your lot in Terrace at Border Creek today!
Community & neighborhood
Community services & perks
- HOA fees: Unknown, please contact the builder
Builder details
True Homes

Take the next steps toward your new home
Bayside Plan by True Homes
saved to favorites!
To see all the homes you’ve saved, visit the My Favorites section of your account.
Discover More Great Communities
Select additional listings for more information
We're preparing your brochure
You're now connected with True Homes. We'll send you more info soon.
The brochure will download automatically when ready.
Brochure downloaded successfully
Your brochure has been saved. You're now connected with True Homes, and we've emailed you a copy for your convenience.
The brochure will download automatically when ready.
Way to Go!
You’re connected with True Homes.
The best way to find out more is to visit the community yourself!
