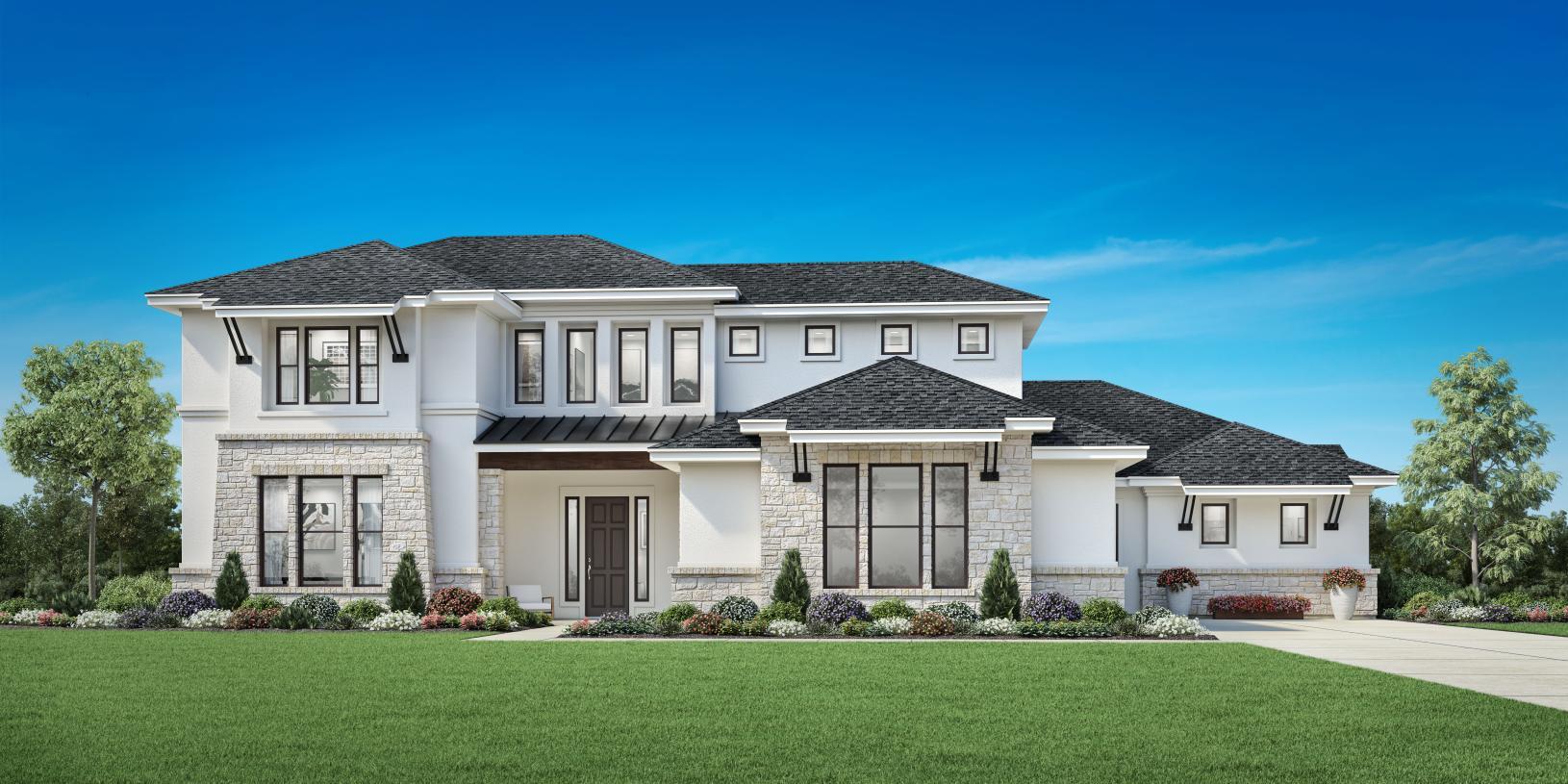Belissa II Plan
Ready to build
4034 Wood Creek, San Antonio TX 78257
Home by Toll Brothers

Last updated 09/08/2025
The Price Range displayed reflects the base price of the homes built in this community.
You get to select from the many different types of homes built by this Builder and personalize your New Home with options and upgrades.
4 BR
3.5 BA
3 GR
4,066 SQ FT

Elevation Image 1/3
Special offers
Explore the latest promotions at Shavano Highlands. Contact Toll Brothers to learn more!
Toll Brothers National Sales Event-Enjoy Limited-Time Incentives*
Overview
1 Half Bathroom
2 Stories
3 Bathrooms
3 Car garage
4 Bedrooms
4066 Sq Ft
Primary Bed Downstairs
Single Family
Belissa II Plan Info
The Belissa II seamlessly blends luxury and comfort with modern architecture in an alluring open-concept floor plan. The beautiful great room provides views of a bright dining room and covered patio, central to a versatile flex room. The well-designed kitchen offers an oversized center island with breakfast bar, plenty of counter and cabinet space, and a roomy walk-in pantry. The marvelous primary bedroom suite is defined by dual walk-in closets and a magnificent primary bath with dual vanities, a large soaking tub, luxe shower with seat, linen storage, and a private water closet. Secluded on the second floor, secondary bedrooms overlook a second flex room, featuring walk-in closets and a shared hall bath with separate vanity areas. A first-floor bedroom suite with a walk-in closet and private bath can be found off the great room, with additional highlights including a private office, easily-accessible laundry, and additional storage throughout.
Floor plan center
View floor plan details for this property.
- Floor Plans
- Exterior Images
- Interior Images
- Other Media
Explore custom options for this floor plan.
- Choose Option
- Include Features
Neighborhood
Community location & sales center
4034 Wood Creek
San Antonio, TX 78257
4034 Wood Creek
San Antonio, TX 78257
Schools near Shavano Highlands
- Northside Independent School District
Actual schools may vary. Contact the builder for more information.
Amenities
Home details
Green program
Toll Green - Reducing environmental impact and providing energy savings & comfort.
Ready to build
Build the home of your dreams with the Belissa II plan by selecting your favorite options. For the best selection, pick your lot in Shavano Highlands today!
Community & neighborhood
Community services & perks
- HOA fees: Unknown, please contact the builder
- Served by the highly acclaimed Northside ISD with close proximity to prestigious private school, upscale shopping, and fine dining
- One of the few remaining new home master-planned communities in the Shavano Park area
- Gated entry with a beautifully landscaped entrance, mature trees, and access to the Salado Creek Greenway hike and bike trails
- Beautiful oversized lots starting at 90' in width, perfect for outdoor living spaces
- Outstanding features include well-appointed kitchens, expansive primary bedroom suites, spacious living areas, and covered patios
With its 50+ years of experience building luxury homes, its national presence, and its status as a publicly traded Fortune 500 company, Toll Brothers holds a prominent place in the industry with seasoned leadership and strong trade partners. You can trust that with Toll Brothers, you are choosing the best in the business, and our impeccable standards are reflected in every home we build. The Company was founded in 1967 and became a public company in 1986. Its common stock is listed on the New York Stock Exchange under the symbol “TOL.” The Company serves first-time, move-up, empty-nester, active-adult, and second-home buyers, as well as urban and suburban renters. Toll Brothers builds in 24 states as well as in the District of Columbia. The Company operates its own architectural, engineering, mortgage, title, land development, golf course development, smart home technology, and landscape subsidiaries. The Company also operates its own lumber distribution, house component assembly, and manufacturing operations.
Take the next steps toward your new home
Belissa II Plan by Toll Brothers
saved to favorites!
To see all the homes you’ve saved, visit the My Favorites section of your account.
Discover More Great Communities
Select additional listings for more information
We're preparing your brochure
You're now connected with Toll Brothers. We'll send you more info soon.
The brochure will download automatically when ready.
Brochure downloaded successfully
Your brochure has been saved. You're now connected with Toll Brothers, and we've emailed you a copy for your convenience.
The brochure will download automatically when ready.
Way to Go!
You’re connected with Toll Brothers.
The best way to find out more is to visit the community yourself!
