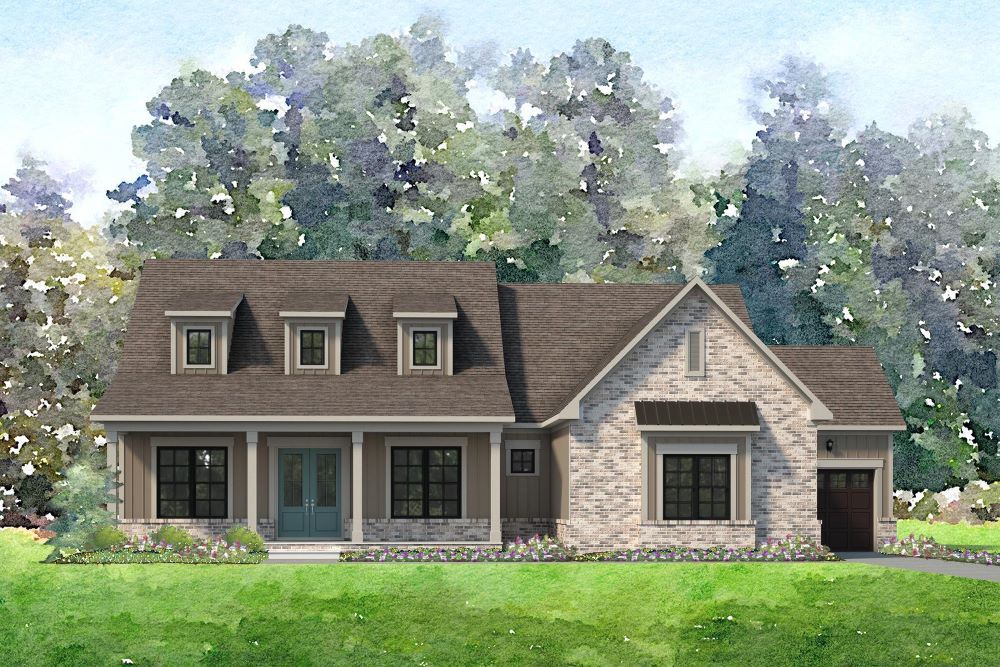Belmont Plan
Ready to build
970 Perth Rd, Troutman NC 28166
Home by Niblock Homes
at Saddlehorn

Last updated 1 day ago
The Price Range displayed reflects the base price of the homes built in this community.
You get to select from the many different types of homes built by this Builder and personalize your New Home with options and upgrades.
3 BR
2.5 BA
3 GR
2,619 SQ FT

Belmont 1/5
Overview
Single Family
2,619 Sq Ft
1 Story
2 Bathrooms
1 Half Bathroom
3 Bedrooms
3 Car Garage
Dining Room
Family Room
Breakfast Area
Deck
Flex Room
Patio
Walk In Closets
Belmont Plan Info
The Belmont is a charming three-bedroom ranch that blends comfort and functionality. Its open-concept design features a spacious kitchen and family room—perfect for gathering and entertaining. The main suite is tucked away in a private wing for added privacy, while the two secondary bedrooms are thoughtfully positioned off the family room, giving everyone their own space to relax. At Niblock Homes, we take pride in creating homes that fit your lifestyle. Building your dream home is more than our job—it’s our pleasure.
Floor plan center
View floor plan details for this property.
- Floor Plans
- Exterior Images
- Interior Images
- Other Media
Neighborhood
Community location & sales center
970 Perth Rd
Troutman, NC 28166
970 Perth Rd
Troutman, NC 28166
Schools near Saddlehorn
- Iredell-statesville Schools
Actual schools may vary. Contact the builder for more information.
Amenities
Home details
Hot home!
3 BR 2.5 BA 3 GR The Belmont at Saddlehorn Single level home with an upstairs bonus and full bathroom!
Green program
ENERGY STAR
Ready to build
Build the home of your dreams with the Belmont plan by selecting your favorite options. For the best selection, pick your lot in Saddlehorn today!
Community & neighborhood
Community services & perks
- HOA Fees: Unknown, please contact the builder
Niblock Homes believes in standing apart by staying true to what makes us different. Since 1979, we’ve built a legacy of trust for families in North Carolina by constructing homes that improve lives and enrich local communities. We specialize in custom homes—choose from our extensive floor plans and styles, or work with our designers (or even our architectural staff) to create a one-of-a-kind home that suits your family’s needs. Founded by local brothers from Cabarrus County, our business is rooted in integrity, value, fairness, and quality. We understand your challenges and aspirations because we live here too. Building with Niblock is an experience that puts you first—delivering your ideal home and a better quality of life.
Take the next steps toward your new home
Belmont Plan by Niblock Homes
saved to favorites!
To see all the homes you’ve saved, visit the My Favorites section of your account.
Discover More Great Communities
Select additional listings for more information
We're preparing your brochure
You're now connected with Niblock Homes. We'll send you more info soon.
The brochure will download automatically when ready.
Brochure downloaded successfully
Your brochure has been saved. You're now connected with Niblock Homes, and we've emailed you a copy for your convenience.
The brochure will download automatically when ready.
Way to Go!
You’re connected with Niblock Homes.
The best way to find out more is to visit the community yourself!
