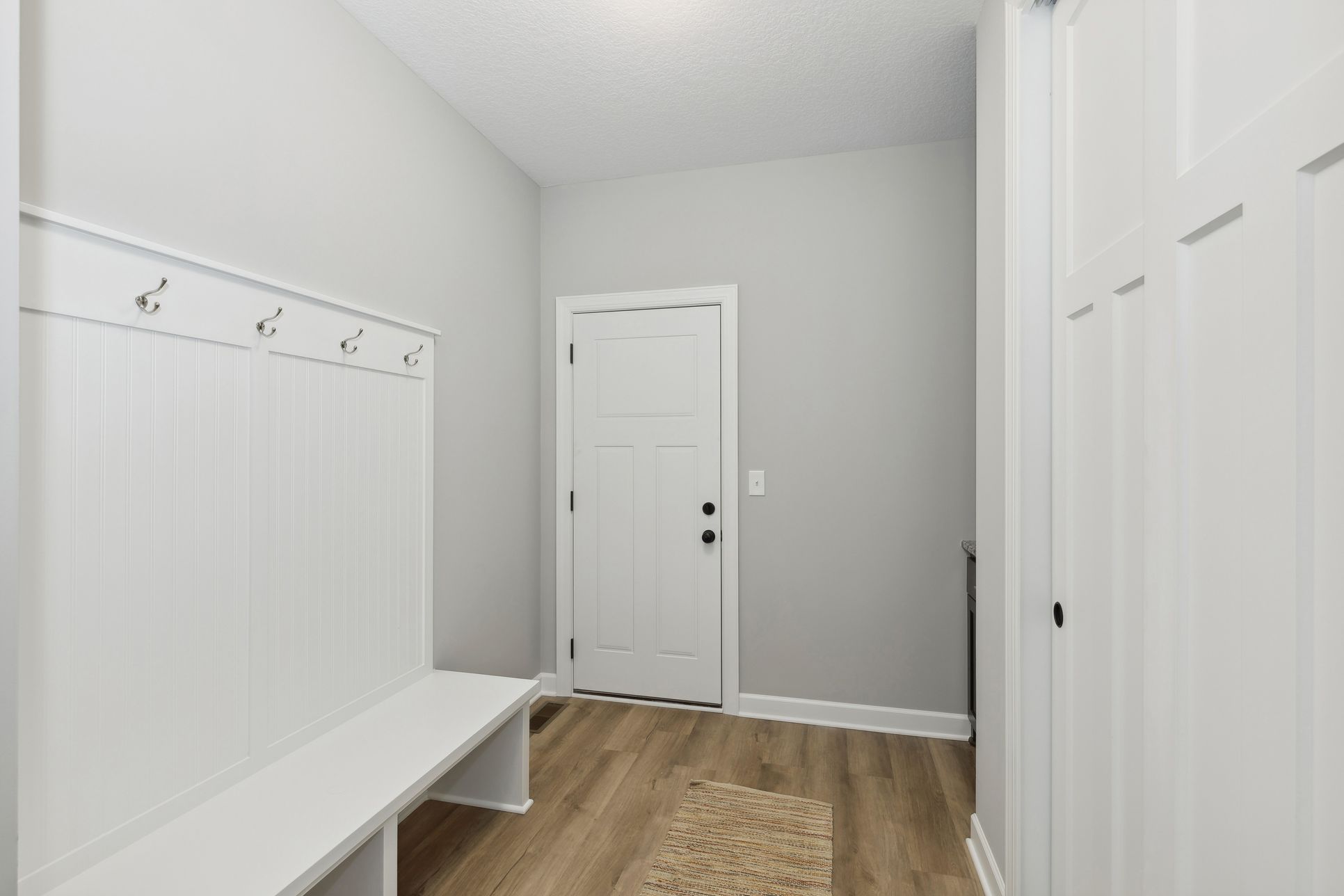Belmont Plan
Ready to build
Preserve Cir, Baxter MN 56425
Home by Price Custom Homes
Last updated 10/10/2025
The Price Range displayed reflects the base price of the homes built in this community.
You get to select from the many different types of homes built by this Builder and personalize your New Home with options and upgrades.
3 BR
2 BA
3 GR
2,021 SQ FT
Claim this listing to update information, get access to exclusive tools and more!

Exterior 1/10
Overview
2 Bathrooms
2021 Sq Ft
3 Bedrooms
3 Car Garage
Single Family
Belmont Plan Info
The belmont features granite countertops throughout a spacious pantry a large kitchen with a center island and windows above the sink and stainless steel appliances! the master bedroom is privately situated across the house from the other two bedrooms and includes a private bathroom with a walk-in shower and walk-in closet! lot and lot-associated costs are not included.
Neighborhood
Community location & sales center
Preserve Cir
Baxter, MN 56425
Preserve Cir
Baxter, MN 56425
888-790-3488
Schools near Preserve Circle
- Brainerd Public School District
Actual schools may vary. Contact the builder for more information.
Amenities
Home details
Ready to build
Build the home of your dreams with the Belmont plan by selecting your favorite options. For the best selection, pick your lot in Preserve Circle today!
Community & neighborhood
Local points of interest
- Lake
- Pond
- Beach
Health and fitness
- Golf Course
- Trails
Builder details
Price Custom Homes
More new homes in Baxter, Minnesota
Belmont Plan by Price Custom Homes
saved to favorites!
To see all the homes you’ve saved, visit the My Favorites section of your account.
Discover More Great Communities
Select additional listings for more information
Way to Go!
An agent will be in contact soon!
