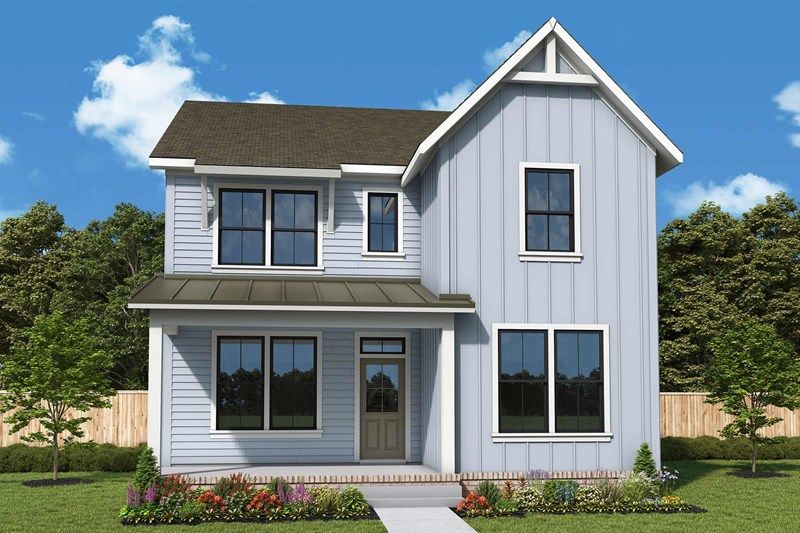Benwick Plan
Ready to build
7250 Westrow Avenue, Charlotte NC 28278
Home by David Weekley Homes

Last updated 1 day ago
The Price Range displayed reflects the base price of the homes built in this community.
You get to select from the many different types of homes built by this Builder and personalize your New Home with options and upgrades.
4 BR
2.5 BA
2 GR
2,269 SQ FT

Exterior 1/5
Special offers
Explore the latest promotions at The River District – Pioneer Collection. Contact David Weekley Homes to learn more!
1% in Closing Costs! | Save on New Homes in Charlotte
Enjoy up to $20,000 in to use your way
Overview
1 Half Bathroom
2 Bathrooms
2 Car garage
2 Stories
2269 Sq Ft
4 Bedrooms
Primary Bed Downstairs
Single Family
Benwick Plan Info
Your décor style and the new memories you create will look splendid in The Benwick floor plan by David Weekley Homes in The River District. A streamlined kitchen with a center island rests the heart of this home. Sunshine shines on the open concept study, family and dining spaces thanks to the expertly proportioned and energy-efficient windows. A more relaxed gathering space rests at the top of the stairs, creating a great place for games, movies, reading and chatting. The trio of upstairs bedrooms provide an abundance of comforts for growing residents and overnight guests alike. The spacious Owner’s Retreat makes it easy to rest and refresh at the end of each day, and includes an en suite Owner’s Bath and a walk-in closet. Contact the David Weekley Homes’ The River District Team to experience the Best in Design, Choice and Service with this new home in Charlotte, NC.
Floor plan center
View floor plan details for this property.
- Floor Plans
- Exterior Images
- Interior Images
- Other Media
Explore custom options for this floor plan.
- Choose Option
- Include Features
Neighborhood
Community location & sales center
7250 Westrow Avenue
Charlotte, NC 28278
7250 Westrow Avenue
Charlotte, NC 28278
From I-485 Inner Loop:Take Exit 6 for West Blvd. Turn left onto West Blvd and continue for about 1 mile. Turn right onto Dixie River Road. Turn left onto Westrow Avenue; the destination will be on your right.From I-77 North:Take Exit 1A-B for I-485 toward Pineville/Huntersville. Slight left onto the I-485 Inner North ramp toward Huntersville. Merge onto I-485 Inner and continue for about 5.6 miles. Take Exit 6 for West Blvd. Turn left onto West Blvd and continue for about 1 mile. Turn right onto Dixie River Road. Turn left onto Westrow Avenue; the destination will be on your right.From I-77 South:Take Exit 19B-A toward I-485 S/Pineville. Merge onto I-485 Outer and continue for about 15 miles. Take Exit 6 for West Blvd. Use the right lane to turn right onto West Blvd and continue for about 0.8 miles. Turn right onto Dixie River Road. Turn left onto Westrow Avenue; the destination will be on your right.
Nearby schools
Charlotte-mecklenburg Schools
Elementary-Middle school. Grades PK to 8.
- Public school
- Teacher - student ratio: 1:12
- Students enrolled: 427
10501 Windy Grove Rd, Charlotte, NC, 28278
980-343-6100
High school. Grades 9 to 12.
- Public school
- Teacher - student ratio: 1:16
- Students enrolled: 1207
7400 Tuckaseegee Rd, Charlotte, NC, 28214
980-343-6080
Actual schools may vary. We recommend verifying with the local school district, the school assignment and enrollment process.
Amenities
Home details
Green program
Our EnergySaver™ home allows you to live comfortably, invest wisely and help the environment.
Ready to build
Build the home of your dreams with the Benwick plan by selecting your favorite options. For the best selection, pick your lot in The River District – Pioneer Collection today!
Community & neighborhood
Local points of interest
- Greenbelt
- Pond
Social activities
- Club House
Health and fitness
- Pool
- Trails
Community services & perks
- HOA fees: Yes, please contact the builder
- Local Shopping
- Playground
- Park
- Community Center
David Weekley Homes was founded in 1976 in Houston, Texas, and we have since grown to become one of the largest national private home builders, spanning across 13 states and 19 markets. We are committed to delivering the best in Design, Choice and Service with floor plans to suit our Customers’ unique lifestyles. And with a reputation for exceptional Customer Satisfaction and high-quality craftsmanship, our Customers can enjoy knowing their home was thoughtfully designed and expertly crafted. It’s why more than 115,000 delighted Homeowners have chosen David Weekley Homes to make their new home dreams come true! Trust in one of the nation’s most award-winning home builders and start building your dream David Weekley home today!
Take the next steps toward your new home
Benwick Plan by David Weekley Homes
saved to favorites!
To see all the homes you’ve saved, visit the My Favorites section of your account.
Discover More Great Communities
Select additional listings for more information
We're preparing your brochure
You're now connected with David Weekley Homes. We'll send you more info soon.
The brochure will download automatically when ready.
Brochure downloaded successfully
Your brochure has been saved. You're now connected with David Weekley Homes, and we've emailed you a copy for your convenience.
The brochure will download automatically when ready.
Way to Go!
You’re connected with David Weekley Homes.
The best way to find out more is to visit the community yourself!
