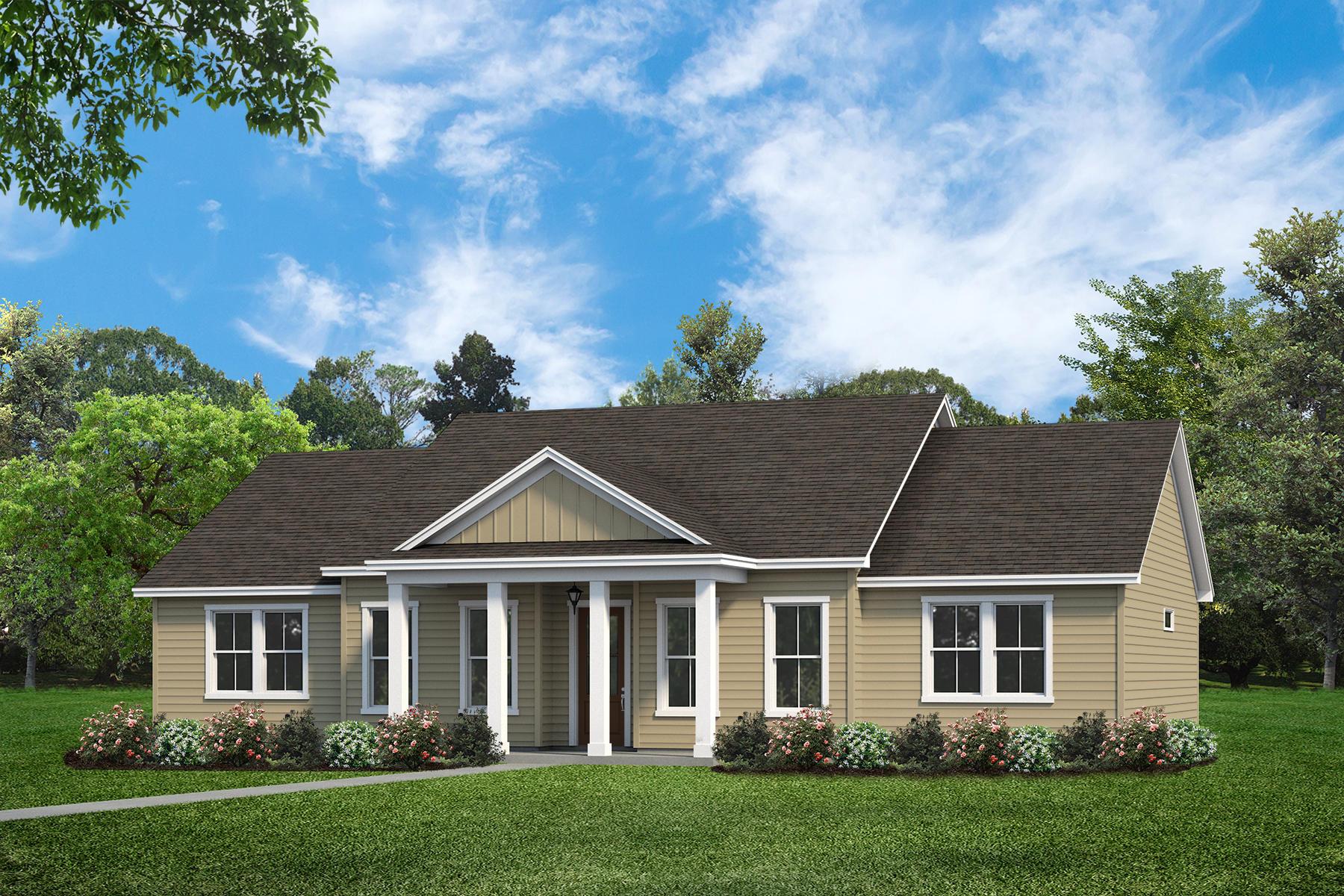Berkeley Plan
Ready to build
Mount Pleasant SC 29464
Build on Your Lot Home by Hunter Quinn Homes

The Price Range displayed reflects the base price of the homes built in this community.
You get to select from the many different types of homes built by this Builder and personalize your New Home with options and upgrades.
3 BR
2 BA
2,035 SQ FT

Exterior 1/14
Overview
1 Story
Primary Bed Downstairs
Single Family
Berkeley Plan Info
The Berkeley is a versatile home design that gives you the spaces, features, and flow you need, want, and deserve. When you’re ready to put stairs behind you, take a look at Hunter Quinn Homes’ newest single-level home design. As part of our popular Lowcountry Home Plan Series, the Berkeley reflects the details of South Carolina’s signature architecture. This ranch floor plan presents a sensible layout that offers flexibility to fit your lifestyle. Choose the 3-bedroom design with a flex room (that already includes a closet), or easily convert that space into a 4th bedroom. You can still have room to play with because the Berkeley floor plan also includes a dining room that could serve other purposes—like a home office, workout area, playroom, hobby studio, or media room, to name just a few. The open concept blends the main living area into one welcoming space. You can see what’s happening in the great room when you’re working in the kitchen. This “big picture” view also includes the dining area, a sunny space for casual or formal dining. The kitchen’s center island includes the sink and dishwasher, making it easy to go from prep to cooking to clean-up with the most efficiency. The owner’s suite connects to the kitchen, so it’s easy to grab that first cup of coffee in the morning or a late-night snack. The split floor plan of the Berkeley smartly situates the owner’s suite on the opposite side of the home from the other bedrooms, giving you more pri...
Floor plan center
View floor plan details for this property.
- Floor Plans
- Exterior Images
- Interior Images
- Other Media
Neighborhood
Community location
852 Lowcountry Blvd Unit 100A
Mount Pleasant, SC 29464
852 Lowcountry Blvd Unit 100A
Mount Pleasant, SC 29464
888-835-7413
Schools near Build on Your Lot: HomeSights
- Charleston 01 School District
Actual schools may vary. Contact the builder for more information.
Discover the Difference with a Hometown Builder
Hunter Quinn Homes began with a passion for the Charleston lifestyle. As a Carolina native, Will Herring knew what would fit here, and, more importantly, what was missing. He built the business the same way he built homes—with a clear vision and attention to detail. He also built a team that respects the value of relationships.
From your first inquiry to the day you take the keys to your new home, we act as a partner and resource. We guide our customers every step of the homebuilding process—answering questions, offering advice, and exploring solutions.
When you choose a hometown builder, you aren’t one buyer among hundreds. You’re a unique individual making a major decision. And we are glad that Hunter Quinn Homes is your choice.
Hunter Quinn Homes is a company of individuals, with each person bringing a unique portfolio of knowledge, experience, and expertise. With thoughtful leadership and strong guidance, our team keeps growing. We work together, learn from one another, and deliver the customer experience that homeowners would long remember.
“As a home builder, I recognized that the Hunter Quinn team would be critical to our success and that our people are our first customers.”
—Will Herring, Founder & President, Hunter Quinn Homes
Take the next steps toward your new home
Berkeley Plan by Hunter Quinn Homes
saved to favorites!
To see all the homes you’ve saved, visit the My Favorites section of your account.
Discover More Great Communities
Select additional listings for more information
We're preparing your brochure
You're now connected with Hunter Quinn Homes. We'll send you more info soon.
The brochure will download automatically when ready.
Brochure downloaded successfully
Your brochure has been saved. You're now connected with Hunter Quinn Homes, and we've emailed you a copy for your convenience.
The brochure will download automatically when ready.
Way to Go!
You’re connected with Hunter Quinn Homes.
The best way to find out more is to visit the community yourself!
