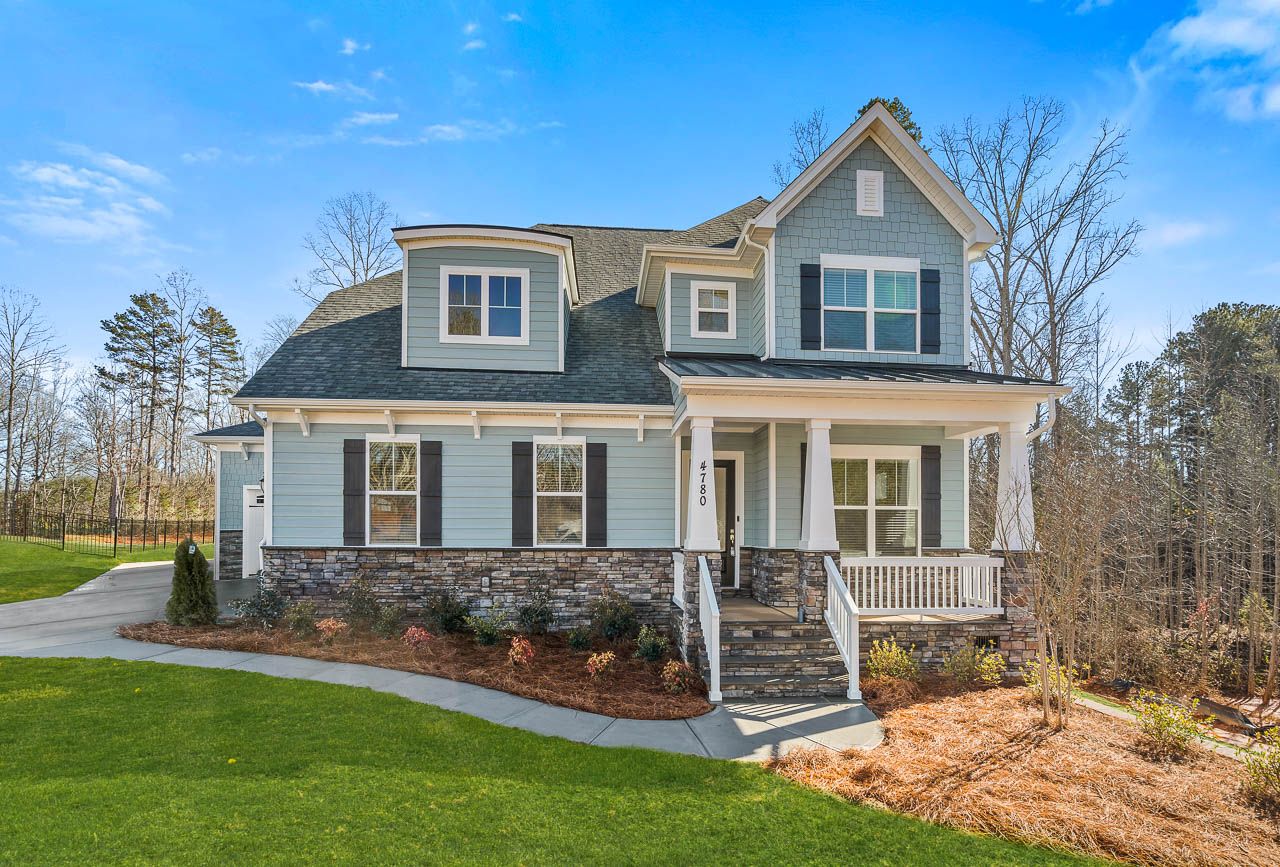Bethpage Plan
Ready to build
Clover SC 29710
Home by Greybrook Homes
at Edmunds Farm

The Price Range displayed reflects the base price of the homes built in this community.
You get to select from the many different types of homes built by this Builder and personalize your New Home with options and upgrades.
4 BR
3.5 BA
2 GR
3,102 SQ FT

Exterior 1/36
Overview
1 Half Bathroom
2 Car Garage
2 Stories
3 Bathrooms
3102 Sq Ft
4 Bedrooms
Covered Patio
Dining Room
Family Room
Fireplaces
Porch
Primary Bed Downstairs
Single Family
Study
Walk-In Closets
Bethpage Plan Info
The Bethpage is an elegant master-down plan with 10' ceilings down and 9' ceilings up, and 8' height Interior/Exterior doors. Hardwood floors throughout first floor, except carpet in master. Gourmet Kitchen with floor to ceiling cabinets options, granite or quartz counter tops and large island with farmhouse sink, opens to family room and dining area! Many options and selections to choose from, including cabinet colors/styles, countertops, and double ovens! Beautiful options for coffered ceiling in Family Room and Study. Owner's suite has bay window with bench seating option and bath has luxury tiled walk in shower with double shower heads, double bowl granite or quartz countertops and laundry room access. 2nd floor bedrooms 2&3 have walk in closets and Jack and Jill bath. Options include an upstairs Media Room, Loft, or 5th Bedroom! There is also an option to upgrade Owner's Bath to Luxury Bath with freestanding tub! Photos/video are representative. Photos, video, and descriptions may show/list items that are upgrades and not necessarily standard included items for this plan/community. Options, colors, etc in description and photos may change before or during construction, or based on buyer selections, & may differ from final property being built on any particular site. Please review all included items and pricing with sales agent.
Floor plan center
View floor plan details for this property.
- Floor Plans
- Exterior Images
- Interior Images
- Other Media
Neighborhood
Community location & sales center
Contact us at 803 415 5456
Clover, SC 29710
Contact us at 803 415 5456
Clover, SC 29710
888-486-0544
From Lake Wylie, go west on Hwy 49 to Hwy 55 and take right. Continue on Hwy 55 until downtown Clover, and take left on to Main Street. Go 1.3 miles and take right on to Hines Rd. Edmunds Farm is .3 mi on left.
Schools near Edmunds Farm
- Clover School District
Actual schools may vary. Contact the builder for more information.
Amenities
Home details
Ready to build
Build the home of your dreams with the Bethpage plan by selecting your favorite options. For the best selection, pick your lot in Edmunds Farm today!
Community & neighborhood
Community services & perks
- HOA Fees: $450/year
Neighborhood amenities
Piggly Wiggly
1.40 miles away
136 S Main St
Food Lion
1.86 miles away
845 Bethel St
Bargain City
3.73 miles away
1803 Filbert Hwy
Food Lion
5.25 miles away
1095 Filbert Hwy
Revis Grocery & Gift Shop
5.79 miles away
1005 Congress St N
Love Cupcakes LLC
6.94 miles away
864 Old Cedar Cir
Walmart Bakery
7.56 miles away
970 Liberty St E
Fast Frog Bakery Inc
7.79 miles away
5400 Highway 55 E
Lord's Kitchen
0.30 mile away
1029 Lawrence Rd
Hardee's
1.36 miles away
206 S Main St
The Pizza Man & Games
1.54 miles away
107 Bethel St
TPM & Gains LLC
1.54 miles away
107 Bethel St
Victoria's Diner
1.55 miles away
102 N Main St
Southern Touch Bakery Coffee
6.75 miles away
25 Congress St S
Rainbow Donute Cafe-Deli
7.75 miles away
1712 York Hwy
Dunkin'
9.23 miles away
335 Vesla Ln
Starbucks
9.43 miles away
1201 Village Harbor Dr
Starbucks
9.72 miles away
3350 Robinwood Rd
Amazing Grace Boutique
1.35 miles away
205 S Main St
Family Dollar
1.61 miles away
122 Kings Mountain St
Family Dollar
7.31 miles away
630 Liberty St E
Cato Fashions
7.49 miles away
964 Liberty St E
Hibbett Sports
7.49 miles away
948 Liberty St E
Palmetto Bar & Grill
2.60 miles away
2910 Highway 161 S
Towne Tavern York
6.70 miles away
105 Garner St
Christopher's Grill & Bar
9.45 miles away
1500 Village Harbor Dr
Please note this information may vary. If you come across anything inaccurate, please contact us.
At Greybrook Homes, we pride ourselves in the craftsmanship, quality and detail of the homes we build. With client satisfaction in mind, we treat each of our customers as if their home is the only one we are building at that time. We understand that a home is a place where children grow up, family dinners take place, and countless memories are made. Our greatest desire is that the homes we build create an environment that enables those big and little life moments to take place. During the home building process, we work with you to provide exceptional service and attention to detail. Greybrook Homes wants you to be a happy customer not only during the building process but for life. Each member on our team brings brings exceptional skill and unmatched talent to the table to bring your dream home to life.
Take the next steps toward your new home
Bethpage Plan by Greybrook Homes
saved to favorites!
To see all the homes you’ve saved, visit the My Favorites section of your account.
Discover More Great Communities
Select additional listings for more information
We're preparing your brochure
You're now connected with Greybrook Homes. We'll send you more info soon.
The brochure will download automatically when ready.
Brochure downloaded successfully
Your brochure has been saved. You're now connected with Greybrook Homes, and we've emailed you a copy for your convenience.
The brochure will download automatically when ready.
Way to Go!
You’re connected with Greybrook Homes.
The best way to find out more is to visit the community yourself!
