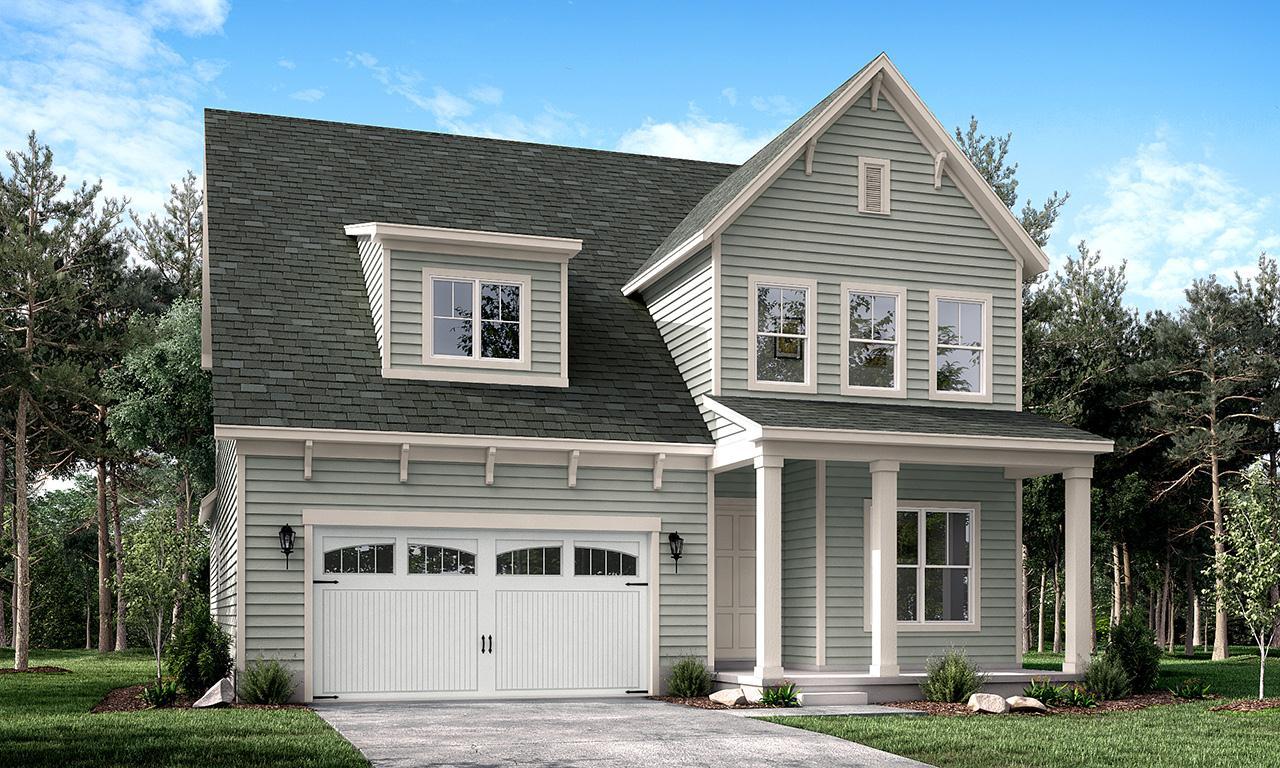Bethpage Plan
Ready to build
Contact us at 304 594 6811, Denver NC 28037
Home by Greybrook Homes
at Wildbrook

The Price Range displayed reflects the base price of the homes built in this community.
You get to select from the many different types of homes built by this Builder and personalize your New Home with options and upgrades.
4 BR
3.5 BA
2 GR
3,124 SQ FT

Bethpage 1/34
Overview
1 Half Bathroom
2 Stories
Covered Patio
Dining Room
Family Room
Fireplaces
Porch
Primary Bed Downstairs
Single Family
Study
Walk-In Closets
Bethpage Plan Info
The Bethpage is an elegant master-down plan with 10' ceilings down and 9' ceilings up, and 8' height Interior/Exterior doors. Gourmet Kitchen with floor to ceiling cabinets options, granite or quartz counter tops and large island with farmhouse sink, opens to family room and dining area! Many options and selections to choose from, including cabinet colors/styles, countertops, and double ovens! Beautiful options for coffered ceiling in Family Room and Study. Owner's suite has bay window with bench seating option and bath has luxury tiled walk in shower with double shower heads, double bowl granite or quartz countertops and laundry room access. 2nd floor bedrooms 2&3 have walk in closets and Jack and Jill bath. Options include an upstairs Media Room, Loft, or 5th Bedroom! There is also an option to upgrade Owner's Bath to Luxury Bath with freestanding tub! Photos representative of previously built home & some details may differ. Options, colors, etc on website may be optional upgrades and items may change before or during construction or based on buyer selections, and may differ from final property on this site. Verify pricing/options with community representative.
Floor plan center
View floor plan details for this property.
- Floor Plans
- Exterior Images
- Interior Images
- Other Media
Neighborhood
Community location & sales center
Contact us at 304 594 6811
Denver, NC 28037
Contact us at 304 594 6811
Denver, NC 28037
888-460-2448
From I-485, go north on Hwy 16. Turn right on Optimist Club Road. Near the end of Optimist Club Road, take a right on Rufus Road. Community is on left at end of Rufus Road.
Schools near Wildbrook
- Lincoln County School
Actual schools may vary. Contact the builder for more information.
Amenities
Home details
Ready to build
Build the home of your dreams with the Bethpage plan by selecting your favorite options. For the best selection, pick your lot in Wildbrook today!
Community & neighborhood
Neighborhood amenities
Walmart Supercenter
1.16 miles away
7131 NC 73 Hwy
ALDI
1.44 miles away
7208 NC 73 Hwy
Food Lion
1.52 miles away
6113 Highway 16 S
Publix
1.52 miles away
513 Brentwood Rd
Food Lion
1.56 miles away
130 S NC 16 Business Hwy
T-Roy the Bread Boy LLC
0.80 mile away
7537 Deer Track Dr
Walmart Bakery
1.16 miles away
7131 NC 73 Hwy
Main Street Bakery & Coffee
6.83 miles away
19905 W Catawba Ave
Brooke & Co Bakery
6.91 miles away
Oakhurst BLVD
GNC
6.91 miles away
19825-4A N Cove Rd
Margaritas
0.71 mile away
751 N NC 16 Business Hwy
My Brothers Bagel
0.71 mile away
751 N NC 16 Business Hwy
Lakeshore BBQ
0.82 mile away
1219 N NC 16 Business Hwy
Westlake Family Restaurant
0.82 mile away
1235 N NC 16 Business Hwy
West Lake Restaurant
0.82 mile away
1235 N NC 16 Business Hwy
Dunkin'
0.84 mile away
647 N NC 16 Business Hwy
Starbucks
6.29 miles away
19815 N Cove Rd
Waterbean Coffee
6.37 miles away
19420 Jetton Rd
Dunkin'
6.41 miles away
19116 W Catawba Ave
Nekter Juice Bar
6.41 miles away
19116 W Catawba Ave
Glitz & Glamour Studio
0.87 mile away
1236 N NC 16 Business Hwy
Walmart Supercenter
1.16 miles away
7131 NC 73 Hwy
Amy's Closet
1.36 miles away
1584B N NC 16 Business Hwy
Twisted Tulip Boutique
1.86 miles away
7558 NC 73 Hwy
Twisted Tulip Boutique LLC
3.04 miles away
3476 Governors Island Dr
Lake Norman Brewery
0.88 mile away
1753 Triangle Cir
Safari Miles
1.27 miles away
390 N NC 16 Business Hwy
Midtown Sundries
1.49 miles away
7296 NC 73 Hwy
Latitudes Bar & Grill
1.52 miles away
2495 S N Carolina Highway 16
Chillfire Bar & Grill
1.72 miles away
121 Cross Center Rd
Please note this information may vary. If you come across anything inaccurate, please contact us.
At Greybrook Homes, we pride ourselves in the craftsmanship, quality and detail of the homes we build. With client satisfaction in mind, we treat each of our customers as if their home is the only one we are building at that time. We understand that a home is a place where children grow up, family dinners take place, and countless memories are made. Our greatest desire is that the homes we build create an environment that enables those big and little life moments to take place. During the home building process, we work with you to provide exceptional service and attention to detail. Greybrook Homes wants you to be a happy customer not only during the building process but for life. Each member on our team brings brings exceptional skill and unmatched talent to the table to bring your dream home to life.
Take the next steps toward your new home
Bethpage Plan by Greybrook Homes
saved to favorites!
To see all the homes you’ve saved, visit the My Favorites section of your account.
Discover More Great Communities
Select additional listings for more information
We're preparing your brochure
You're now connected with Greybrook Homes. We'll send you more info soon.
The brochure will download automatically when ready.
Brochure downloaded successfully
Your brochure has been saved. You're now connected with Greybrook Homes, and we've emailed you a copy for your convenience.
The brochure will download automatically when ready.
Way to Go!
You’re connected with Greybrook Homes.
The best way to find out more is to visit the community yourself!
