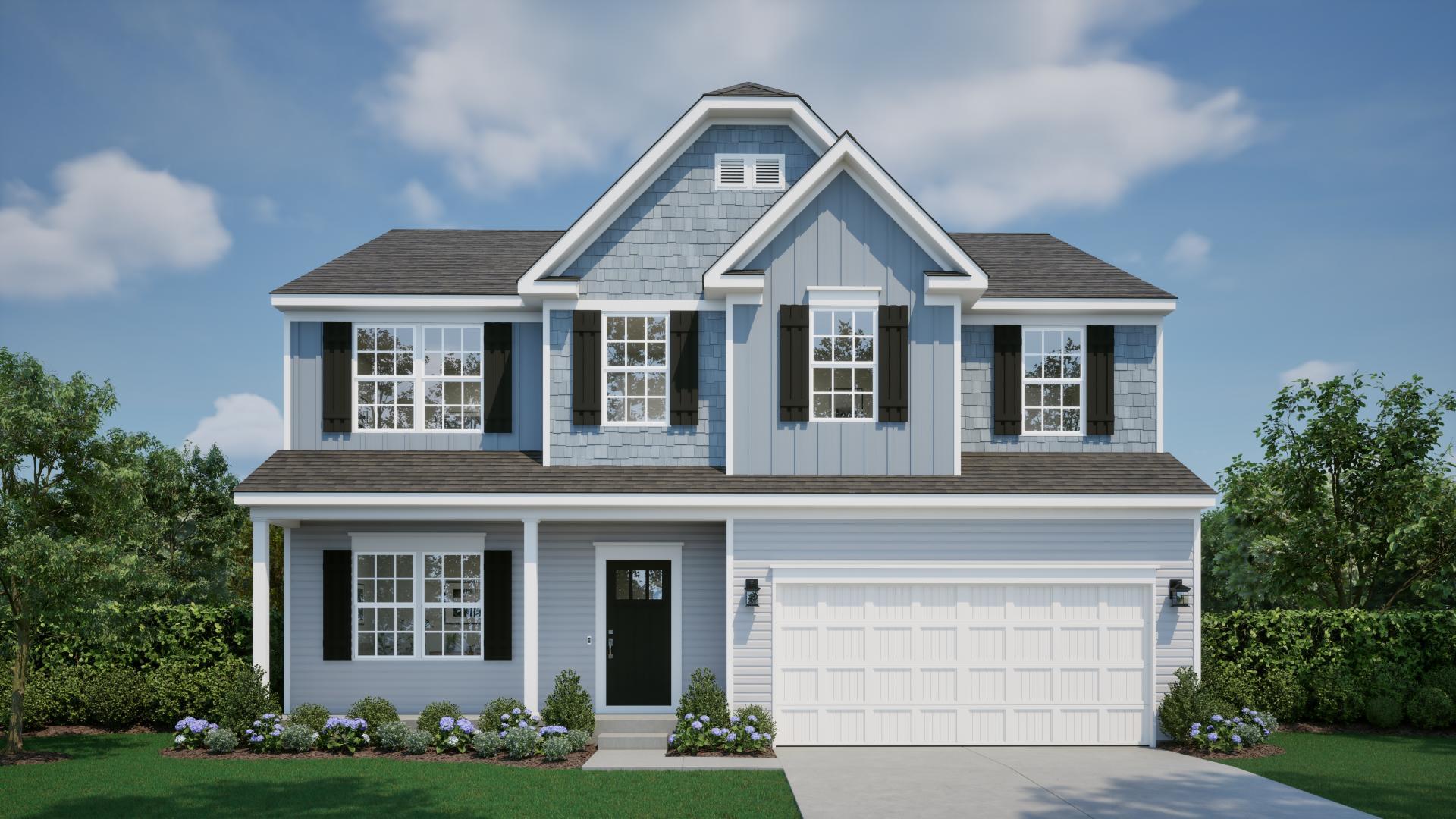Birmingham Plan
Ready to build
270 Lily Ridge Drive, Canonsburg PA 15317
Home by Maronda Homes

Last updated 07/31/2025
The Price Range displayed reflects the base price of the homes built in this community.
You get to select from the many different types of homes built by this Builder and personalize your New Home with options and upgrades.
3 BR
2 BA
2 GR
2,691 SQ FT

Exterior 1/90
Overview
Single Family
2,691 Sq Ft
2 Stories
2 Bathrooms
3 Bedrooms
2 Car Garage
Birmingham Plan Info
Discover The Birmingham A Two-Story Home Designed for the Way You Live The Birmingham offers the perfect blend of space, style, and flexibility to match your lifestyle. This impressive two-story floorplan welcomes you with a wide foyer and open layout that leads into a bright and spacious family room—ideal for everyday living and entertaining. Add even more warmth and character with optional features like a gas fireplace or additional windows. At the heart of the home, the kitchen shines with an island countertop, a double-door pantry, and a generous breakfast area—perfect for casual meals and morning routines. Upstairs, your private retreat awaits. The expansive owner’s suite, entered through elegant French doors, features a large walk-in closet and a luxurious owner’s bath with a soaking tub, separate shower, and dual-sink vanity. Convenience continues with a thoughtfully placed second-floor laundry room, which can be enhanced with a folding station, extra natural light, and even a direct entry into your closet. Want more flexibility? Choose between an open second-floor loft or an additional bedroom—whatever fits your needs best. Start personalizing The Birmingham today and bring your vision of home to life.
Floor plan center
Explore custom options for this floor plan.
- Choose Option
- Include Features
Neighborhood
Community location & sales center
270 Lily Ridge Drive
Canonsburg, PA 15317
270 Lily Ridge Drive
Canonsburg, PA 15317
Nearby schools
Canon-mcmillan School District
High school. Grades 9 to 12.
- Public school
- Teacher - student ratio: 1:18
- Students enrolled: 1655
314 Elm Street Ext, Canonsburg, PA, 15317
724-745-1400
Actual schools may vary. We recommend verifying with the local school district, the school assignment and enrollment process.
Amenities
Home details
Ready to build
Build the home of your dreams with the Birmingham plan by selecting your favorite options. For the best selection, pick your lot in Magnolia Ridge today!
Community & neighborhood
Community services & perks
- HOA fees: Unknown, please contact the builder
Neighborhood amenities
Shop 'n Save
1.38 miles away
617 W Pike St
ALDI
3.71 miles away
4041 Washington Rd
Giant Eagle
3.86 miles away
4007 Washington Rd
Bloom Home Market
4.05 miles away
3823 Washington Rd
Sam's Club
4.14 miles away
80 Trinity Point Dr
Fabulous Homemade Cookies
1.93 miles away
800 1st St
First Street Bakery
1.93 miles away
800 1st St
Bartrum House Bakery
3.47 miles away
4120 Washington Rd
GNC
3.86 miles away
3957 Washington Rd
MM MM PIZZA-CANONSBURG
0.87 mile away
407 S Central Ave
Auggie's Roadhouse
1.15 miles away
1180 Mapleview Dr
Frankie I's Bar & Grille
1.15 miles away
1180 Mapleview Dr
Lovie's Frosty Twist
1.21 miles away
109 S Main St
Domino's
1.22 miles away
108 S Main St
Dunkin'
1.68 miles away
105 Cavasina Dr
Starbucks
1.74 miles away
111 Cavasina Dr
Starbucks
1.77 miles away
320 Racetrack Rd
Dunkin'
1.81 miles away
600 Adios Dr
Fortuitea Cafe & Bakery
1.87 miles away
1445 Washington Rd
1 G K Sports Apparel & Design
1.12 miles away
124 Saddlebrook Ln
Family Dollar
1.48 miles away
594 W Pike St
Principessa
1.87 miles away
1445 Washington Rd
Johnathan Micheals Boutique
1.94 miles away
2000 Park Place Dr
Red Wing Shoe Store
1.94 miles away
2000 Park Place Dr
Frankie I's Bar & Grille
1.15 miles away
1180 Mapleview Dr
The Bar Association
1.22 miles away
26 N Jefferson Ave
McGrogan's Tap Room
1.32 miles away
45 E Pike St
Please note this information may vary. If you come across anything inaccurate, please contact us.
Home Builder | Community Builder | Family Builder For over 50 years, we have been fulfilling the dream of new home ownership for thousands of customers who proudly call a Maronda Home their own. In 1972, our founder, William J. Wolf, created our designation by fusing the names of his three children together: Marietta, Ronald, and Daniel – giving life to Maronda Homes. Since then, Maronda Homes has remained a private, family-owned and operated business. Our unwavering focus has centered on providing superior homes at unbeatable prices to our customers, continuously setting us apart from others in the industry. We recognize the significance of using only the finest materials while offering unmatched pricing to ensure that each home we build maintains value and satisfaction for years to come. With a diverse range of home designs that are meticulously crafted to suit your lifestyle and preferences, our homes feature open-concept floor plans, luxurious master suites, modern interior finishes, distinctive exterior details, and energy-efficient construction. Maronda Homes consistently introduces new designs that evolve alongside our changing world, all while providing a plethora of personalization options to suit your lifestyle perfectly.
Take the next steps toward your new home
Birmingham Plan by Maronda Homes
saved to favorites!
To see all the homes you’ve saved, visit the My Favorites section of your account.
Discover More Great Communities
Select additional listings for more information
We're preparing your brochure
You're now connected with Maronda Homes. We'll send you more info soon.
The brochure will download automatically when ready.
Brochure downloaded successfully
Your brochure has been saved. You're now connected with Maronda Homes, and we've emailed you a copy for your convenience.
The brochure will download automatically when ready.
Way to Go!
You’re connected with Maronda Homes.
The best way to find out more is to visit the community yourself!
