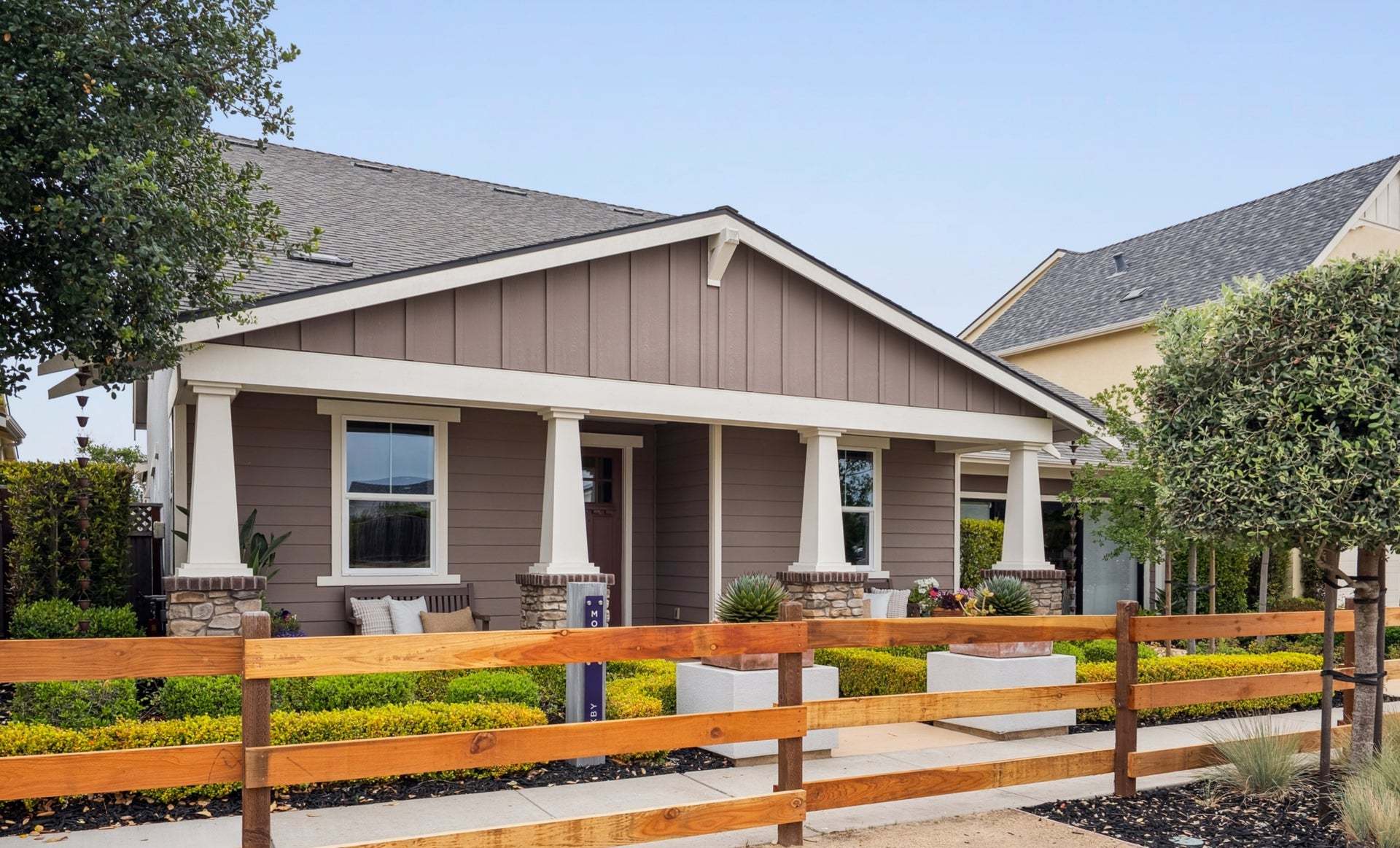Bixby Plan
Ready to build
2953 Garnet Wy, Marina CA 93933
Home by Trumark Homes

Last updated 2 days ago
The Price Range displayed reflects the base price of the homes built in this community.
You get to select from the many different types of homes built by this Builder and personalize your New Home with options and upgrades.
3 BR
2.5 BA
2 GR
2,733 SQ FT

Villosa at Sea Haven | Bixby Model | Marina, CA 1/33
Overview
1 Half Bathroom
2 Bathrooms
2 Car Garage
2 Stories
2733 Sq Ft
3 Bedrooms
Primary Bed Upstairs
Single Family
Bixby Plan Info
Welcome to the Bixby plan – a beautiful two-story residence that seamlessly combines modern design with timeless charm. The inviting front porch sets the stage for this meticulously crafted home, featuring a cozy entry that leads to an open foyer. On the main level, discover two bedrooms, a powder room, and an elegant dining room. Beyond the dining room, the kitchen is a culinary haven, complete with a large center island, breakfast nook, and ample counter space. The open layout effortlessly connects to the living room, offering access to the master bedroom and the optional California Room for expanded outdoor living. Ascend the stairs to the second level, where a spacious loft awaits, providing a versatile space for relaxation or entertainment. The loft opens to a charming balcony that overlooks the living room below, creating a sense of connection throughout the home. The Bixby at Villosa redefines the concept of comfortable luxury, offering 3-4 bedrooms, 2.5-3.5 baths, and a generous 2,733 square feet. With a two-car garage, thoughtfully designed bathrooms, and a master suite that exudes tranquility, this home is a testament to quality craftsmanship and modern living. Experience the perfect blend of functionality and style in the Bixby at Villosa – where every detail reflects the commitment to creating a home that exceeds expectations.
Floor plan center
Explore custom options for this floor plan.
- Choose Option
- Include Features
Neighborhood
Community location & sales center
2953 Garnet Wy
Marina, CA 93933
2953 Garnet Wy
Marina, CA 93933
888-475-4571
Schools near Villosa at Sea Haven
- Monterey Peninsula Unified School District
Actual schools may vary. Contact the builder for more information.
Amenities
Home details
Ready to build
Build the home of your dreams with the Bixby plan by selecting your favorite options. For the best selection, pick your lot in Villosa at Sea Haven today!
Community & neighborhood
Social activities
- Club House
Health and fitness
- Trails
Community services & perks
- HOA fees: Unknown, please contact the builder
- Park
Neighborhood amenities
Ord Market
0.78 mile away
2700 Imjin Rd
Baker's Bacon LLC
1.14 miles away
445 Reservation Rd
Kim's Market
1.34 miles away
218 Reindollar Ave
Food Market Management Inc
1.37 miles away
215 Reindollar Ave
Lucky Supermarkets
1.40 miles away
270 Reservation Rd
Moonscoops Ice Creamery
1.20 miles away
110 General Stillwell Dr
Cheesecake Dreamations
1.51 miles away
265 Reservation Rd
Walmart Bakery
2.07 miles away
150 Beach Rd
Percy's Pies
2.30 miles away
204 Cosky Dr
The Bagel Bakery
4.20 miles away
2160 California Ave
Krispy Krunchy Chicken
0.78 mile away
2700 Imjin Rd
Chipotle Mexican Grill
1.12 miles away
140 General Stillwell Dr
Poke Bar
1.12 miles away
130 General Stillwell Dr
Smashburger
1.12 miles away
130 General Stillwell Dr
New Korea Restaurant
1.17 miles away
300 Carmel Ave
Starbucks
1.12 miles away
140 General Stillwell Dr
Starbucks
1.19 miles away
133 General Stillwell Dr
Starbucks
1.64 miles away
3148 Del Monte Blvd
Jamba
4.20 miles away
2160 California Ave
Starbucks
4.22 miles away
2040 California Ave
Indras Alterations-Tailoring
0.92 mile away
399 Carmel Ave
REI
1.12 miles away
145 General Stillwell Dr
Famous Footwear
1.14 miles away
141 General Stillwell Dr
Target
1.19 miles away
133 General Stillwell Dr
Karma Circle USA
1.30 miles away
326 Reservation Rd
The General Sports Bar
1.36 miles away
120 General Stillwell Dr
Julogan's Tavern LLC
1.49 miles away
3074 Del Monte Blvd
Marina Club
1.51 miles away
204 Carmel Ave
The Otter's Den
1.62 miles away
3166 Vista Del Camino
Las Marias Bar & Grill
4.66 miles away
1732 Fremont Blvd
Please note this information may vary. If you come across anything inaccurate, please contact us.
We are Trumark Homes. Our legacy as a multidisciplinary real estate developer spans 35 years with expertise in homebuilding, land acquisition, entitlements, master-planned community development, office and retail. Guided by an unwavering commitment to customer satisfaction, forward-thinking innovation and corporate responsibility, we endeavor to add value with each new home community we create, offering residents a place to gather, a place to dream and a place to call home.
A vision that began in 1988, we have maintained our focus on award-winning, eye-catching architecture and flawless execution. More importantly, we uphold our tried-and-true mission to build homes in thriving locations that enhance the lives of our homeowners.
Take the next steps toward your new home
Bixby Plan by Trumark Homes
saved to favorites!
To see all the homes you’ve saved, visit the My Favorites section of your account.
Discover More Great Communities
Select additional listings for more information
We're preparing your brochure
You're now connected with Trumark Homes. We'll send you more info soon.
The brochure will download automatically when ready.
Brochure downloaded successfully
Your brochure has been saved. You're now connected with Trumark Homes, and we've emailed you a copy for your convenience.
The brochure will download automatically when ready.
Way to Go!
You’re connected with Trumark Homes.
The best way to find out more is to visit the community yourself!
