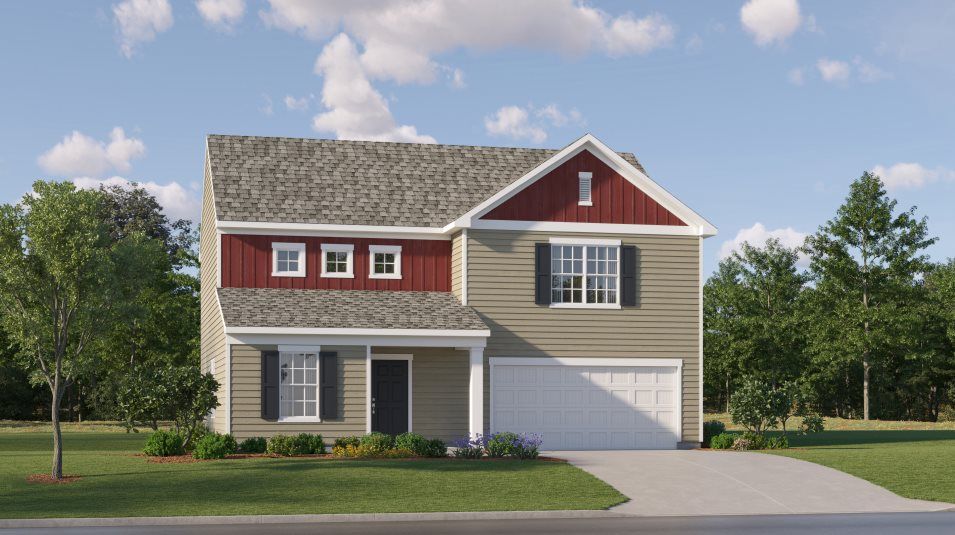Blake Plan
Ready to build
711 Mile Creek Road, Edgemoor SC 29712
Home by Lennar
at Walkers Mill

Last updated 4 days ago
The Price Range displayed reflects the base price of the homes built in this community.
You get to select from the many different types of homes built by this Builder and personalize your New Home with options and upgrades.
3 BR
2.5 BA
2 GR
1,938 SQ FT

Elevation A - Blake Exterior A 1/26
Overview
1 Half Bathroom
1938 Sq Ft
2 Bathrooms
2 Car Garage
2 Stories
3 Bedrooms
Loft
Primary Bed Upstairs
Single Family
Blake Plan Info
This new two-story home is designed for gracious living and modern comfort. A versatile flex space frames the foyer, while an open-plan layout connects a generous Great Room, well-equipped kitchen and intimate breakfast room at the back of the home. A large loft and all three bedrooms are perfectly situated on the top floor, including the serene owner’s suite with a private bathroom and walk-in closet.
Floor plan center
View floor plan details for this property.
- Floor Plans
- Exterior Images
- Interior Images
- Other Media
Neighborhood
Community location & sales center
711 Mile Creek Road
Edgemoor, SC 29712
711 Mile Creek Road
Edgemoor, SC 29712
Nearby schools
Chester County School District
Elementary school. Grades PK to 5.
- Public school
- Teacher - student ratio: 1:14
- Students enrolled: 510
4006 Lewisville High School Rd, Richburg, SC, 29729
803-789-5164
Middle school. Grades 6 to 8.
- Public school
- Teacher - student ratio: 1:15
- Students enrolled: 416
3595 Lancaster Hwy, Richburg, SC, 29729
803-789-5858
High school. Grades 9 to 12.
- Public school
- Teacher - student ratio: 1:13
- Students enrolled: 416
3971 Lewisville High School Rd, Richburg, SC, 29729
803-789-5131
Actual schools may vary. We recommend verifying with the local school district, the school assignment and enrollment process.
Amenities
Home details
Ready to build
Build the home of your dreams with the Blake plan by selecting your favorite options. For the best selection, pick your lot in Walkers Mill today!
Community & neighborhood
Utilities
- Electric Duke Energy (800) 777-9898
- Gas Chester County Natural Gas Authority (803) 385-3157
- Telephone Truvista Communications (803) 385-2191
- Water/wastewater Chester Metropolitan Water & Sewer (803) 385-5123
Health and fitness
- Pool
Community services & perks
- HOA fees: Unknown, please contact the builder
Neighborhood amenities
Richburg IGA
3.18 miles away
3191 Lancaster Hwy
Passmore's
6.40 miles away
4303 Saluda Rd
Food Lion
8.77 miles away
1260 E Main St
Plairs Grocery Store
9.03 miles away
215 Simrill St
KJ's Market IGA
9.06 miles away
1401 E Main St
Cupcakes & Dreams
8.24 miles away
421 Hemlock Ave
Am+Lie's French Bakery & Caf+
9.57 miles away
157 E Main St
China Wok
3.18 miles away
3191 Lancaster Hwy
Krispy Krunchy Chicken
3.25 miles away
3104 Commerce Dr
Papa Johns
3.25 miles away
3104 Commerce Dr
Bojangles'
3.25 miles away
3229 Lancaster Hwy
Family Dollar
8.35 miles away
781 Albright Rd
Family Dollar
9.19 miles away
434 Saluda St
Song's Fashions
9.62 miles away
125 E Main St
Jokers Club
5.40 miles away
1312 Neelys Creek Rd
21 Roadhouse
7.57 miles away
2808 Catawba River Rd
Palmetto Sports Bar
8.79 miles away
101 Porter Rd
Kickstand Sports Bar & Grill
8.98 miles away
1184 White St E
Player 1 Up Bar
9.57 miles away
140 E Main St
Please note this information may vary. If you come across anything inaccurate, please contact us.
Founded in 1954, Lennar is one of the nation's leading builders of quality homes for all generations, with more than one million new homes built for families across America. We build in some of the nation’s most popular cities, and our communities cater to all lifestyles and family dynamics, whether you are a first-time or move-up buyer, multigenerational family, or Active Adult. Lennar has reimagined the homebuying experience by including the most desired home features at no extra cost to you, from smart home technology to energy-conscious features. Our simplified homebuying experience offers Everything’s Included® at the best value, a myLennar homeownership account, and our family companies handle mortgage, title and insurance needs to ensure a smooth closing. Lennar’s Next Gen® - The home within a home® - offers a private suite that provides all the essentials multigenerational families need to work, learn, create or have a sense of independence. Whether you need a space for family, wellness, work or learning, you’ll have all the essentials you need with this suite of possibilities. We hold the highest level of integrity for our customers, associates, shareholders, trade partners, community, and environment. We are committed to doing the right thing for the right reason, being an innovator, and constantly focused on improving the quality of our homes.
TrustBuilder reviews
Take the next steps toward your new home
Blake Plan by Lennar
saved to favorites!
To see all the homes you’ve saved, visit the My Favorites section of your account.
Discover More Great Communities
Select additional listings for more information
We're preparing your brochure
You're now connected with Lennar. We'll send you more info soon.
The brochure will download automatically when ready.
Brochure downloaded successfully
Your brochure has been saved. You're now connected with Lennar, and we've emailed you a copy for your convenience.
The brochure will download automatically when ready.
Way to Go!
You’re connected with Lennar.
The best way to find out more is to visit the community yourself!

