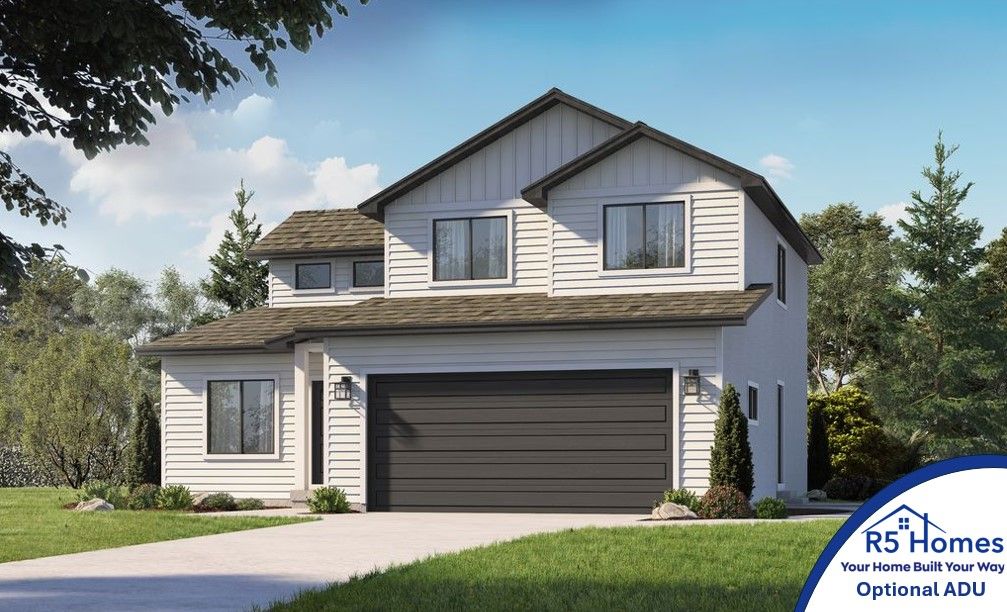Bonsai Plan Plan
Ready to build
3563 Royal Dornoch Dr, Eagle Mountain UT 84005
Home by R5 Homes

The Price Range displayed reflects the base price of the homes built in this community.
You get to select from the many different types of homes built by this Builder and personalize your New Home with options and upgrades.
6 BR
3.5 BA
2 GR
2,976 SQ FT

Exterior 1/21
Overview
Single Family
2,976 Sq Ft
2 Stories
3 Bathrooms
1 Half Bathroom
6 Bedrooms
2 Car Garage
Primary Bed Upstairs
Multi-Generational
Basement
Dining Room
Family Room
Guest Room
Living Room
Loft
Breakfast Area
Patio
Porch
Sprinkler System
Walk In Closets
Bonsai Plan Plan Info
Welcome to your dream home in Pacific Springs! This luxurious 2-story residence features 6 bedrooms, 3.5 bathrooms, and a fully finished, optionally rentable basement. Enjoy open concept living, a gourmet kitchen with top-of-the-line appliances, and a primary suite with a walk-in closet and luxurious bathroom. The fully finished basement with a private entrance can serve as a rental unit (ADU), in-law suite, or entertainment area. Built in just 120 days! Don't miss out—contact us today for a private tour!
Floor plan center
View floor plan details for this property.
- Floor Plans
- Exterior Images
- Interior Images
- Other Media
Neighborhood
Community location & sales center
3563 Royal Dornoch Dr
Eagle Mountain, UT 84005
3563 Royal Dornoch Dr
Eagle Mountain, UT 84005
Nearby schools
Alpine District
Elementary-Middle school. Grades PK to 6.
- Public school
- Teacher - student ratio: 1:27
- Students enrolled: 1128
3985 E Smith Ranch Rd, Eagle Mtn, UT, 84005
801-610-8714
Actual schools may vary. We recommend verifying with the local school district, the school assignment and enrollment process.
Amenities
Home details
Ready to build
Build the home of your dreams with the Bonsai Plan plan by selecting your favorite options. For the best selection, pick your lot in Pacific Springs today!
Community & neighborhood
Health and fitness
- Tennis
- Basketball
Community services & perks
- HOA Fees: Unknown, please contact the builder
- Playground
- Park
Neighborhood amenities
Ridleys Family Markets Inc
0.57 mile away
1557 E Eagle Mountain Blvd
Smith's Marketplace
3.00 miles away
689 N Redwood Rd
Bishops' Storehouse
3.12 miles away
142 W Medical Dr
Home Storage Center
3.12 miles away
142 W Medical Dr
Costco Wholesale
3.14 miles away
1083 N Redwood Rd
Walmart Bakery
3.29 miles away
136 W Crossroads Blvd
Nature's Sunshine Products, Inc
6.18 miles away
2901 W Blue Grass Blvd
Sugar High Confections
6.30 miles away
4161 N Thanksgiving Way
Village Baker
6.31 miles away
3320 N Digital Dr
El Salvador Food Truck
0.48 mile away
3535 E Ranches Pkwy
Six Sisters Deli & Grille
0.48 mile away
3535 E Ranches Pkwy
Village Pizza
0.51 mile away
3545 E Ranches Pkwy
Dairy Queen Grill & Chill
0.57 mile away
1557 E Eagle Mountain Blvd
Noodles & Company
0.57 mile away
4315 N Pony Express Pkwy
Starbucks
0.60 mile away
4045 E Pony Express Pkwy
Starbucks
3.00 miles away
689 N Redwood Rd
Beans & Brews
3.13 miles away
717 N Redwood Rd
Starbucks
3.20 miles away
153 W Crossroads Blvd
Dutch Bros Coffee
3.22 miles away
963 N Redwood Rd
Costco Wholesale
3.14 miles away
1083 N Redwood Rd
Claire's Inside Walmart
3.29 miles away
136 W Crossroads Blvd
Walmart Supercenter
3.29 miles away
136 W Crossroads Blvd
maurices
3.47 miles away
1380 N Redwood Rd
Beau Femme
4.58 miles away
1771 S Range Rd
Star Saloon Tavern
3.22 miles away
466 N Redwood Rd
Scorez Sports Bar
6.67 miles away
571 W State St
Bout Time Pub & Grub
6.85 miles away
1820 W Traverse Pkwy
Mint Facial Bar
7.12 miles away
380 E Main St
Buffalo Wild Wings
8.05 miles away
92 N 1200 E
Please note this information may vary. If you come across anything inaccurate, please contact us.
We Work For You - For the past decade, our team at R5 Homes has been dedicated to helping homeowners achieve all of your home visions. We’ve worked with hundreds of clients on a diverse array of floor plans and brought their imaginations to life. With us in your corner, no dream is impossible.
Take the next steps toward your new home
Bonsai Plan Plan by R5 Homes
saved to favorites!
To see all the homes you’ve saved, visit the My Favorites section of your account.
Discover More Great Communities
Select additional listings for more information
We're preparing your brochure
You're now connected with R5 Homes. We'll send you more info soon.
The brochure will download automatically when ready.
Brochure downloaded successfully
Your brochure has been saved. You're now connected with R5 Homes, and we've emailed you a copy for your convenience.
The brochure will download automatically when ready.
Way to Go!
You’re connected with R5 Homes.
The best way to find out more is to visit the community yourself!
