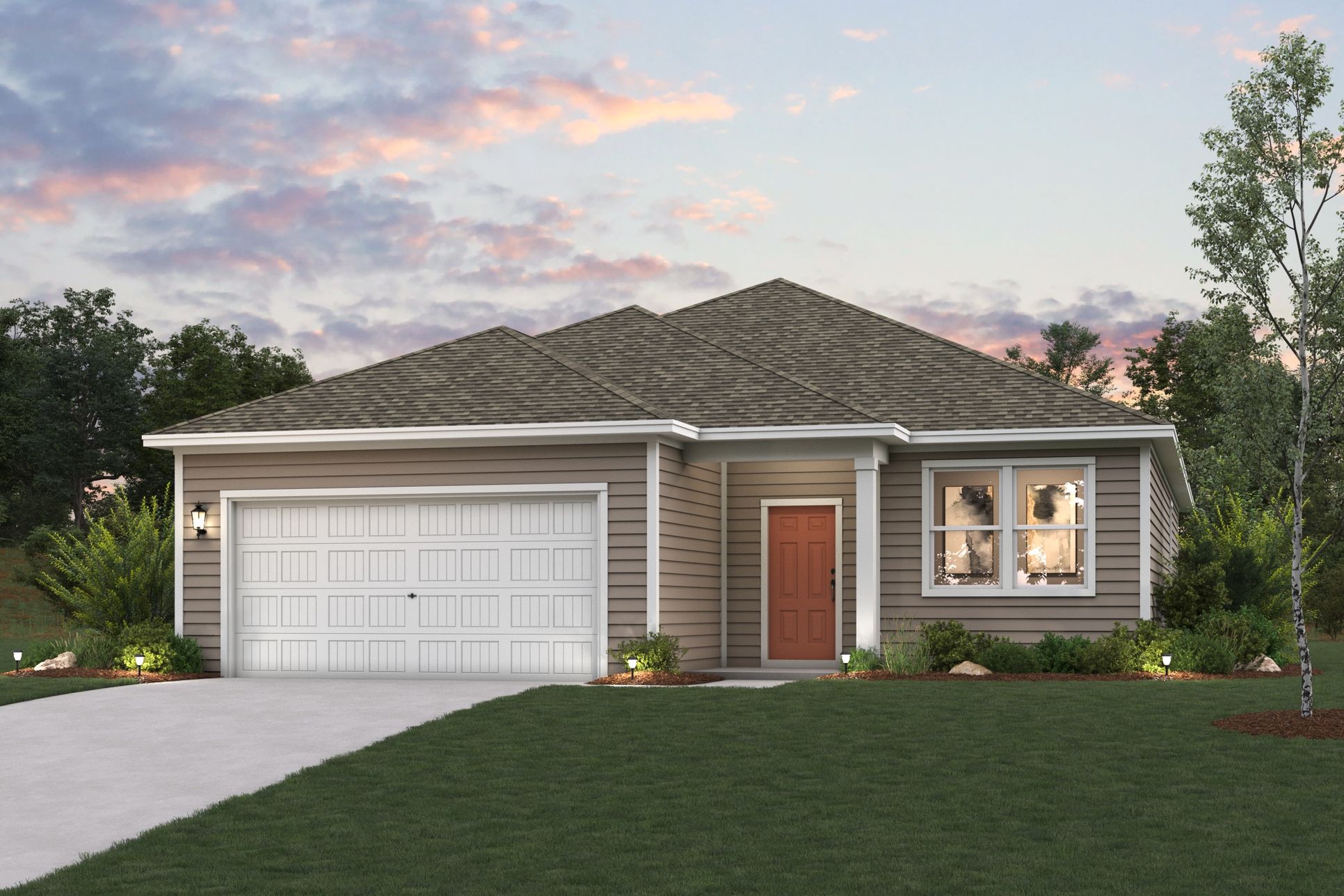Bowie - 1786 Plan
Ready to build
Seguin TX 78155
Home by Century Communities
at Hiddenbrooke

Last updated 2 days ago
The Price Range displayed reflects the base price of the homes built in this community.
You get to select from the many different types of homes built by this Builder and personalize your New Home with options and upgrades.
3 BR
2 BA
2 GR
1,786 SQ FT

Exterior 1/5
Special offers
Explore the latest promotions at Hiddenbrooke. Contact Century Communities to learn more!
Hometown Heroes 2025
Purple Tag Sales Event 2025 - SAN
Kerr County, TX Flood Relief
Overview
Single Family
1,786 Sq Ft
2 Bathrooms
3 Bedrooms
2 Car Garage
Bowie - 1786 Plan Info
Normal 0 false false false EN-US X-NONE X-NONE /* Style Definitions */ table.MsoNormalTable {mso-style-name:"Table Normal"; mso-tstyle-rowband-size:0; mso-tstyle-colband-size:0; mso-style-noshow:yes; mso-style-priority:99; mso-style-parent:""; mso-padding-alt:0in 5.4pt 0in 5.4pt; mso-para-margin-top:0in; mso-para-margin-right:0in; mso-para-margin-bottom:8.0pt; mso-para-margin-left:0in; line-height:107%; mso-pagination:widow-orphan; font-size:11.0pt; font-family:"Calibri",sans-serif; mso-ascii-font-family:Calibri; mso-ascii-theme-font:minor-latin; mso-hansi-font-family:Calibri; mso-hansi-theme-font:minor-latin; mso-bidi-font-family:"Times New Roman"; mso-bidi-theme-font:minor-bidi;} The Bowie at Hiddenbrooke harmonizes style and function in a one-story design. The entrance foyer opens to a spacious open-concept great room, incorporating a dining area, living space, and a well-appointed kitchen with an island and corner pantry. This central hub extends to a covered patio for seamless indoor-outdoor living. Adjacent to the living area, a convenient laundry room and a dedicated mud room enhance the home's practicality, while a study at the front of the home offers flexibility. Two centrally located bedrooms boast walk-in closets and share a full bathroom. Privately situated towards the back of the home, the primary suite features a substantial en-suite bathroom with a dual-sink vanity, walk-in closet, and dedicated linen closet, ensuring a secluded retreat. Options may include: · Separate bathtub and shower in primary suite bathroom
Floor plan center
View floor plan details for this property.
- Floor Plans
- Exterior Images
- Interior Images
- Other Media
Explore custom options for this floor plan.
- Choose Option
- Include Features
Neighborhood
Community location & sales center
2401 Hiddenbrooke Trace
Seguin, TX 78155
2401 Hiddenbrooke Trace
Seguin, TX 78155
Nearby schools
Seguin Independent School District
Elementary school. Grades KG to 5.
- Public school
- Teacher - student ratio: 1:13
- Students enrolled: 314
8860 Fm 725, Mc Queeney, TX, 78123
830-401-8738
High school. Grades 9 to 12.
- Public school
- Teacher - student ratio: 1:16
- Students enrolled: 2101
1315 E Cedar St, Seguin, TX, 78155
830-401-8000
Actual schools may vary. We recommend verifying with the local school district, the school assignment and enrollment process.
Amenities
Home details
Ready to build
Build the home of your dreams with the Bowie - 1786 plan by selecting your favorite options. For the best selection, pick your lot in Hiddenbrooke today!
Community & neighborhood
Community services & perks
- HOA Fees: Unknown, please contact the builder
Neighborhood amenities
Salazar Grocery & Market
1.97 miles away
1104 Avenue D
Marcos Food Market
2.53 miles away
608 E Kingsbury St
H-E-B
3.71 miles away
1340 E Court St
La Michoacana Meat Market
3.83 miles away
1459 E Court St
Walmart Supercenter
3.84 miles away
550 S Highway 123 Byp
Superior Cakes & Bakery
2.22 miles away
1400 N Austin St
One Accord Plaza Science
2.46 miles away
705 S State Highway 46
Sweet Treats
3.37 miles away
1011 E Court St
Walmart Bakery
3.84 miles away
550 S Highway 123 Byp
GNC
4 miles away
582 S Highway 123 Byp
Jack in the Box
0.86 mile away
1810 W Interstate 10
McDonald's
1.05 miles away
1811 W Interstate 10
Subway
1.08 miles away
1524 N State Highway 46
Whataburger
1.11 miles away
1520 N State Highway 46
Burger King
1.28 miles away
1200 N State Highway 46
Fresh Donut
2.27 miles away
106 E Kingsbury St
Dutch Bros Coffee
2.47 miles away
2733 N Highway 123 Byp
Shipley Do-nuts
2.47 miles away
130 N Highway 123 Byp
Seguin Coffee Co
2.65 miles away
410 N Austin St
Court Street Coffee Shop
2.70 miles away
301 N Austin St
Cactus Queen Quilt Co
1.91 miles away
3191 FM 78
A Unique Boutique
2.35 miles away
218 E Kingsbury St
Cato Fashions
2.47 miles away
590 S State Highway 123 Byp
Jim's Formal Wear
2.79 miles away
1002 Schriewer
Family Dollar
2.85 miles away
314 E Court St
Cazadores Nightclub
1.77 miles away
745 W Kingsbury St
Varsity Inn
2.18 miles away
956 W Court St
Cues & Brews
2.57 miles away
3420 FM 78
Boot Scootin
2.67 miles away
4004 FM 78
The Oak
2.75 miles away
110 E Gonzales St
Please note this information may vary. If you come across anything inaccurate, please contact us.
As one of the nation's largest homebuilders, we make your dream of homeownership possible with attractive, high-quality homes at affordable prices through our easy and streamlined online homebuying process. Explore available homes in 17 states and over 45 desirable markets through our nationally renowned Century Communities and Century Complete brands. Plus, simplify your homebuying experience with title, insurance and lending services in select markets through our Parkway Title, IHL Home Insurance Agency, and Inspire Home Loans® subsidiaries.
TrustBuilder reviews
Take the next steps toward your new home
Bowie - 1786 Plan by Century Communities
saved to favorites!
To see all the homes you’ve saved, visit the My Favorites section of your account.
Discover More Great Communities
Select additional listings for more information
We're preparing your brochure
You're now connected with Century Communities. We'll send you more info soon.
The brochure will download automatically when ready.
Brochure downloaded successfully
Your brochure has been saved. You're now connected with Century Communities, and we've emailed you a copy for your convenience.
The brochure will download automatically when ready.
Way to Go!
You’re connected with Century Communities.
The best way to find out more is to visit the community yourself!

