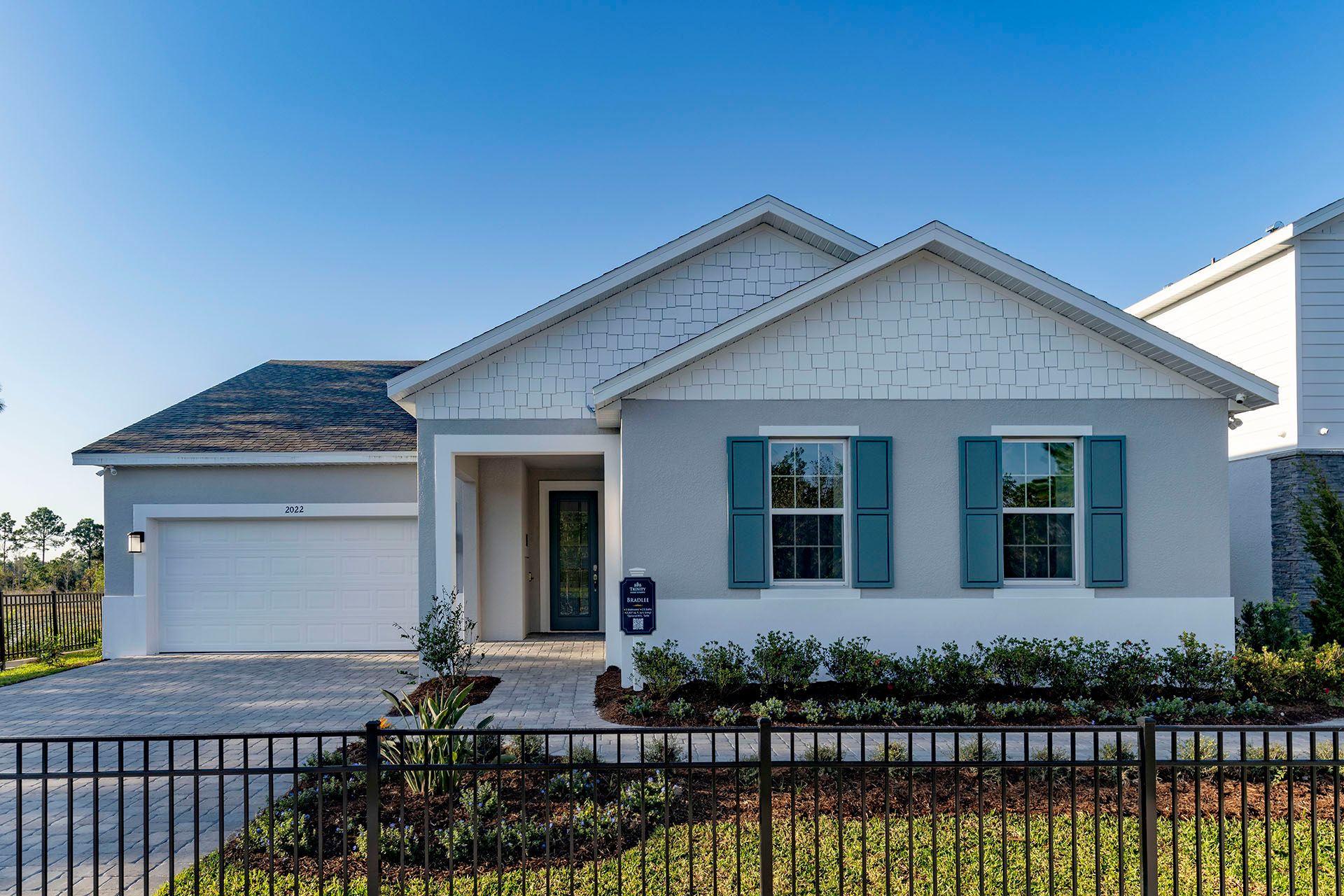Bradlee Plan
Ready to build
2018 Beevalley Way, Deland FL 32724
Home by Trinity Family Buildiers

Last updated 11/11/2025
The Price Range displayed reflects the base price of the homes built in this community.
You get to select from the many different types of homes built by this Builder and personalize your New Home with options and upgrades.
4 BR
2.5 BA
2 GR
2,207 SQ FT

1 -Trinity_Gardens_Bradlee_Front-3.jpg 1/36
Special offers
Explore the latest promotions at Trinity Gardens. Contact Trinity Family Buildiers to learn more!
Save Up to $50k on Move-In Ready Homes Loaded with Luxurious Features!
Overview
1 Half Bathroom
1 Story
2 Bathrooms
2 Car Garage
2207 Sq Ft
4 Bedrooms
Breakfast Area
Covered Patio
Guest Room
Multigenerational
Patio
Primary Bed Downstairs
Single Family
Sprinkler System
Walk-In Closets
Bradlee Plan Info
The Bradlee is a spacious and thoughtfully designed two-story home featuring 4 bedrooms, 2.5 bathrooms, and 2,207 square feet of open-concept living space—perfect for families or anyone needing extra room to live, work, and unwind. At the heart of the home is a large kitchen with a dedicated dining area that flows effortlessly into a generous great room, creating an ideal layout for entertaining and everyday living. The covered entry adds curb appeal, while the rear covered lanai provides a relaxing outdoor retreat, perfect for enjoying year-round weather. Smart design details set the Bradlee apart, including a flexible layout that can be personalized with options such as an extended lanai, a second primary bedroom, or a private mother-in-law suite—making it one of the most versatile floor plans available. Additional highlights include a split bedroom layout for privacy, a well-placed powder room for guests, and spacious storage options throughout the home. Practical and stylish, the Bradlee also includes a suite of comfort and efficiency upgrades such as secure outdoor storage with a keypad delivery door, a spa-style primary bathroom with a luxurious shower suite, R-38 attic insulation, a minimum 16 SEER HVAC system, and MI® high-performance vinyl windows. These energy-smart features help lower utility bills while maximizing year-round comfort. With its balanced blend of livability, personalization, and efficiency, the Bradlee delivers long-term value and flexible living for today’s dynamic lifestyles.
Floor plan center
View floor plan details for this property.
- Floor Plans
- Exterior Images
- Interior Images
- Other Media
Neighborhood
Community location & sales center
2018 Beevalley Way
Deland, FL 32724
2018 Beevalley Way
Deland, FL 32724
888-287-1393
Trinity Gardens is located North of the I-4 and State Rd 472 intersection, along S Kelper Rd.
Schools near Trinity Gardens
- Volusia County School District
Actual schools may vary. Contact the builder for more information.
Amenities
Home details
Ready to build
Build the home of your dreams with the Bradlee plan by selecting your favorite options. For the best selection, pick your lot in Trinity Gardens today!
Community & neighborhood
Local points of interest
- Picturesque Conservation Wetlands
- Nearby Dining, Shopping & Entertainment
- Less Than 25-miles to New Smyrna Beach
- Views
- Lake
- Pond
- WaterFront Lots
- ConservationArea
- OutdoorRecreation
- WaterfrontViews
- WoodedAreas
Social activities
- Dog Park & Walking Trails
- Playground
- Club House
- AmenityCenter
- Cabana
- PicnicArea
Health and fitness
- Resort-Style Swimming Pool & Cabana
- Pool
- Trails
- OutdoorPool
Community services & perks
- HOA fees: Unknown, please contact the builder
- Playground
- Park
- DogPark
- TotLot
Trinity Family Builders stands as a testament to a time-honored legacy that spans across three generations in the homebuilding industry. Trinity Family Builder’s local, hands-on management approach, extensive home building experience, award-winning customer service, and key land positions, combine to make it one of the fastest growing home building operations in the United States.
Take the next steps toward your new home
Bradlee Plan by Trinity Family Buildiers
saved to favorites!
To see all the homes you’ve saved, visit the My Favorites section of your account.
Discover More Great Communities
Select additional listings for more information
We're preparing your brochure
You're now connected with Trinity Family Buildiers. We'll send you more info soon.
The brochure will download automatically when ready.
Brochure downloaded successfully
Your brochure has been saved. You're now connected with Trinity Family Buildiers, and we've emailed you a copy for your convenience.
The brochure will download automatically when ready.
Way to Go!
You’re connected with Trinity Family Buildiers.
The best way to find out more is to visit the community yourself!
