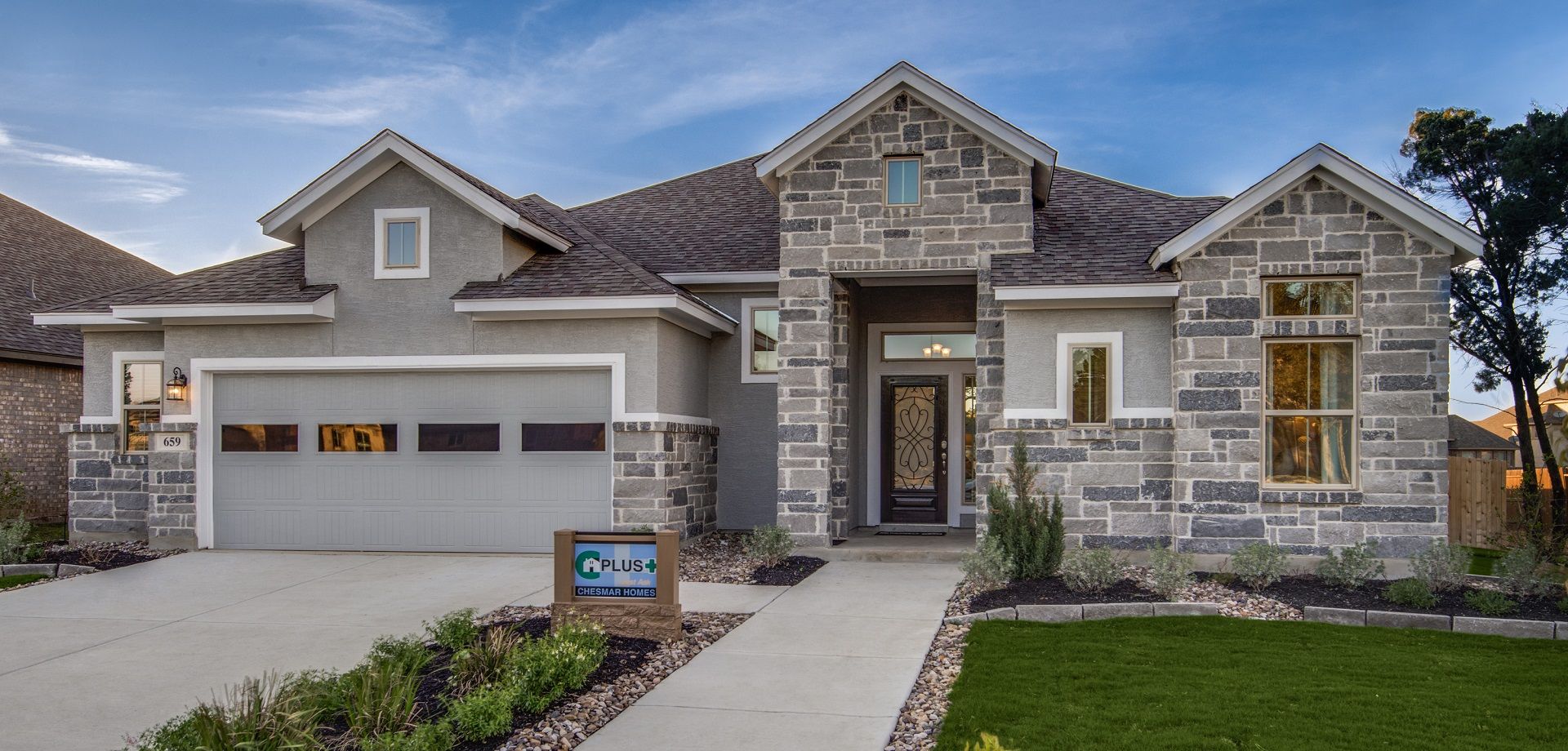Brandon Plan
Ready to build
4401 Harvest Bend, Marion TX 78124
Home by Chesmar Homes

The Price Range displayed reflects the base price of the homes built in this community.
You get to select from the many different types of homes built by this Builder and personalize your New Home with options and upgrades.
4 BR
3 BA
3 GR
2,340 SQ FT

Exterior 1/10
Overview
Single Family
2,340 Sq Ft
1 Story
3 Bathrooms
4 Bedrooms
3 Car Garage
Brandon Plan Info
Beautiful single-story home that features 4 bedrooms, 3 baths, study plus much more. This home has a large family room with a stunning vaulted ceiling. Kitchen features oversized granite island and separate breakfast area. Master suite boasts his & her vanities, walk-in closet, and a Texas-sized walk-in shower.
Neighborhood
Community location & sales center
4401 Harvest Bend
Marion, TX 78124
4401 Harvest Bend
Marion, TX 78124
Schools near Harvest Hills
- Aspen School District
Actual schools may vary. Contact the builder for more information.
Amenities
Home details
Ready to build
Build the home of your dreams with the Brandon plan by selecting your favorite options. For the best selection, pick your lot in Harvest Hills today!
Community & neighborhood
Community services & perks
- HOA Fees: Unknown, please contact the builder
Builder details
Chesmar Homes

Take the next steps toward your new home
Brandon Plan by Chesmar Homes
saved to favorites!
To see all the homes you’ve saved, visit the My Favorites section of your account.
Discover More Great Communities
Select additional listings for more information
We're preparing your brochure
You're now connected with Chesmar Homes. We'll send you more info soon.
The brochure will download automatically when ready.
Brochure downloaded successfully
Your brochure has been saved. You're now connected with Chesmar Homes, and we've emailed you a copy for your convenience.
The brochure will download automatically when ready.
Way to Go!
You’re connected with Chesmar Homes.
The best way to find out more is to visit the community yourself!
