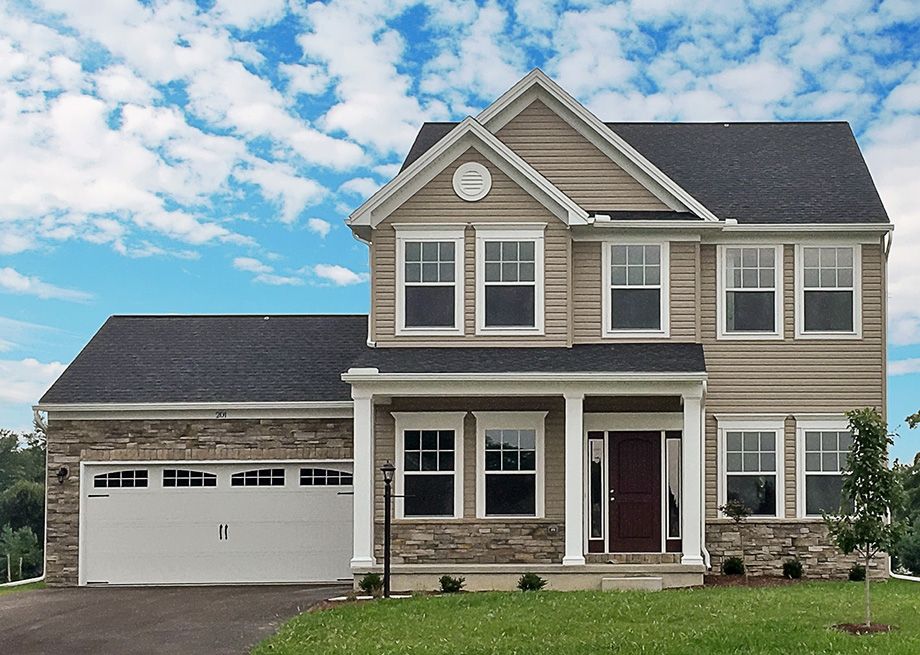Brandywine Plan
Ready to build
Shippensburg PA 17257
Home by S&A Homes

Last updated 1 day ago
The Price Range displayed reflects the base price of the homes built in this community.
You get to select from the many different types of homes built by this Builder and personalize your New Home with options and upgrades.
3 BR
2.5 BA
2 GR
1,897 SQ FT

Brandywine 1/68
Overview
Single Family
1,897 Sq Ft
2 Stories
2 Bathrooms
1 Half Bathroom
3 Bedrooms
2 Car Garage
Basement
Dining Room
Family Room
Living Room
Breakfast Area
Green Construction
Walk In Closets
Brandywine Plan Info
The Brandywine is a is a comfortable two-story home offering 1,897 square feet of living space with three-to-four bedrooms, two-and-a-half baths, a two-car, front-entry garage and a full unfinished basement.Guests are immediately welcomed inside to the foyer with formal dining room and flexible living room, perfect for a home office, on either adjoining side. The dining room continues toward the rear of the home into the L-shaped kitchen with corner pantry and wraparound bar overhang overlooking the rear breakfast area. The seamlessly connected dining room, kitchen, breakfast area and family room offer the perfect backdrop for entertaining friends and family.The upper-level features two generous secondary bedrooms toward the front of the home, a shared hallway bath, a central laundry room, and luxurious owners suite encompassing the entire rear of the home. The owners suite has a U-shaped walk-in closet and deluxe bath featuring a dual vanity, walk-in shower, and private water closet.Personalization options for the Brandywine include a morning room off the rear of the home at the breakfast area, a great room fireplace. Upstairs, choose a finished bonus room over the garage, or a luxury owners bath with oversized garden tub. Finished basement options include a recreation room, flex space, and full bath: perfect for a home gym, entertainment space or more,
Floor plan center
View floor plan details for this property.
- Floor Plans
- Exterior Images
- Interior Images
- Other Media
Explore custom options for this floor plan.
- Choose Option
- Include Features
Neighborhood
Community location
00 Legion Drive
Biglerville, PA 17307
300 Amberleigh
Shippensburg, PA 17257
From Gettysburg: Travel on PA-34 N/Carlisle St. toward W. Broadway for 6.6 miles. Turn right onto E. York Street (Route 234). Follow for .4 mile and turn right onto 5th Street. Darren Circle is on the left, followed by Legion Drive on the left.
Nearby schools
Upper Adams School District
High school. Grades 9 to 12.
- Public school
- Teacher - student ratio: 1:12
- Students enrolled: 529
161 N Main St, Biglerville, PA, 17307
717-677-7191
High school. Grades 9 to 12.
- Public school
- Teacher - student ratio: 1:14
- Students enrolled: 271
161 N Main St, Biglerville, PA, 17307
717-677-7191
Actual schools may vary. We recommend verifying with the local school district, the school assignment and enrollment process.
Amenities
Home details
Ready to build
Build the home of your dreams with the Brandywine plan by selecting your favorite options. For the best selection, pick your lot in Appleview Estates today!
Community & neighborhood
Community services & perks
- HOA Fees: $15/month
Neighborhood amenities
Kennie's Markets
0.45 mile away
3463 Biglerville Rd
San Martos Mexi Mart LLC
0.50 mile away
15 S Main St
Knouse Foods Mount Orchard
4.72 miles away
1425 Center Mills Rd
Gardners Market
5.71 miles away
115 Upper Bermudian Rd
Weis Markets
5.95 miles away
735 Old Harrisburg Rd
The Rose Garden Natural Foods Co
3.69 miles away
2581 Old Harrisburg Rd
GNC
6.17 miles away
1275 York Rd
Gettysburg Baking Company
6.59 miles away
17 Lincoln Sq
The Gettysburger Company
6.60 miles away
35 Chambersburg St
Rusty's Vitamins
6.60 miles away
5 Chambersburg St
Elkhorn Inn
0.50 mile away
101 Main St
Mamma's Pizzeria & Ristorante
0.50 mile away
99 S Main St
Subway
0.50 mile away
105 S Main St
Apple Bin Grill & Bakery
1.76 miles away
674 Arendtsville Rd
Cameo Drive-in
3.15 miles away
1425 Carlisle Rd
Starbucks
6.17 miles away
1275 York Rd
Dunkin'
6.33 miles away
861 York Rd
Starbucks
6.60 miles away
1 Lincoln Sq
The Ragged Edge Coffee House
6.63 miles away
110 Chambersburg St
Family Dollar
0.52 mile away
3460 Biglerville Rd
Wallet Stones
2.11 miles away
2450 Biglerville Rd
Walmart
6.03 miles away
1270 York Rd
Marshalls
6.17 miles away
1275 York Rd
Suzanne's Bridal & Formals
6.48 miles away
205 Buford Ave
Herr Tavern & Public House
5.95 miles away
900 Chambersburg Rd
Livery
5.95 miles away
900 Chambersburg Rd
Flying Bull
6.56 miles away
28 Carlisle St
The Pub & Restaurant
6.59 miles away
20 Lincoln Sq
Gary Owen Irish Pub
6.63 miles away
126 Chambersburg St
Please note this information may vary. If you come across anything inaccurate, please contact us.
After building more than 15,000 homes, Bob Poole, CEO of S&A Homes, is the first to acknowledge that his down-to-earth approach hasn’t shifted since day one. Since taking ownership of the company in 1980, Bob has instilled the belief that we build each home as if it’s the only home we are building. Our customer focus is the backbone behind S&A’s transformation from a local, custom home-builder started in 1968 to the award-winning regional builder we are today.
Take the next steps toward your new home
Brandywine Plan by S&A Homes
saved to favorites!
To see all the homes you’ve saved, visit the My Favorites section of your account.
Discover More Great Communities
Select additional listings for more information
We're preparing your brochure
You're now connected with S&A Homes. We'll send you more info soon.
The brochure will download automatically when ready.
Brochure downloaded successfully
Your brochure has been saved. You're now connected with S&A Homes, and we've emailed you a copy for your convenience.
The brochure will download automatically when ready.
Way to Go!
You’re connected with S&A Homes.
The best way to find out more is to visit the community yourself!
