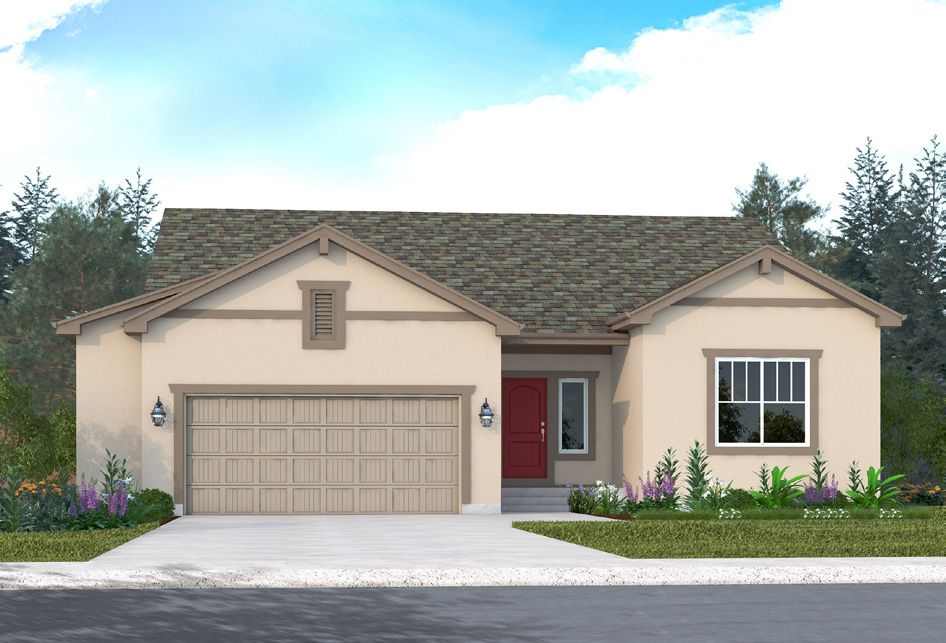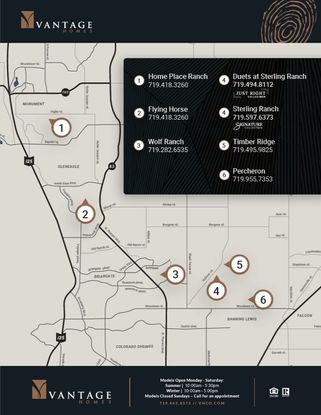Branson Plan
Ready to build
Monument CO 80132
Home by Vantage Homes

The Price Range displayed reflects the base price of the homes built in this community.
You get to select from the many different types of homes built by this Builder and personalize your New Home with options and upgrades.
2 BR
2 BA
2 GR
3,900 SQ FT

Elevation C 1/7
Overview
1 Story
2 Bathrooms
2 Bedrooms
2 Car Garage
3900 Sq Ft
Basement
Dining Room
Flex Room
Patio
Porch
Primary Bed Downstairs
Single Family
Branson Plan Info
The Branson is one of our newest additions to our hugely popular line of open-concept ranch style homes. Synonymous with comfort, this thoughtfully constructed layout is ideal for homebuyers looking for a refined floorplan. A broad entryway opens into the expansive kitchen, dining room and great room. The main level features a centrally located laundry room, flex space or optional study, up to three bedrooms and primary bedroom complete with 4-piece primary bath and sizable walk-in closet. Our spacious standard rear patio ensures you’ll be able to take full advantage of the gorgeous Colorado sunshine. Those who choose to finish the lower level enjoy additional options such as a game area, recreation room, up to 3 additional bedrooms including an optional lower level primary suite, and up to 2 additional baths. A capacious 2-car tandem garage comes included with the option to expand to a 3-car, 4-car or RV garage. The Branson can be fully finished to include up to 6 bedrooms and 4 baths. Popular options for the Branson include the 5-piece primary bath or spa bath, side garage extensions and rear patio and deck cover extensions.
Floor plan center
View floor plan details for this property.
- Floor Plans
- Exterior Images
- Interior Images
- Other Media
Explore custom options for this floor plan.
- Choose Option
- Include Features
Neighborhood

Community location
15390 Sandbagger Drive
Colorado Springs, CO 80908
16426 Monument Rock Court
Monument, CO 80132
888-692-2613
SOLD OUT OF HOME PLACE RANCH MODEL HOME...located at 16426 Monument Creek Court Location: North Colorado Springs. Directions: from I25 Exit Baptist Rd, go East on Baptist Rd follow to Glen Eagle Drive, left on Glen Eagle Dr follow to the roundabout take the 3rd exit onto West Lost Pines Dr then left onto Monument Rock Court. Our Model is located on the left at 16426 Monument Rock Ct.
Schools near Flying Horse North
- Lewis-palmer Consolidated School District No. 38
Actual schools may vary. Contact the builder for more information.
Amenities
Home details
Hot home!
2 BR 2 BA 2 GR Free Finished Basement + 2/1 Rate Buy Down Free Finished Basement + 2/1 Rate Buy Down
Ready to build
Build the home of your dreams with the Branson plan by selecting your favorite options. For the best selection, pick your lot in Flying Horse North today!
Community & neighborhood
Local points of interest
- Views
- WoodedAreas
Health and fitness
- Golf Course
- Tennis
- Pool
- Trails
- Basketball
- FitnessCenter
- HeatedOutdoorPool/Spa
- HotTub
- LapPool
- OutdoorPool
- Pickleball
- PuttingGreen
- Sauna
- SportsCourts
Community services & perks
- HOA fees: Unknown, please contact the builder
- Playground
Vantage Homes has been building quality-focused homes in the shadow of Pikes Peak since 1983, and we take pride in every home we build - from conception to delivery, and beyond. We’ve mastered the experience of tailoring homes to fit the ever-changing needs of our buyers through a vast library of pre-planned, pre-engineered, and pre-priced features and options. This means that every experience and every home is uniquely driven toward the end product - the perfect, personalized home at an incredible value.
As a local homebuilder, we want to increase the quality of life that attracts people to Colorado Springs. Part of the consideration in building you an incredible home is the fact that we’ll be your neighbors. We’re ethically grounded in proven building tradition, yet also involved in all the most modern and innovative construction methodologies. Your Vantage Home will be packed with quality-assured, structurally improved, and low-maintenance and energy-efficient technologies that you may or may not see, but you will definitely experience.
At Vantage Homes you don’t have to fit into a one-size-fits-all box; we’ll build around your personality for a home that fits you. Let us show you how you can put your fingerprint on our blueprint.
At Vantage Homes we strive to be one thing – The Builder of Choice.
For us this mission doesn’t start and stop with our homeowners, but rather it spreads across every professional relationship we have. We strive to be the builder of choice for local trade partners, Realtors, land developers, and our employees. This is our mission because we know that if we are the builder of choice in every one of these aspects, we have the opportunity to build the highest quality homes in the most desirable neighborhoods while providing an exceptional and memorable experience for everyone involved. This, in turn, allows us to be the builder of choice for you - our customer.
Take the next steps toward your new home
Branson Plan by Vantage Homes
saved to favorites!
To see all the homes you’ve saved, visit the My Favorites section of your account.
Discover More Great Communities
Select additional listings for more information
We're preparing your brochure
You're now connected with Vantage Homes. We'll send you more info soon.
The brochure will download automatically when ready.
Brochure downloaded successfully
Your brochure has been saved. You're now connected with Vantage Homes, and we've emailed you a copy for your convenience.
The brochure will download automatically when ready.
Way to Go!
You’re connected with Vantage Homes.
The best way to find out more is to visit the community yourself!
