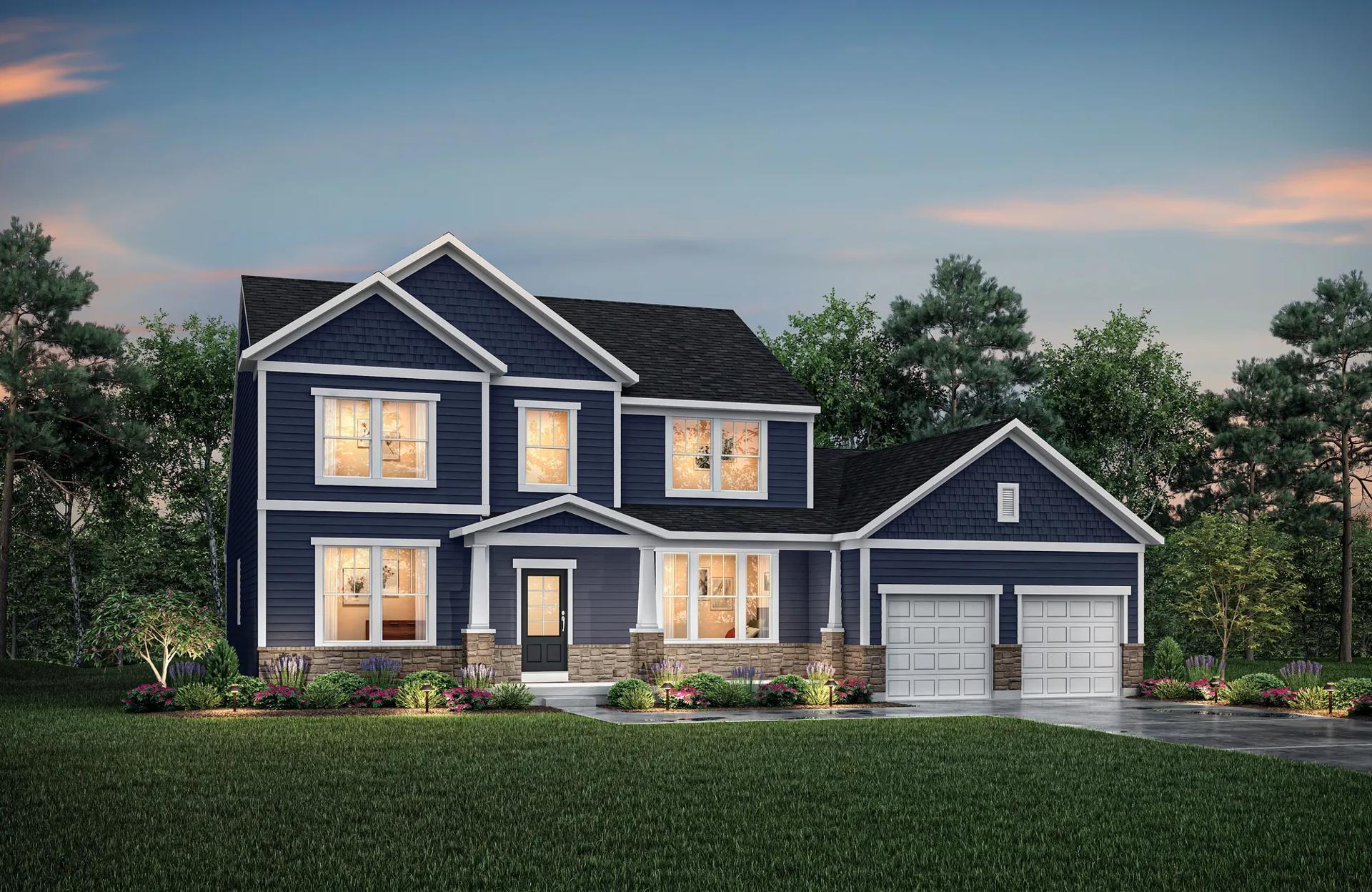BRENNAN Plan
Ready to build
211 Grandview Drive Suite 130, Fort Mitchell KY 41017
Build on Your Lot Home by ELEVATE BY DREES

Last updated 2 days ago
The Price Range displayed reflects the base price of the homes built in this community.
You get to select from the many different types of homes built by this Builder and personalize your New Home with options and upgrades.
4 BR
3 BA
2 GR
3,012 SQ FT

Brennan A 1/49
Overview
2 Stories
Single Family
BRENNAN Plan Info
The Brennan provides exceptional space and is full of charm and curb appeal. Upon entering the foyer, you will be greeted by a well-appointed study with optional built-in cabinetry and optional French doors. This provides the perfect place for the telecommuter or a stylish space for greeting clients. As you venture into the heart of the home, you will discover an open and airy family room, kitchen and dining space that opens to a covered porch. The luxurious first floor primary suite with a spa-like bath and generous closet space is a "must have." On the opposite side of the central living area, a secluded first floor bedroom with an adjacent full bath is perfect for overnight guests. And the family foyer with adjoining laundry room will keep your personal items organized. The second level features two additional bedrooms and a loft. The Brennan is so versatile, too - on the first floor, you can choose an optional beamed or vaulted ceiling in the family room, a working pantry in the kitchen, an optional "super shower" in the primary suite and a flex room in lieu of the first floor guest bedroom that can be used as a den or hobby room. On the second floor, you can add another bedroom, while an optional finished rec room and den in the lower level will give you plenty of added space for family living and entertainment.
Floor plan center
View floor plan details for this property.
- Floor Plans
- Exterior Images
- Interior Images
- Other Media
Neighborhood
Community location & sales center
211 Grandview Drive Suite 130
Fort Mitchell, KY 41017
211 Grandview Drive Suite 130
Fort Mitchell, KY 41017
888-791-6997
Build on your lot almost anywhere throughout the tri-state. Pin location is to the Drees Homes Design Center. Please contact a New Home Specialist to schedule a free site analysis for your unique build on your lot opportunity.
Schools near Elevate by Drees - NKY
- Boone County Schools
Actual schools may vary. Contact the builder for more information.
Whether you envision a stunning new home within a community or on your current home site, Elevate by Drees makes it possible! Personalization is paramount with us, Our homes are drafted and designed by the award-winning architects at Drees Homes, specializing in exceptional craftsmanship and an array of customization options unmatched in the industry. Our popular floorplans are the jumping-off point before building a tailor-made experience. We don’t start with just a basic plan of four walls and a roof, we give customers a solid foundation; one that can be expanded and customized from the ground up. The Elevate by Drees process lets homeowners choose amongst a wide range of choices to fit their own style and tastes. From interior and exterior selections like lighting, smart technology and custom, high-end finishes to a wide range of structural options such as room additions, and extensions, the choices are endless! Sounds great right? The best part, your dream home can be built in less time and at a fraction of the cost of a custom-built home. Experience your family’s vision come to life. Your Home, Your Lot, Your Way – that’s the Elevate by Drees difference.
Take the next steps toward your new home
BRENNAN Plan by ELEVATE BY DREES
saved to favorites!
To see all the homes you’ve saved, visit the My Favorites section of your account.
Discover More Great Communities
Select additional listings for more information
We're preparing your brochure
You're now connected with ELEVATE BY DREES. We'll send you more info soon.
The brochure will download automatically when ready.
Brochure downloaded successfully
Your brochure has been saved. You're now connected with ELEVATE BY DREES, and we've emailed you a copy for your convenience.
The brochure will download automatically when ready.
Way to Go!
You’re connected with ELEVATE BY DREES.
The best way to find out more is to visit the community yourself!
