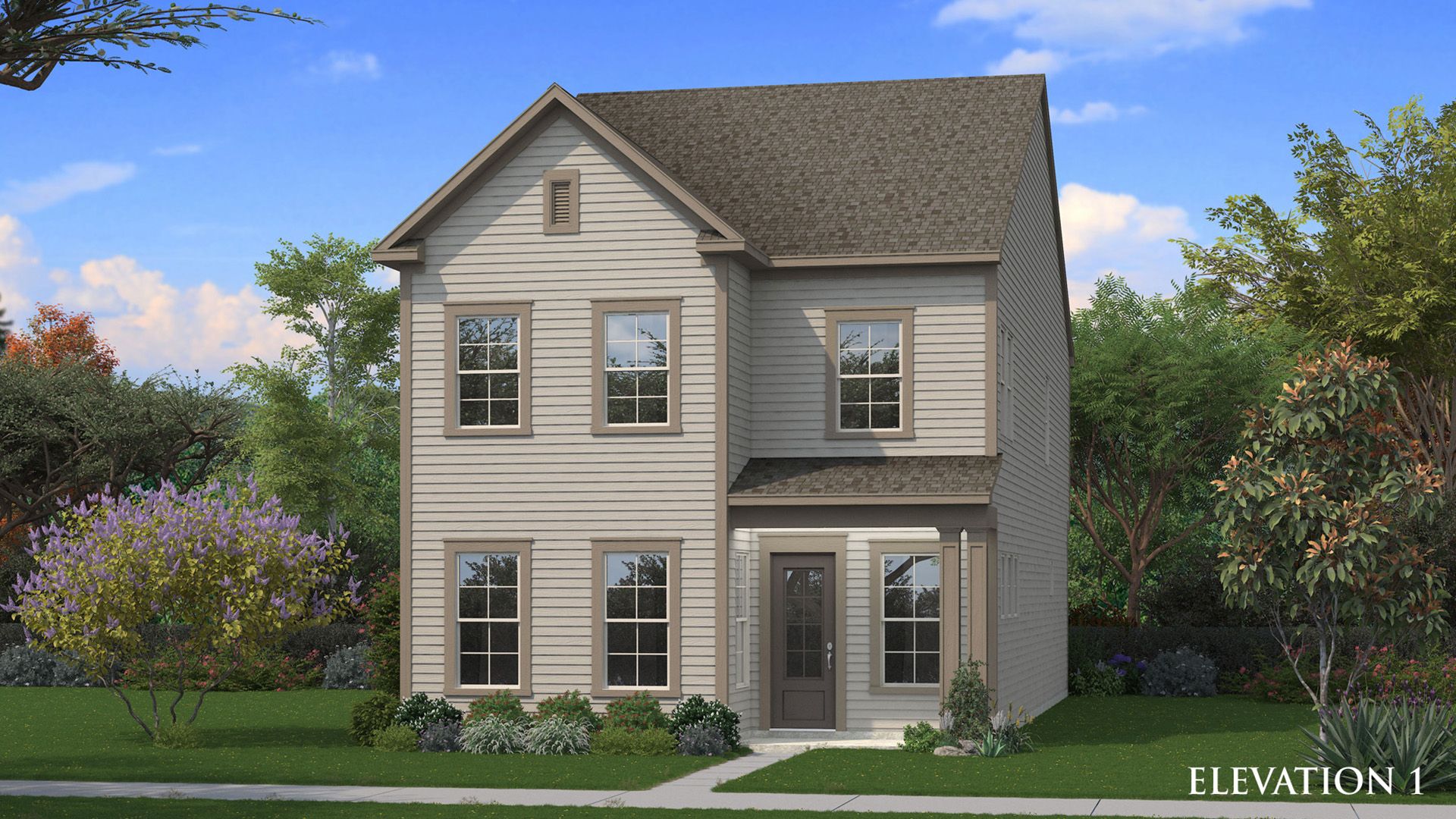Brentwood Plan
Ready to build
7200 Westrow Avenue, Charlotte NC 28278
Home by DRB Homes

Last updated 1 day ago
The Price Range displayed reflects the base price of the homes built in this community.
You get to select from the many different types of homes built by this Builder and personalize your New Home with options and upgrades.
3 BR
2.5 BA
2 GR
2,210 SQ FT

DRB_Homes_CHLT_Brentwood_Ele_01_20250224.jpg 1/7
Overview
1 Half Bathroom
2 Bathrooms
2 Car Garage
2 Stories
2210 Sq Ft
3 Bedrooms
Basement
Dining Room
Family Room
Living Room
Loft
Primary Bed Upstairs
Single Family
Brentwood Plan Info
Introducing The Brentwood Plan by DRB Homes - a thoughtfully designed 3-bedroom, 2.5 bath, 2-car garage home that balances comfort and style. With soaring 10-foot ceilings on the first floor, the open-concept layout is expansive, perfect for entertaining and everyday living. Highlights: Spacious Primary Suite with Private bath, walk-in closet, and dual vanities Versatile multi-use loft Premium finishes throughout The Brentwood is a home you'll love coming back to. Contact us today and schedule your personal tour!
Floor plan center
Explore custom options for this floor plan.
- Choose Option
- Include Features
Neighborhood
Community location & sales center
7200 Westrow Avenue
Charlotte, NC 28278
7200 Westrow Avenue
Charlotte, NC 28278
Schools near The River District Single Family Homes
- Charlotte-mecklenburg Schools
Actual schools may vary. Contact the builder for more information.
Amenities
Home details
Ready to build
Build the home of your dreams with the Brentwood plan by selecting your favorite options. For the best selection, pick your lot in The River District Single Family Homes today!
Community & neighborhood
Community services & perks
- HOA fees: Unknown, please contact the builder
Let DRB Homes put decades of industry experience to work for you. We understand that building a new home is not a one-size-fits-all process or journey; get ready to personalize your home to meet your unique needs. You can start by exploring the full portfolio of our most popular floor plans, all available in our new home communities across the region.
Our award-winning team is backed by the DRB Group, a growing, dynamic organization that includes two residential builder brands, a title company, and a residential development services branch providing entitlement, development and construction services. DRB Group's complete spectrum of services operates in 14 states and 35 markets -East Coast to Arizona, Colorado, Texas, and beyond.
Our DRB team will work with you every step of the way. From the on-site salespeople you meet with to the construction crew laying the foundation for your home — we're all working toward the same goal. The same is true for the members of our leadership team, who oversee the entire operation and ensure a seamless process.
TrustBuilder reviews
Take the next steps toward your new home
Brentwood Plan by DRB Homes
saved to favorites!
To see all the homes you’ve saved, visit the My Favorites section of your account.
Discover More Great Communities
Select additional listings for more information
We're preparing your brochure
You're now connected with DRB Homes. We'll send you more info soon.
The brochure will download automatically when ready.
Brochure downloaded successfully
Your brochure has been saved. You're now connected with DRB Homes, and we've emailed you a copy for your convenience.
The brochure will download automatically when ready.
Way to Go!
You’re connected with DRB Homes.
The best way to find out more is to visit the community yourself!

