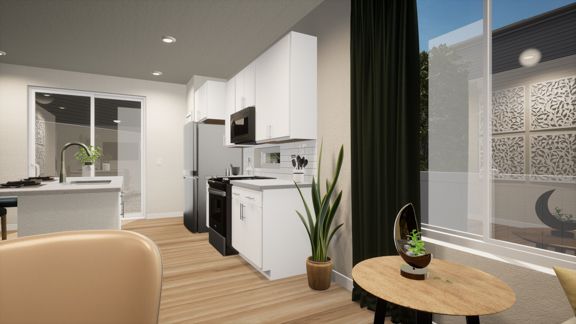Breton Plan
Ready to build
Aurora CO 80019
Home by Oakwood Homes
at Muegge Farms

Last updated 1 day ago
The Price Range displayed reflects the base price of the homes built in this community.
You get to select from the many different types of homes built by this Builder and personalize your New Home with options and upgrades.
3 BR
2.5 BA
2 GR
1,436 SQ FT

136 Breton Interior Rendering Kitchen 1/9
Special offers
Explore the latest promotions at Muegge Farms. Contact Oakwood Homes to learn more!
Homebuyer Downpayment Assistance
Hometown Hero Discount
Overview
Single Family
1,436 Sq Ft
2 Bathrooms
1 Half Bathroom
3 Bedrooms
2 Car Garage
Breton Plan Info
The Breton floorplan blends style with innovation in a home crafted for flexibility, affordability, and efficiency. This single-family, 2-story layout spans 1,436 sq. ft. and offers 3 beds, 2.5 baths, and a 2-car garage with storage space. Buy new from a trusted builder and take advantage of Oakwood Homes’ advanced building practices that lower your maintenance costs while providing the best all-around home value and comfort. Enjoy peace of mind with our 8-year construction warranty. Actual home may differ from artist's renderings or photography shown.
Floor plan center
View floor plan details for this property.
- Floor Plans
- Exterior Images
- Interior Images
- Other Media
Neighborhood
Sales office location
45056 Sunflower Ln
Bennett, CO 80102
21880 E 46th Place
Aurora, CO 80019
Schools near Muegge Farms
- Bennett School District No. 29j
Actual schools may vary. Contact the builder for more information.
Amenities
Home details
Ready to build
Build the home of your dreams with the Breton plan by selecting your favorite options. For the best selection, pick your lot in Muegge Farms today!
Community & neighborhood
Utilities
- Electric Provided by Intermountain Rural Electric Association (IREA), which serves much of the eastern part of Colorado.
- Gas Xcel Energy supplies natural gas to homes and businesses in Bennett.
- Water/wastewater The Town of Bennett manages water and sewer services for residents and businesses within the town limits.
Community services & perks
- HOA Fees: Unknown, please contact the builder
Neighborhood amenities
King Soopers
0.41 mile away
1045 S 1st St
La Mexicanita
0.68 mile away
100 S 1st St
Subway
0.38 mile away
965 S 1st St
Carl's Jr
0.46 mile away
1025 S 1st St
Taco Bell
0.48 mile away
1065 S 1st St
SONIC Drive-in
0.50 mile away
1066 S 1st St
High Plains Diner
0.53 mile away
100 Bennett Ave
Starbucks
0.41 mile away
1045 S 1st St
Bennett Nutrition
0.92 mile away
475 Palmer Ave
Strasburg Espress LLC
6.07 miles away
56551B E Colfax Ave
Rookie's
6.35 miles away
1323 Monroe St
Lulu's Inn
8.75 miles away
33355 US Highway 36
Please note this information may vary. If you come across anything inaccurate, please contact us.
Builder details
Oakwood Homes

Take the next steps toward your new home
Breton Plan by Oakwood Homes
saved to favorites!
To see all the homes you’ve saved, visit the My Favorites section of your account.
Discover More Great Communities
Select additional listings for more information
We're preparing your brochure
You're now connected with Oakwood Homes. We'll send you more info soon.
The brochure will download automatically when ready.
Brochure downloaded successfully
Your brochure has been saved. You're now connected with Oakwood Homes, and we've emailed you a copy for your convenience.
The brochure will download automatically when ready.
Way to Go!
You’re connected with Oakwood Homes.
The best way to find out more is to visit the community yourself!
