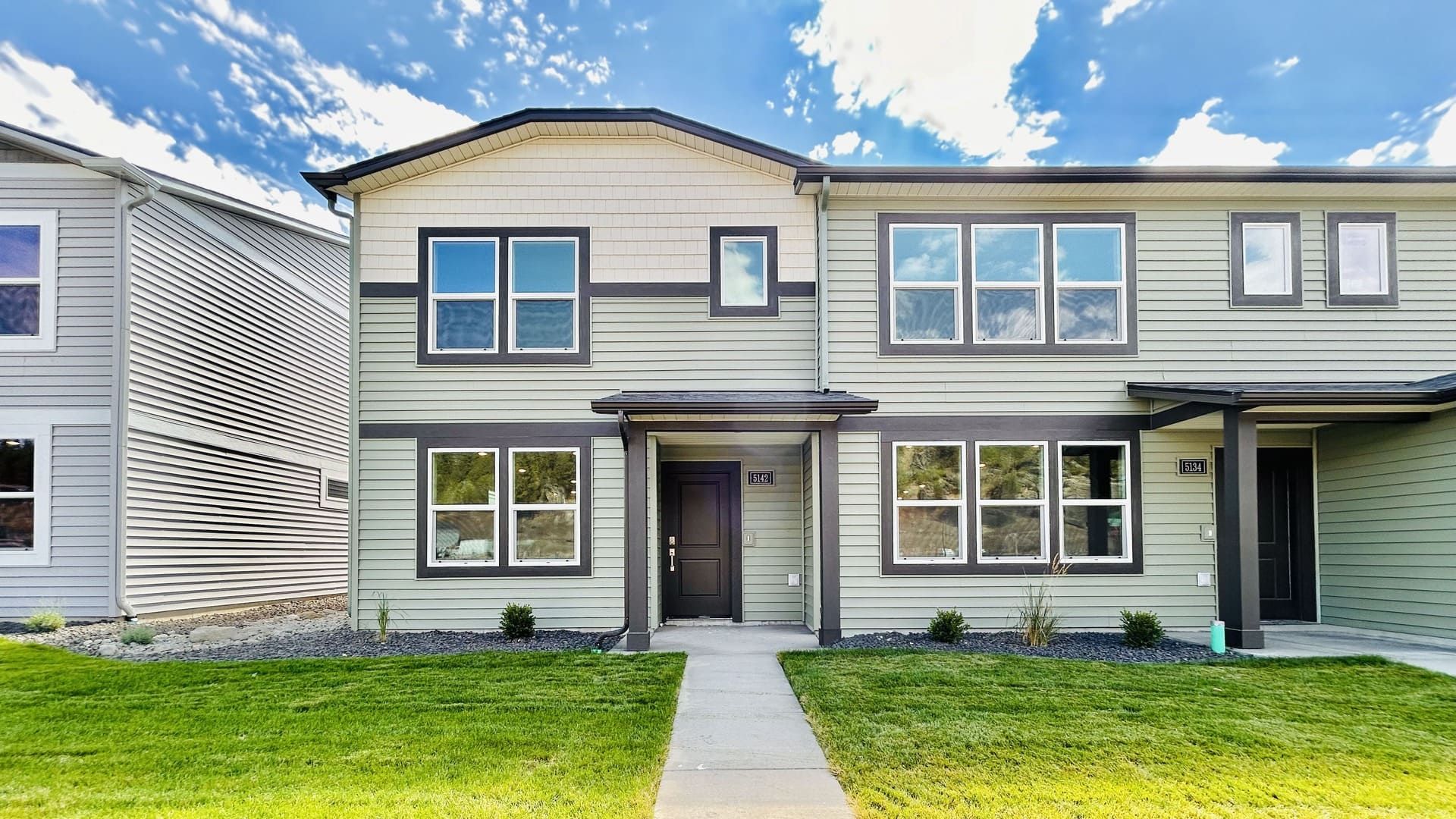BRIARWOOD Plan
Ready to build
5225 E Frederick Ave, Spokane WA 99217
Home by D.R. Horton

The Price Range displayed reflects the base price of the homes built in this community.
You get to select from the many different types of homes built by this Builder and personalize your New Home with options and upgrades.
3 BR
2 BA
2 GR
1,383 SQ FT

Elevation 0 1/12
Special offers
Explore the latest promotions at Sekani West Townhomes. Contact D.R. Horton to learn more!
$500 Moves You In!
Main Street Stars
Overview
1383 Sq Ft
2 Bathrooms
2 Car Garage
2 Stories
3 Bedrooms
Townhome
BRIARWOOD Plan Info
Introducing the Briarwood, a delightful two-story townhome located in the vibrant Sekani West neighborhood of Spokane, Washington. This residence is part of a series of townhomes that showcase four unique exterior styles, each adorned with beautiful finishing details and an impressive interior design. With a total area of 1,383 square feet, the Briarwood features 3 bedrooms and 2 bathrooms, making it an ideal choice for new families or young professionals. The main floor offers an open-concept design that seamlessly connects the kitchen, dining nook, living room, and dining area, perfect for both entertaining guests and daily living. The kitchen is equipped with a spacious center island that provides extra workspace, modern stainless steel appliances, and a handy walk-in pantry for additional storage. On the upper level, you will discover a dedicated laundry room along with three generously sized bedrooms, ensuring that everyone has their own cozy retreat. Don't miss out on the chance to call the Briarwood your new home! Reach out to a D.R. Horton sales office today to find out more about the specific features of the community and current availability.
Floor plan center
View floor plan details for this property.
- Floor Plans
- Exterior Images
- Interior Images
- Other Media
Explore custom options for this floor plan.
- Choose Option
- Include Features
Neighborhood
Community location & sales center
5225 E Frederick Ave
Spokane, WA 99217
5225 E Frederick Ave
Spokane, WA 99217
Take exit 282 for Hamilton St/WA-290 toward Trent Ave Continue onto WA-290 E Continue straight onto N Hamilton St Turn right onto E Indiana Ave Continue straight to stay on E Indiana Ave Continue onto N North Center St N North Center St turns slightly left and becomes E Upriver Dr Turn left onto E Frederick Ave/Fredrick Ave Turn right onto Glenrose Rd
Nearby schools
Spokane School District
Elementary-Middle school. Grades PK to 6.
- Public school
- Teacher - student ratio: 1:11
- Students enrolled: 378
3200 N Ferrall St, Spokane, WA, 99217
509-354-2500
Middle school. Grades 7 to 8.
- Public school
- Teacher - student ratio: 1:14
- Students enrolled: 764
4106 N Cook St, Spokane, WA, 99207
509-354-5800
High school. Grades 9 to 12.
- Public school
- Teacher - student ratio: 1:15
- Students enrolled: 1536
1622 E Wellesley Ave, Spokane, WA, 99207
509-354-6600
Actual schools may vary. We recommend verifying with the local school district, the school assignment and enrollment process.
Amenities
Home details
Ready to build
Build the home of your dreams with the BRIARWOOD plan by selecting your favorite options. For the best selection, pick your lot in Sekani West Townhomes today!
Community & neighborhood
Community services & perks
- HOA fees: Unknown, please contact the builder
In 1978, D.R. Horton broke ground on our first home in Fort Worth, Texas. Since that day, the company has defined its success not by bricks and mortar, but by the satisfaction of the families that make our houses their homes. Our foundation is a single, guiding principle: a value-first dedication to the individual needs of each and every one of our nation’s homebuyers.
From first-time homebuyers to empty nesters, our family of brands provides a home for every stage in life. Our highly-trained, market experts are where you want to live, from New Jersey to Hawaii, providing unique, personalized services tailored to your individual needs. But the real value comes from the quality construction we put into every home, and the peace of mind that comes with a premium-backed warranty from America’s Number One Homebuilder.
We’ve come a long way, and while more people choose our family of brands over any other builder in the country, we never forget the most important thing of all – the families that choose us for their place to call home.
So continue to live out those dreams, America, and know we’ll be here for you every step of the way.
Take the next steps toward your new home
BRIARWOOD Plan by D.R. Horton
saved to favorites!
To see all the homes you’ve saved, visit the My Favorites section of your account.
Discover More Great Communities
Select additional listings for more information
We're preparing your brochure
You're now connected with D.R. Horton. We'll send you more info soon.
The brochure will download automatically when ready.
Brochure downloaded successfully
Your brochure has been saved. You're now connected with D.R. Horton, and we've emailed you a copy for your convenience.
The brochure will download automatically when ready.
Way to Go!
You’re connected with D.R. Horton.
The best way to find out more is to visit the community yourself!
