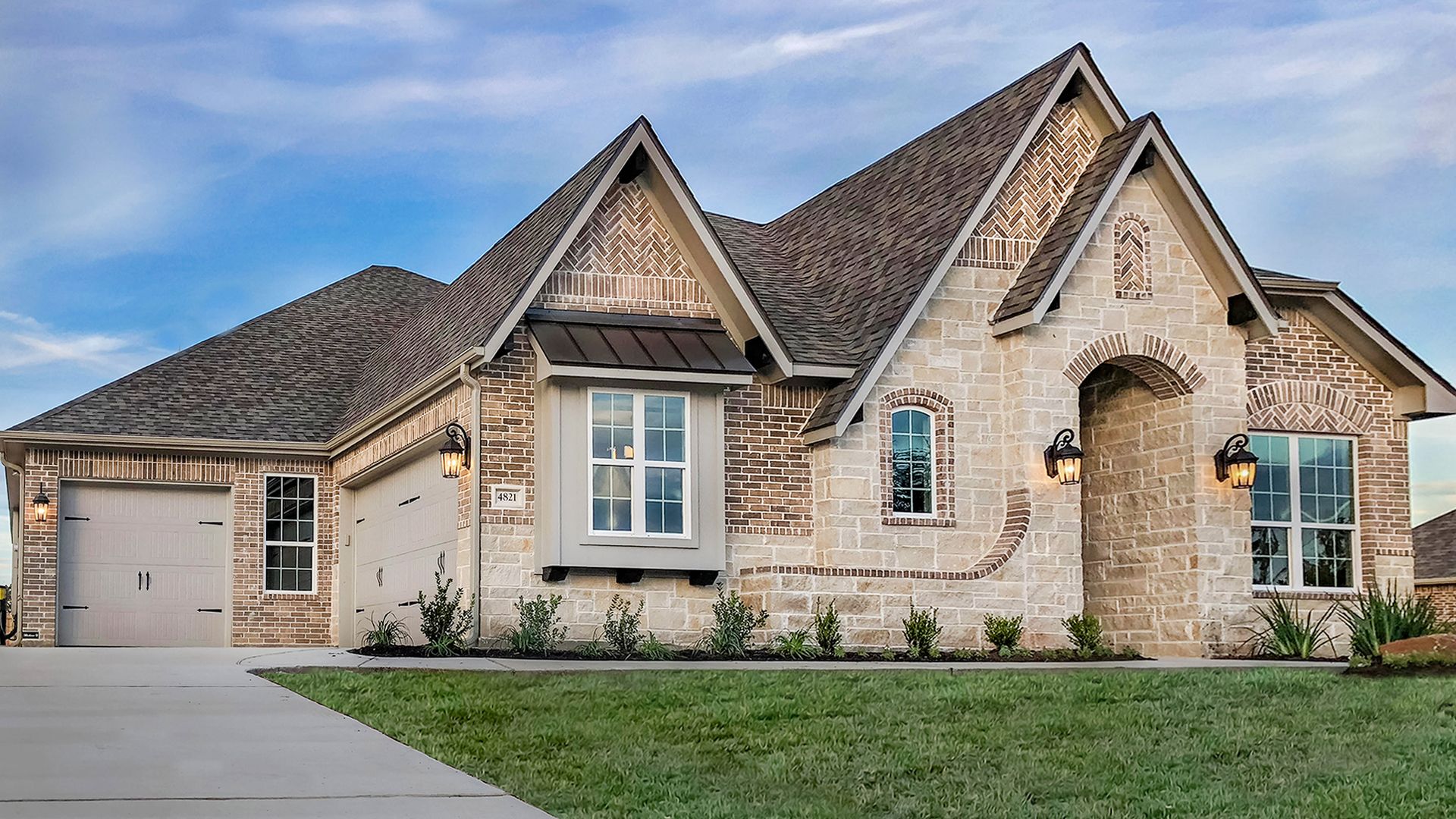Brynleigh Plan
Ready to build
4250 Harding Way, Bryan TX 77802
Home by Blackstone Homes
at Oakmont

The Price Range displayed reflects the base price of the homes built in this community.
You get to select from the many different types of homes built by this Builder and personalize your New Home with options and upgrades.
4 BR
3 BA
3 GR
2,820 SQ FT

Brynleigh 1/32
Overview
1 Story
Covered Patio
Dining Room
Guest Room
Living Room
Mud Room
Porch
Primary Bed Downstairs
Single Family
Sprinkler System
Walk-In Closets
Brynleigh Plan Info
Brynleigh (2820 sq. ft.) is a home with 4 bedrooms, 3 bathrooms and 3-car garage. Features include covered patio, dining room, guest room, living room, mud room, porch, primary bed downstairs, sprinkler system and walk-in closets.
Floor plan center
View floor plan details for this property.
- Floor Plans
- Exterior Images
- Interior Images
- Other Media
Neighborhood
Community location & sales center
4250 Harding Way
Bryan, TX 77802
4250 Harding Way
Bryan, TX 77802
888-445-7250
Nearby schools
Bryan Independent School District
Elementary school. Grades PK to 5.
- Public school
- Teacher - student ratio: 1:14
- Students enrolled: 457
4501 Canterbury Dr, Bryan, TX, 77802
979-209-1360
High school. Grades 9 to 12.
- Public school
- Teacher - student ratio: 1:13
- Students enrolled: 2262
3450 Campus Dr, Bryan, TX, 77802
979-209-2400
Actual schools may vary. We recommend verifying with the local school district, the school assignment and enrollment process.
Amenities
Home details
Ready to build
Build the home of your dreams with the Brynleigh plan by selecting your favorite options. For the best selection, pick your lot in Oakmont today!
Community & neighborhood
Local points of interest
- Greenbelt
Social activities
- Club House
Health and fitness
- Pool
- Trails
Community services & perks
- HOA fees: Yes, please contact the builder
- Fitness Center
- Coffee Bar
- Splash Pad
- Event Lawn
- Butterfly Garden
- Meeting Rooms
- Bocce Ball Court
- Lounge Areas
- Playground
- Park
- Community Center
Neighborhood amenities
Sam's Club
2.15 miles away
1405 Earl Rudder Fwy S
Walmart Supercenter
2.44 miles away
2200 Briarcrest Dr
Kroger
2.84 miles away
2303 Boonville Rd
ALDI
2.88 miles away
1760 Briarcrest Dr
Village Foods Headquarters
2.96 miles away
1716 Briarcrest Dr
Sam's Club Bakery
2.15 miles away
1405 Earl Rudder Fwy S
Walmart Bakery
2.44 miles away
2200 Briarcrest Dr
Kroger Bakery
2.84 miles away
2303 Boonville Rd
Sandee's Sweets
3.04 miles away
900 Harvey Rd
La Gabriella Coffeeshop & Pastries
3.57 miles away
109 Walton Dr
Christopher's World Grille
0.41 mile away
5001 Boonville Rd
Baked or Fried
0.70 mile away
4301 Boonville Rd
Laredo Taco Company
0.74 mile away
4300 Boonville Rd
Famers Grill
1.02 miles away
3131 University Dr E
C & J Barbeque-the Original Store
1.05 miles away
4304 Harvey Rd
Daylight Donuts
0.81 mile away
4282 Boonville Rd
Donut Darlin
0.94 mile away
3818 Estes Park
Starbucks
1.90 miles away
3061 Wildflower Dr
Shipley Do-nuts
1.95 miles away
3001 Wildflower Dr
Donald's Donuts
2.67 miles away
1403 Harvey Rd
J Rae's Closet
1.09 miles away
3805 Harvey Rd
Hibbett Sports
1.85 miles away
3121 Wildflower Dr
maurices
1.85 miles away
3121 Wildflower Dr
Rack Room Shoes
1.85 miles away
3121 Wildflower Dr
Target
1.90 miles away
3061 Wildflower Dr
Angry Elephant
0.81 mile away
4282 Boonville Rd
Koppe Bridge Bar & Grill
1.10 miles away
3940 Harvey Rd
Wings N' More Restaurant & Bar
2.28 miles away
1511 University Dr E
BJ's Restaurant & Brewhouse
2.62 miles away
1520 Harvey Rd
Buffalo Wild Wings
2.80 miles away
903 University Dr E
Please note this information may vary. If you come across anything inaccurate, please contact us.
Building your Dream Home is simple. With over 60 years of combined experience in New Home Construction, we've introduced an unprecedented, streamlined process to the industry that makes designing and buying your Dream Home feel effortless. What else is different about Blackstone Homes? Everything. Each one of our Buyers (the Blackstone Family) has a fascinating story to tell. Like our Homes, every member of the Blackstone Family has a unique situation that truly makes then one-of-a-kind. As the Blackstone Family continues to grow, we realize that there are endless stories to tell and situations to embrace. It is inspiring to see so many families from a variety of different walks of life find peace, comfort, and a hope for something better in a brand-new Blackstone Home. We are at the edge of our seat and excited to hear the story you have to share.
Take the next steps toward your new home
Brynleigh Plan by Blackstone Homes
saved to favorites!
To see all the homes you’ve saved, visit the My Favorites section of your account.
Discover More Great Communities
Select additional listings for more information
We're preparing your brochure
You're now connected with Blackstone Homes. We'll send you more info soon.
The brochure will download automatically when ready.
Brochure downloaded successfully
Your brochure has been saved. You're now connected with Blackstone Homes, and we've emailed you a copy for your convenience.
The brochure will download automatically when ready.
Way to Go!
You’re connected with Blackstone Homes.
The best way to find out more is to visit the community yourself!
