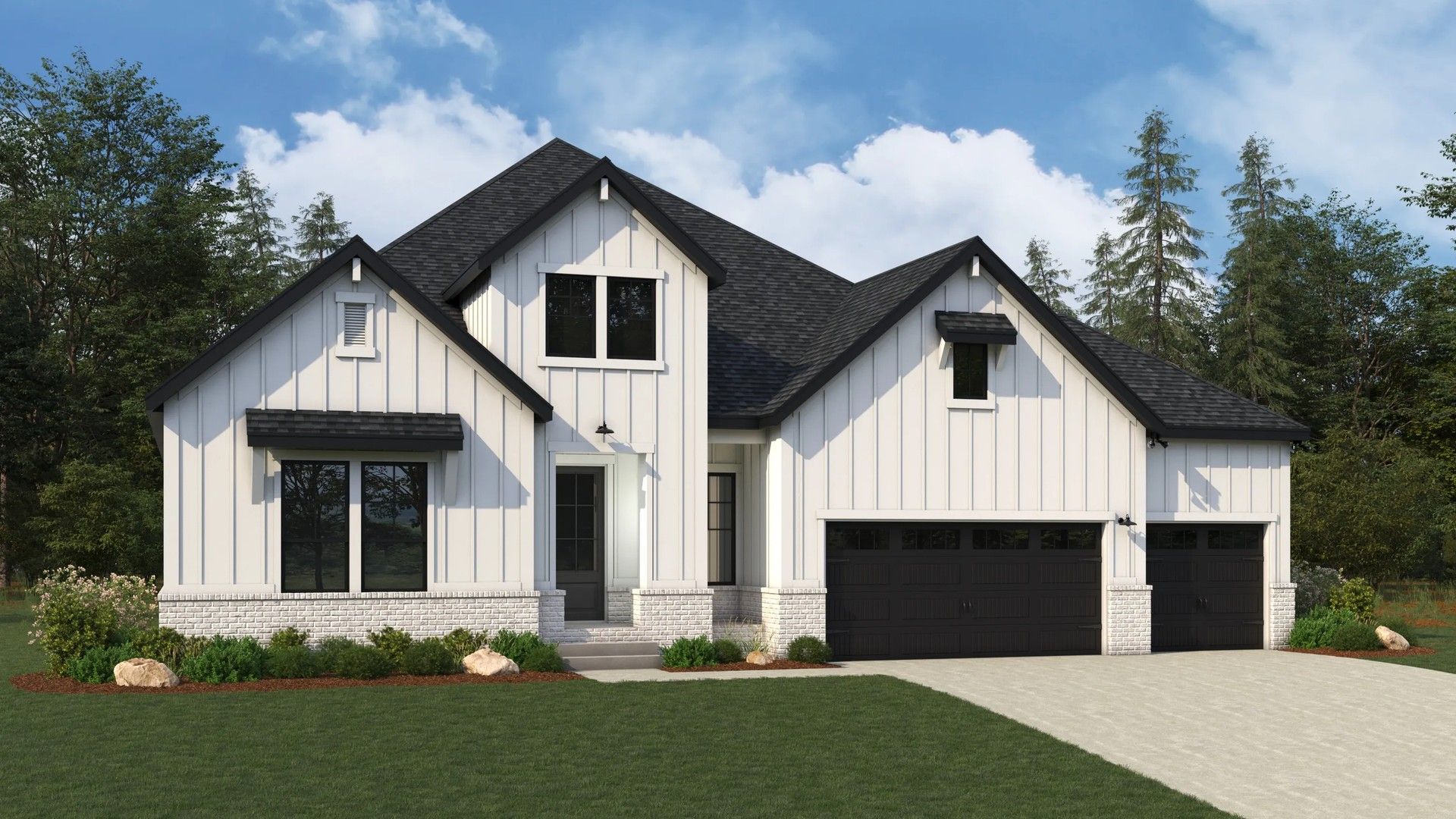Burgess Plan
Ready to build
7403 Twill Heights Loop, Fairview TN 37062
Home by DRB Homes

Last updated 5 days ago
The Price Range displayed reflects the base price of the homes built in this community.
You get to select from the many different types of homes built by this Builder and personalize your New Home with options and upgrades.
3 BR
2 BA
2 GR
2,369 SQ FT

Modern Residential Architecture: Single-Family Home Design Render 1/10
Overview
1 Story
2 Bathrooms
2 Car garage
2369 Sq Ft
3 Bedrooms
Primary Bed Downstairs
Single Family
Burgess Plan Info
The Classic?–?Burgess at Richvale Estates is a thoughtfully designed single-level home offering approximately 2,369?sq?ft of living space. It features 3 bedrooms, 2 bathrooms, and a convenient 2-car garage, all anchored by a welcoming front porch and a primary bedroom located on the main level. Nestled in a serene Fairview community just 35 minutes from Nashville, Richvale Estates welcomes homeowners with a graceful brick-monument entrance leading to half-acre homesites. Inside, you'll enjoy open-concept living with generously sized bedrooms, walk-in closets, and kitchens centered around oversized islands—perfect for both everyday life and entertaining
Floor plan center
View floor plan details for this property.
- Floor Plans
- Exterior Images
- Interior Images
- Other Media
Neighborhood
Community location & sales center
7403 Twill Heights Loop
Fairview, TN 37062
7403 Twill Heights Loop
Fairview, TN 37062
I840 to exit 7 Fairview, turn Right onto Highway 100 continue on through the town center and turn Left onto Cox Pike. Then after Hall Lane turn Right onto Richvale Drive. Twill Heights Loop is on the Right.
Schools near Richvale Estates
- Williamson County Schools
Actual schools may vary. Contact the builder for more information.
Amenities
Home details
Ready to build
Build the home of your dreams with the Burgess plan by selecting your favorite options. For the best selection, pick your lot in Richvale Estates today!
Community & neighborhood
Local points of interest
- Views
Health and fitness
- Trails
Community services & perks
- HOA fees: Unknown, please contact the builder
- Playground
Let DRB Homes put decades of industry experience to work for you. We understand that building a new home is not a one-size-fits-all process or journey; get ready to personalize your home to meet your unique needs. You can start by exploring the full portfolio of our most popular floor plans, all available in our new home communities across the region.
Our award-winning team is backed by the DRB Group, a growing, dynamic organization that includes two residential builder brands, a title company, and a residential development services branch providing entitlement, development and construction services. DRB Group's complete spectrum of services operates in 14 states and 35 markets -East Coast to Arizona, Colorado, Texas, and beyond.
Our DRB team will work with you every step of the way. From the on-site salespeople you meet with to the construction crew laying the foundation for your home — we're all working toward the same goal. The same is true for the members of our leadership team, who oversee the entire operation and ensure a seamless process.
TrustBuilder reviews
Take the next steps toward your new home
Burgess Plan by DRB Homes
saved to favorites!
To see all the homes you’ve saved, visit the My Favorites section of your account.
Discover More Great Communities
Select additional listings for more information
We're preparing your brochure
You're now connected with DRB Homes. We'll send you more info soon.
The brochure will download automatically when ready.
Brochure downloaded successfully
Your brochure has been saved. You're now connected with DRB Homes, and we've emailed you a copy for your convenience.
The brochure will download automatically when ready.
Way to Go!
You’re connected with DRB Homes.
The best way to find out more is to visit the community yourself!

