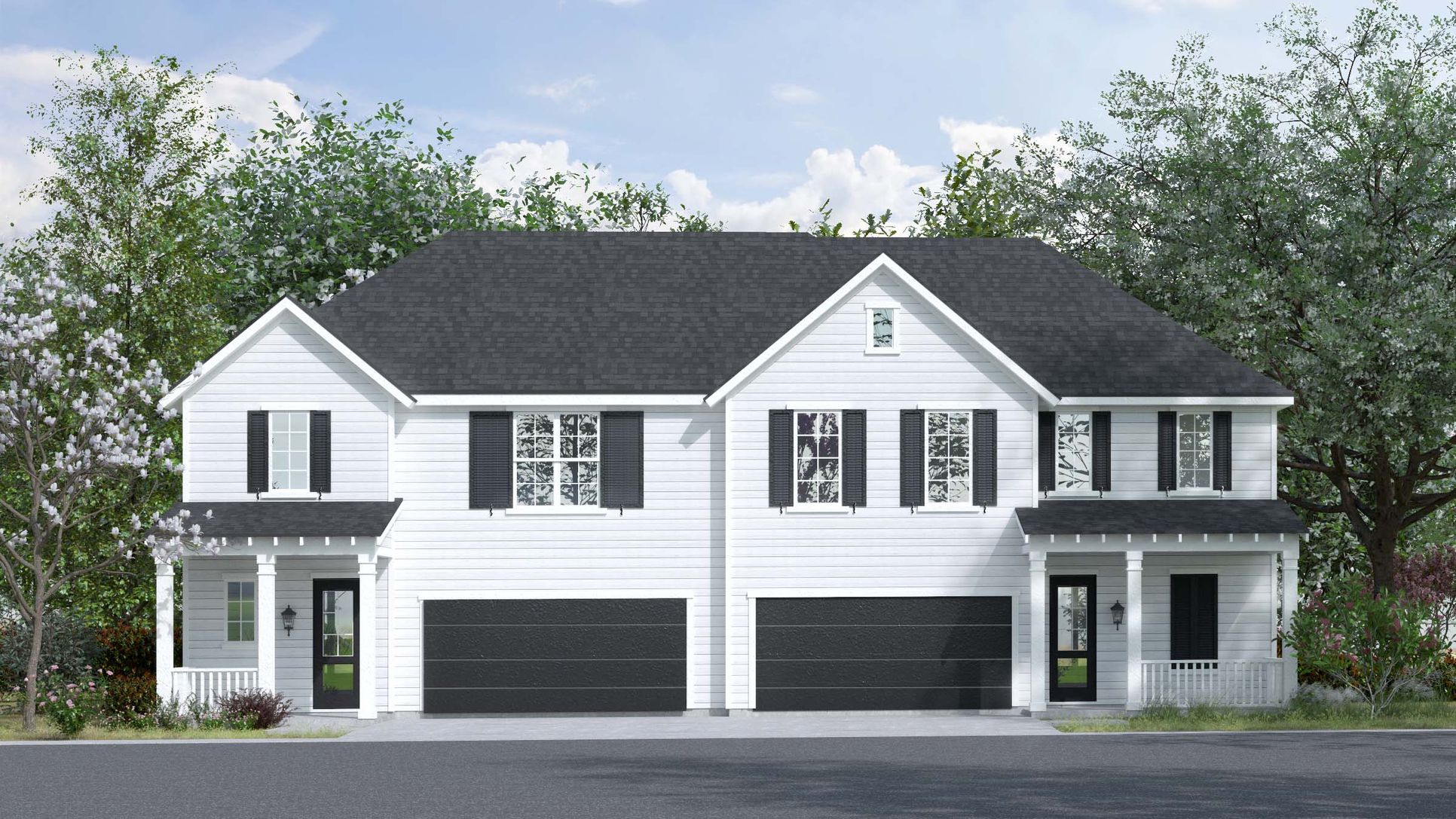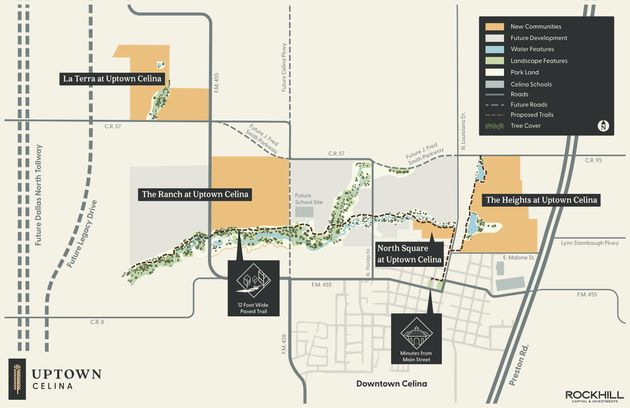Burke Plan
Ready to build
Celina TX 75009
Home by Olivia Clarke Homes

Last updated 07/28/2025
The Price Range displayed reflects the base price of the homes built in this community.
You get to select from the many different types of homes built by this Builder and personalize your New Home with options and upgrades.
3 BR
2.5 BA
2 GR
2,079 SQ FT

Elevation K 1/24
Overview
Multi Family
2,079 Sq Ft
2 Stories
2 Bathrooms
1 Half Bathroom
3 Bedrooms
2 Car Garage
Dining Room
Family Room
Game Room
Guest Room
Living Room
Covered Patio
Patio
Porch
Sprinkler System
Vaulted Ceilings
Walk In Closets
Burke Plan Info
Discover modern elegance and low maintenance living with the Burke floor plan, located in the heart of the North Square at Uptown Celina community. This thoughtfully designed paired home offers 2,079 square feet of well-planned space, featuring 3 bedrooms, 2.5 bathrooms, and a spacious 2-car garage. Ideal for families or professionals, the Burke seamlessly combines functionality and style, making it a perfect fit for your lifestyle. The main floor invites you into an open-concept living space where the kitchen, complete with upscale finishes and a generous island, flows effortlessly into the dining and living areas. Whether you're hosting guests or enjoying a quiet evening at home, this layout offers a perfect balance of comfort and sophistication. Retreat to the private primary suite, complete with a luxurious ensuite bathroom and walk-in closet. Upstairs, two additional bedrooms and a second full bath provide space and flexibility for family or guests. Located just two blocks from Downtown Celina, North Square at Uptown Celina delivers a unique blend of modern convenience and small-town charm. Enjoy easy access to boutique shops, dining options, and community events, all reachable by bike, golf cart, or a leisurely walk. With its low-maintenance lifestyle, golf cart-friendly streets, and upscale amenities, the Burke at North Square offers you the perfect opportunity to experience Celina’s vibrant, yet serene, way of life.
Floor plan center
View floor plan details for this property.
- Floor Plans
- Exterior Images
- Interior Images
- Other Media
Explore custom options for this floor plan.
- Choose Option
- Include Features
Neighborhood

Community location & sales center
101 Chestnut St
Celina, TX 75009
101 Chestnut St
Celina, TX 75009
From Dallas North Tollway N, turn right onto W Outer Loop, Turn left onto TX-289 N Preston Road, Turn left onto E Malone St, Turn Right onto N Louisiana Dr, Located on left.
Nearby schools
Celina Independent School District
Middle school. Grades 6 to 8.
- Public school
- Teacher - student ratio: 1:15
- Students enrolled: 903
300 E G A Moore Pkwy, Celina, TX, 75009
469-742-9101
High school. Grades 9 to 12.
- Public school
- Teacher - student ratio: 1:14
- Students enrolled: 1074
3455 N Preston Rd, Celina, TX, 75009
469-742-9102
Actual schools may vary. We recommend verifying with the local school district, the school assignment and enrollment process.
Amenities
Home details
Ready to build
Build the home of your dreams with the Burke plan by selecting your favorite options today!
Community & neighborhood
Local points of interest
- Views
Utilities
- Electric Oncor Electric (888) 313-6862
- Gas Atmos Energy (800) 460-3030
- Water/wastewater City of Celina (972) 382-3345
Health and fitness
- Trails
Community services & perks
- HOA Fees: $1,000/year
Neighborhood amenities
Toasted Walnut Table and Market
0.38 mile away
304 W Walnut St
Brookshire's
1.17 miles away
675 E Sunset Blvd
Kroger Marketplace
5.45 miles away
1250 N Preston Rd
Eagles Nest Texaco
6.05 miles away
640 N Preston Rd
Walmart Supercenter
7.50 miles away
500 Richland Blvd
Grannys
0.30 mile away
401 W Pecan St
Cupcakes & Cheer
3.82 miles away
3507 Fieldview Ct
Papa Gallo's Mexican Grill
0.28 mile away
241 W Pecan St
Grannys
0.30 mile away
401 W Pecan St
Lucys Cafe
0.31 mile away
238 W Pecan St
Willow House
0.31 mile away
238 W Pecan St
Tender Smokehouse
0.31 mile away
224 W Pecan St
Summer Moon Coffee
0.38 mile away
306 W Walnut St
Starbucks
0.43 mile away
1255 S Preston Rd
J K Donuts
2.87 miles away
2750 S Preston Rd
Daylight Donuts
4.75 miles away
1640 W Frontier Pkwy
Dunkin'
4.75 miles away
1921 N Preston Rd
Terramania
0.28 mile away
219 W Pecan St
Celina Spirit Shack
0.29 mile away
204 E Pecan St
Fresh Banana Boutique LLC
4.43 miles away
3200 Twin Lakes Dr
Karadise Boutique LLC
5.46 miles away
1301 Brittany Way
Sparrow Lane Boutique
5.47 miles away
780 Ridgecross Rd
Mi Chante Mexican Cuisine
5.71 miles away
1090 N Coit Rd
Chili's
7.19 miles away
1081 S Preston Rd
The Kitchen at Cut-Frisco
8.00 miles away
6969 US Highway 380
E.J. Wills Gastropub
8.51 miles away
1910 N Stonebridge Dr
Trick Rider
8.70 miles away
4341 Pga Pkwy
Please note this information may vary. If you come across anything inaccurate, please contact us.
Olivia Clarke Homes are elevated, intriguing, and unique. We design homes centered around the unique needs of the modern family, helping you live well. We believe that the intentional design will make everyone who lives in one of our homes feel like we designed it to make them comfortable, productive, and supported.
Take the next steps toward your new home
Burke Plan by Olivia Clarke Homes
saved to favorites!
To see all the homes you’ve saved, visit the My Favorites section of your account.
Discover More Great Communities
Select additional listings for more information
We're preparing your brochure
You're now connected with Olivia Clarke Homes. We'll send you more info soon.
The brochure will download automatically when ready.
Brochure downloaded successfully
Your brochure has been saved. You're now connected with Olivia Clarke Homes, and we've emailed you a copy for your convenience.
The brochure will download automatically when ready.
Way to Go!
You’re connected with Olivia Clarke Homes.
The best way to find out more is to visit the community yourself!
