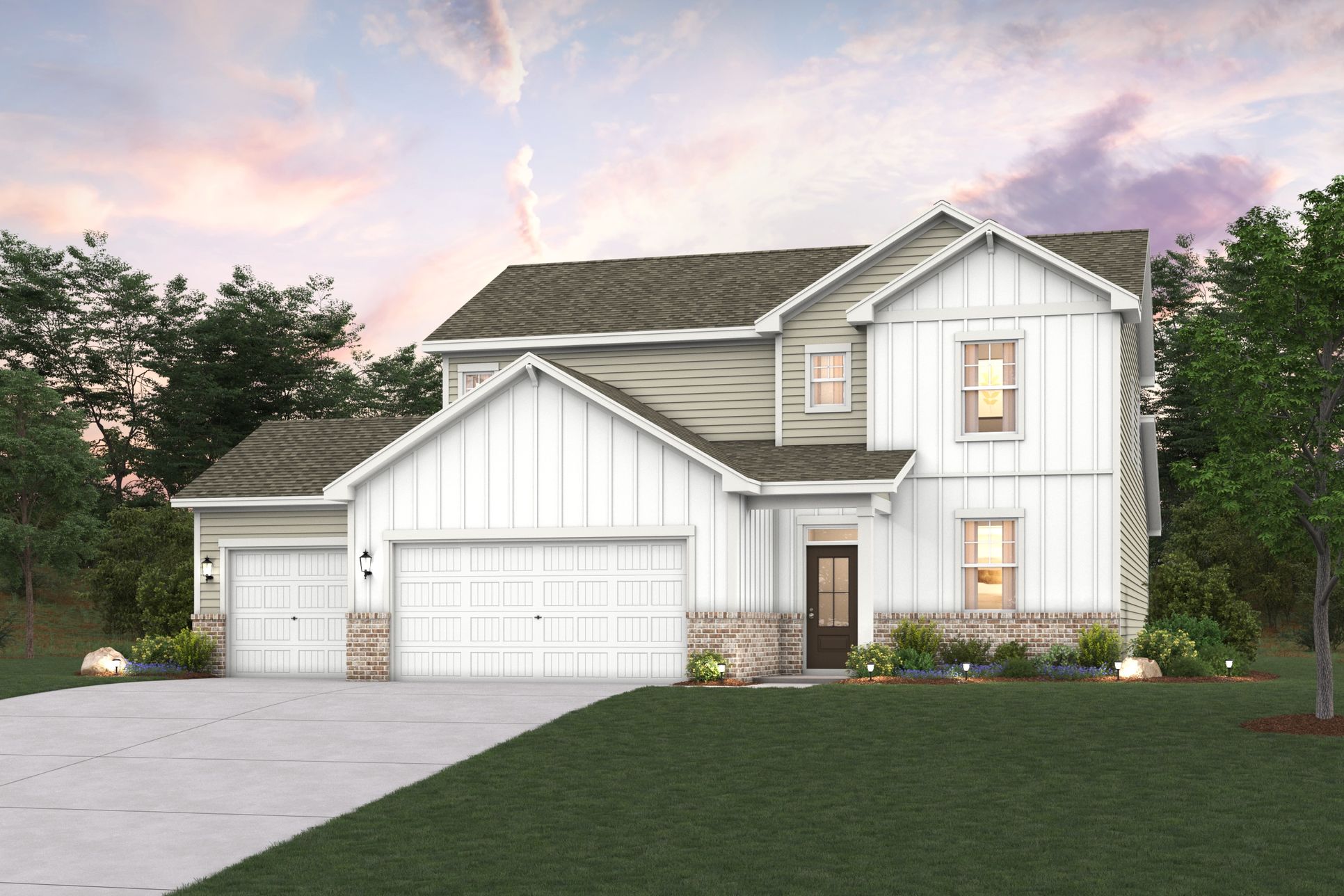Calderwood Plan
Ready to build
Mount Juliet TN 37122
Home by Century Communities
at The Oaks

Last updated 1 day ago
The Price Range displayed reflects the base price of the homes built in this community.
You get to select from the many different types of homes built by this Builder and personalize your New Home with options and upgrades.
4 BR
2.5 BA
3 GR
2,641 SQ FT

Exterior 1/37
Special offers
Explore the latest promotions at The Oaks. Contact Century Communities to learn more!
Hometown Heroes 2025
Overview
1 Half Bathroom
2 Bathrooms
2641 Sq Ft
3 Car Garage
4 Bedrooms
Single Family
Calderwood Plan Info
The Calderwood at The Oaks blends main-floor ease with upstairs flexibility. Off the foyer, a private study creates a quiet workspace, while the open kitchen with center island looks over the dining area and great room, extending to a patio for seamless indoor-outdoor living. The main-level primary suite features a private bath and generous walk-in closet. Upstairs, a large game room (or optional bonus room), secondary bedrooms, and ample storage give families the space they need. All Calderwood plans also include a 3-car garage, perfect for vehicles, tools, or hobbies.
Floor plan center
View floor plan details for this property.
- Floor Plans
- Exterior Images
- Interior Images
- Other Media
Explore custom options for this floor plan.
- Choose Option
- Include Features
Neighborhood
Community location & sales center
602 Donna Oaks Dr
Mount Juliet, TN 37122
602 Donna Oaks Dr
Mount Juliet, TN 37122
888-690-0051
Nearby schools
Wilson County Schools
Middle school. Grades 6 to 8.
- Public school
- Teacher - student ratio: 1:18
- Students enrolled: 1008
8275 Stewarts Ferry Pike, Mt. Juliet, TN, 37122
615-444-3282
Actual schools may vary. We recommend verifying with the local school district, the school assignment and enrollment process.
Amenities
Home details
Ready to build
Build the home of your dreams with the Calderwood plan by selecting your favorite options. For the best selection, pick your lot in The Oaks today!
Community & neighborhood
Community services & perks
- HOA fees: Unknown, please contact the builder
As one of the nation's largest homebuilders, we make your dream of homeownership possible with attractive, high-quality homes at affordable prices through our easy and streamlined online homebuying process. Explore available homes in 16 states and over 45 desirable markets through our nationally renowned Century Communities and Century Complete brands. Plus, simplify your homebuying experience with title, insurance and lending services in select markets through our Parkway Title, IHL Home Insurance Agency, and Inspire Home Loans® subsidiaries.
TrustBuilder reviews
Take the next steps toward your new home
Calderwood Plan by Century Communities
saved to favorites!
To see all the homes you’ve saved, visit the My Favorites section of your account.
Discover More Great Communities
Select additional listings for more information
We're preparing your brochure
You're now connected with Century Communities. We'll send you more info soon.
The brochure will download automatically when ready.
Brochure downloaded successfully
Your brochure has been saved. You're now connected with Century Communities, and we've emailed you a copy for your convenience.
The brochure will download automatically when ready.
Way to Go!
You’re connected with Century Communities.
The best way to find out more is to visit the community yourself!

