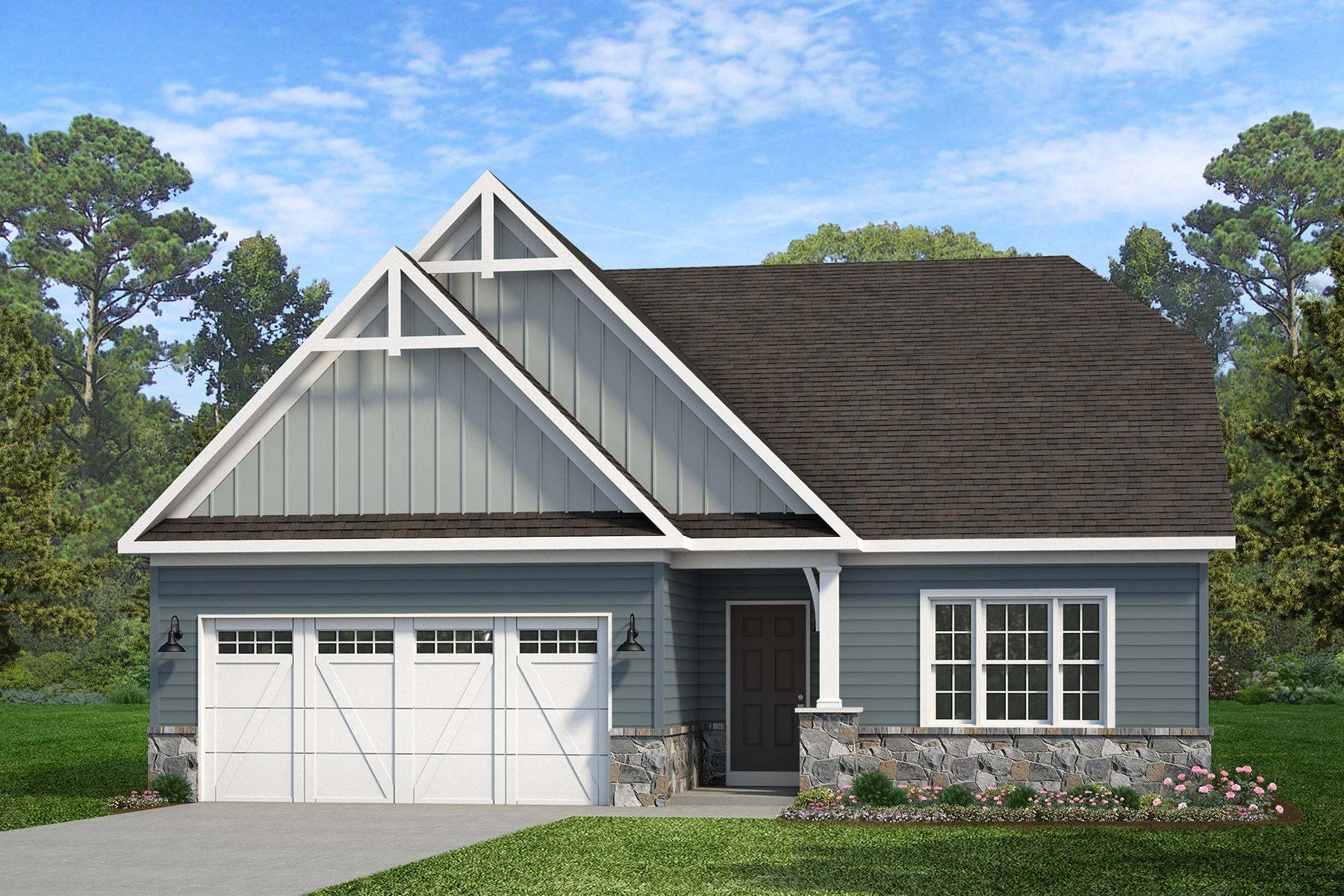Caldwell Plan
Ready to build
312 Boxwood Drive, Windsor PA 17366
Home by Keystone Custom Homes
at Walnut Creek

Last updated 20 hours ago
The Price Range displayed reflects the base price of the homes built in this community.
You get to select from the many different types of homes built by this Builder and personalize your New Home with options and upgrades.
3 BR
2 BA
1,664 SQ FT

Exterior 1/6
Overview
Single Family
1,664 Sq Ft
1 Story
2 Bathrooms
3 Bedrooms
Caldwell Plan Info
Step inside the Caldwell floorplan! The exterior features a front porch and three elevation options, the Farmhouse, Traditional, and Heritage. Inside the Foyer you are greeted by two bedrooms, and a Family Bathroom. As you continue, you reach the entry area from the garage with a Laundry Room. Continuing into the home you meet the Kitchen, Family Room, and Dining Room all in one cohesive space. This floorplan also features a first floor Owner's Suite and full Bathroom along with a walk-in closet. Featured Options: Upgraded Island Fireplace in Family Room Cathedral ceiling in Owner's Suite Laundry workstation Entry bench Optional Basement or attic storage Outdoor Fireplace Covered patio or deck Slab foundation standard, basement optional. Basement included in select communities, please ask a New Home Advisor for details.
Floor plan center
Explore custom options for this floor plan.
- Choose Option
- Include Features
Neighborhood
Community location & sales center
312 Boxwood Drive
Windsor, PA 17366
312 Boxwood Drive
Windsor, PA 17366
Schools near Walnut Creek
- Red Lion Area School District
Actual schools may vary. Contact the builder for more information.
Amenities
Home details
Green program
ADDED COMFORT, ADDED PROTECTION
Ready to build
Build the home of your dreams with the Caldwell plan by selecting your favorite options. For the best selection, pick your lot in Walnut Creek today!
Community & neighborhood
Community services & perks
- HOA Fees: Unknown, please contact the builder
Neighborhood amenities
D & K Surplus Grocery
1.22 miles away
757 Delta Rd
GIANT Food Stores
2.35 miles away
3175 Cape Horn Rd
Bowles Howard S
2.40 miles away
971 Felton Rd
Weis Markets
2.54 miles away
693 Lombard Rd
Arbhra Corp
3.51 miles away
2073 Westbury Ct
Mama D's Bakery
1.31 miles away
801 Delta Rd
Sugar Rose Bake Shop
1.73 miles away
101 S Main St
Red Brick Bakery & Tea Room
1.75 miles away
55 N Main St
Batterup Gourmet Baked Goodies
2.51 miles away
651 Lombard Rd
Primo Pizza Express
0.41 mile away
2 W Main St
Mickeys Wholesale Pizza
1.25 miles away
135 Burkholder Rd
Domino's
1.38 miles away
401 E Broadway
Paesanos Italian Restaurant
1.44 miles away
406 E Broadway
Golden Crust Pizza
1.68 miles away
59 E Broadway
Starbucks
2.35 miles away
3175 Cape Horn Rd
Dunkin'
2.53 miles away
3103 Cape Horn Rd
Dunkin'
4.84 miles away
2905 E Prospect Rd
Rustic Cup
4.84 miles away
50 W Maple St
Starbucks
5.18 miles away
2685 S Queen St
Cape Horn Western Wear
1.21 miles away
3040 Windsor Rd
Take 1 Boutique
1.84 miles away
125 Henrietta St
Family Dollar
2.78 miles away
10 Dairyland Sq
Devono's Dry Cleaners & Shirt Laundry
3.43 miles away
10 E Main St
Blue Junction
4.97 miles away
3699 Kingston Rd
Red Lion Alesmiths
1.60 miles away
157 E Broadway
Scrubby's Craft Brewery
1.86 miles away
90 Martin St
Great American Saloon
2.70 miles away
20 Dairyland Sq
Beer Mongers
3.99 miles away
3000 S Queen St
Avenue Ale House & Pizza Loft
5.12 miles away
2700 Mount Rose Ave
Please note this information may vary. If you come across anything inaccurate, please contact us.
Founder and CEO Jeff Rutt started Keystone Custom Homes in 1992 in an uncommon career change from lifelong dairy farmer to local homebuilder. Working with trade partners and a small team, Keystone built 12 homes in its first year. To date, over 6,000 homeowners have joined the Keystone Family. Jeff's humble roots and generous heart have guided Keystone's legacy - creating award-winning homes that provide purpose beyond profit.
Take the next steps toward your new home
Caldwell Plan by Keystone Custom Homes
saved to favorites!
To see all the homes you’ve saved, visit the My Favorites section of your account.
Discover More Great Communities
Select additional listings for more information
We're preparing your brochure
You're now connected with Keystone Custom Homes. We'll send you more info soon.
The brochure will download automatically when ready.
Brochure downloaded successfully
Your brochure has been saved. You're now connected with Keystone Custom Homes, and we've emailed you a copy for your convenience.
The brochure will download automatically when ready.
Way to Go!
You’re connected with Keystone Custom Homes.
The best way to find out more is to visit the community yourself!
