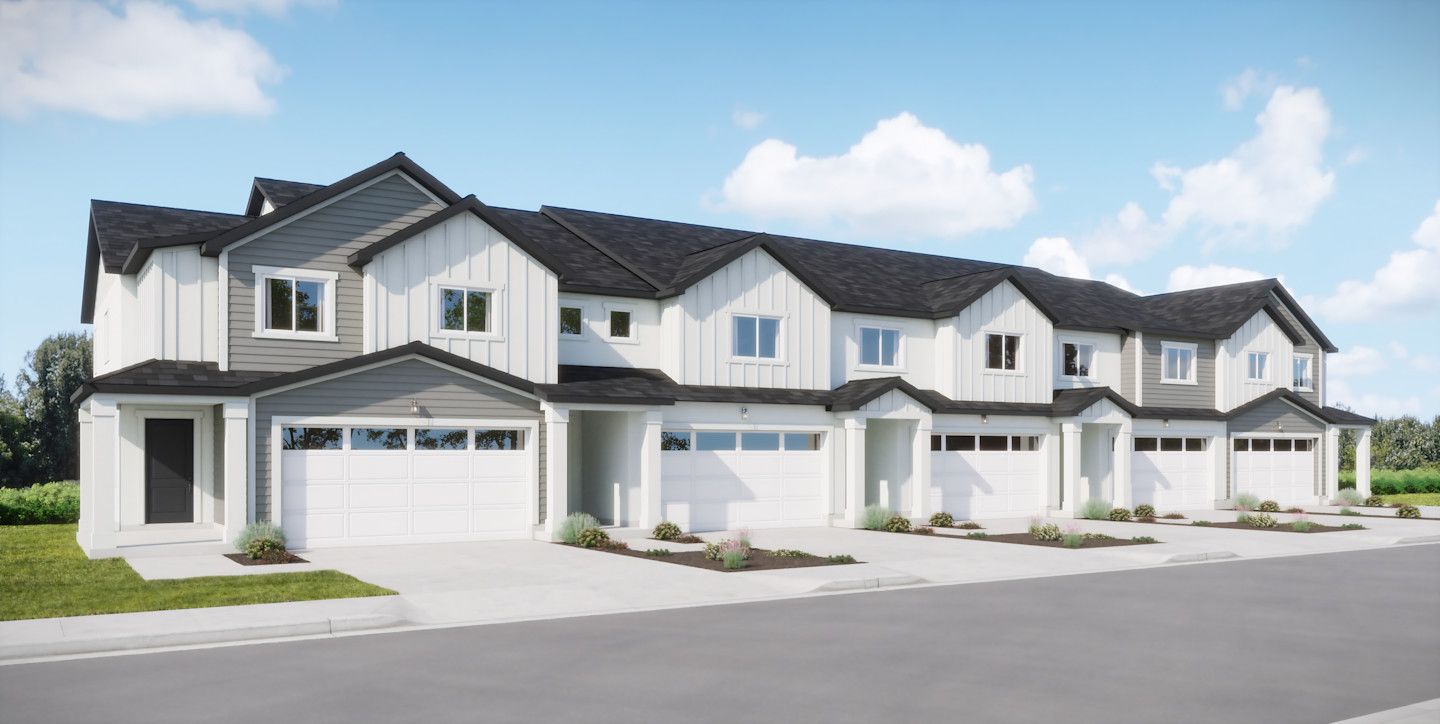Cambridge Plan
Ready to build
1130 W 1500 N, Salem UT 84653
Home by Woodside Homes

Last updated 09/25/2025
The Price Range displayed reflects the base price of the homes built in this community.
You get to select from the many different types of homes built by this Builder and personalize your New Home with options and upgrades.
3 BR
2.5 BA
2 GR
1,607 SQ FT

HPE - 5 plex 1/16
Overview
1 Half Bathroom
1607 Sq Ft
2 Bathrooms
2 Car Garage
2 Stories
3 Bedrooms
Townhome
Cambridge Plan Info
## Open flow, elevated moments The Cambridge makes the most of 1,607 sq. ft. with an open-concept main level that links kitchen, dining, and great room?ideal for everyday meals and easy entertaining. A dramatic two-story ceiling adds volume and light, while a spacious kitchen island and oversized pantry keep prep simple and storage abundant. Upstairs, the oversized primary closet anchors a calm retreat, with two secondary bedrooms and a convenient bath nearby. **Surrounded by Salem?s outdoor and cultural favorites** Weekend plans write themselves with quick access to Salem Lake, Salem Pond Park, and Salem City Arrowhead Park for walks, fishing, and picnics. Head to Loafer Canyon or Spanish Fork Canyon for hiking and scenic drives, or tee off at Gladstan Golf Course. Local traditions shine at Salem Days and the colorful Festival of Colors at the Shri Shri Radha Krishna Temple?all an easy drive from home. **Easy connections to work, school, and city life** Commute or day-trip with straightforward access to Provo and Salt Lake City. Game days and campus visits are close by at Brigham Young University, keeping you connected to the best of Utah County. **Quick facts** Approx. 1,607 sq. ft., 2 stories, 3 bedrooms, 2.5 baths - Open-concept kitchen/dining/great room with extended island - Dramatic two-story ceiling for natural light and airy feel - Oversized pantry + oversized primary closet
Floor plan center
Explore custom options for this floor plan.
- Choose Option
- Include Features
Neighborhood
Community location & sales center
1130 W 1500 N
Salem, UT 84653
1130 W 1500 N
Salem, UT 84653
Schools near Enclave at Harmony Place
- Nebo District
Actual schools may vary. Contact the builder for more information.
Amenities
Home details
Green program
Living Well Solutions
Ready to build
Build the home of your dreams with the Cambridge plan by selecting your favorite options. For the best selection, pick your lot in Enclave at Harmony Place today!
Community & neighborhood
Local points of interest
- Trail Network
- Local Parks
- Nearby shopping
Community services & perks
- HOA fees: Unknown, please contact the builder
Your home is your sanctuary. You are The Champion of the Good Life within your home. When searching for that sanctuary, you need the right home, with the features, spaces, nooks and crannies that allow your family to thrive. We get it, the process of buying a home can be difficult, and confusing. The pressure to make the right decision can be overwhelming and stressful. And for as much money as a home can cost, you deserve to be absolutely thrilled with the outcome. For over 40 years, Woodside Homes has guided more than 50,000 families through the homebuying process, to their perfect home. Here's how we do it: 1. We listen to your dreams (and challenges) together. 2. We clarify your priorities and comfort level. 3. We find the right fit for your family where they are safe, secure and 'at home'. So, make an appointment to come visit with us! In the meantime, take our HomeMatch quiz so you can find, save and share your favorite homes and communities. Get the right home, through a process you actually enjoy. And relish the fact that you are making the best decision to help your family flourish. Let's get you home.
Take the next steps toward your new home
Cambridge Plan by Woodside Homes
saved to favorites!
To see all the homes you’ve saved, visit the My Favorites section of your account.
Discover More Great Communities
Select additional listings for more information
We're preparing your brochure
You're now connected with Woodside Homes. We'll send you more info soon.
The brochure will download automatically when ready.
Brochure downloaded successfully
Your brochure has been saved. You're now connected with Woodside Homes, and we've emailed you a copy for your convenience.
The brochure will download automatically when ready.
Way to Go!
You’re connected with Woodside Homes.
The best way to find out more is to visit the community yourself!
